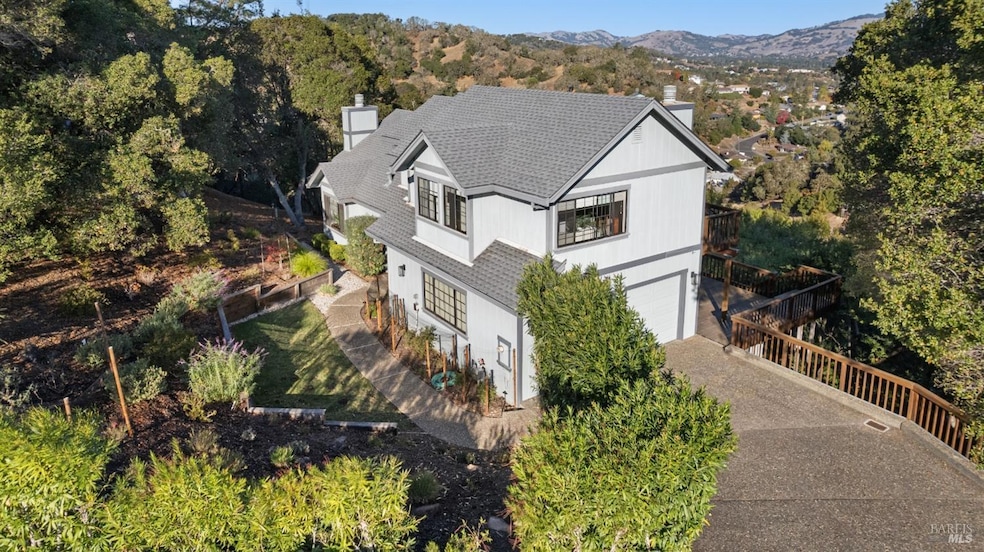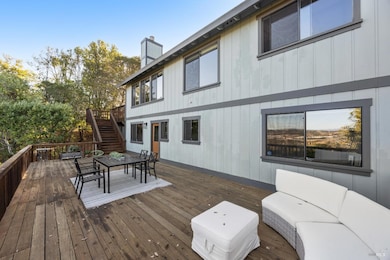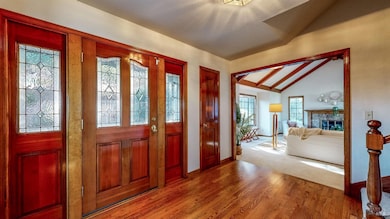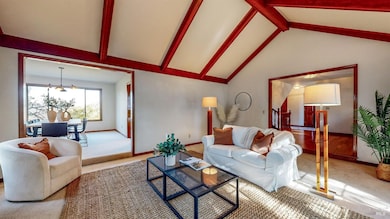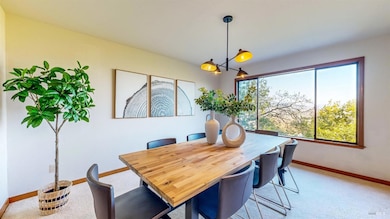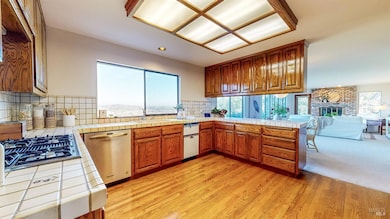
809 Arlington Cir Novato, CA 94947
Midwest Novato NeighborhoodEstimated payment $11,347/month
Highlights
- Panoramic View
- Custom Home
- Deck
- Novato High School Rated A-
- 0.44 Acre Lot
- Private Lot
About This Home
Step into 809 Arlington Circle, a home that blends modern amenities with the privacy and tranquility of a mountain hideaway. Located at the end of a quiet cul-de-sac in the charming city of Novato, this property offers a stunning bird's-eye view of the city, and sweeping mountain views of North Marin and Sonoma Counties. Expansive living areas include spacious family and living rooms with fireplaces; a separate dining room that takes in the view, as does the kitchen and family room; a tree-lined deck for relaxation and entertainment; and frequent glimpses of local wildlife on every side. Enjoy the privacy of plants and trees in the front yard garden. The large primary bedroom offers views on three sides, a dedicated balcony, a sitting area, and multiple closets, including an expansive walk-in closet off the large, dual-sink primary bathroom. Enjoy comfort in every season: stay cool during the summer with air conditioning, and cozy up to the fireplace during cooler months; central heating too. Quick access to the 101 and 37 freeways; 1 mile to Golden Gate Transit stop; ample shopping, restaurants, and all schools within about 2.5 miles. Come and see your new home!
Home Details
Home Type
- Single Family
Est. Annual Taxes
- $10,186
Year Built
- Built in 1986
Lot Details
- 0.44 Acre Lot
- South Facing Home
- Landscaped
- Private Lot
- Secluded Lot
- Front Yard Sprinklers
- Low Maintenance Yard
- Garden
- Property is zoned PD
Parking
- 2 Car Garage
- Enclosed Parking
- Front Facing Garage
- Garage Door Opener
- Guest Parking
Property Views
- Panoramic
- Downtown
- Mountain
- Hills
Home Design
- Custom Home
- Split Level Home
- Concrete Foundation
- Composition Roof
- Wood Siding
Interior Spaces
- 2,798 Sq Ft Home
- 3-Story Property
- Beamed Ceilings
- Cathedral Ceiling
- Wood Burning Fireplace
- Fireplace With Gas Starter
- Brick Fireplace
- Formal Entry
- Family Room Off Kitchen
- Living Room with Fireplace
- 2 Fireplaces
- Breakfast Room
- Formal Dining Room
- Home Office
- Storage Room
- Partial Basement
Kitchen
- Built-In Electric Oven
- Self-Cleaning Oven
- Gas Cooktop
- Microwave
- Ice Maker
- Dishwasher
- Tile Countertops
- Disposal
Flooring
- Wood
- Carpet
- Vinyl
Bedrooms and Bathrooms
- 4 Bedrooms
- Retreat
- Primary Bedroom Upstairs
- Dual Closets
- Walk-In Closet
- Bathroom on Main Level
- Tile Bathroom Countertop
- Bathtub with Shower
- Window or Skylight in Bathroom
Laundry
- Laundry Room
- Laundry on main level
- Dryer
- Washer
Home Security
- Security System Leased
- Panic Alarm
- Carbon Monoxide Detectors
- Fire and Smoke Detector
Eco-Friendly Details
- Energy-Efficient Insulation
- Energy-Efficient Doors
- Energy-Efficient Thermostat
Outdoor Features
- Balcony
- Deck
Utilities
- Central Heating and Cooling System
- 220 Volts
- Power Generator
- Natural Gas Connected
- Gas Water Heater
- Internet Available
- Cable TV Available
Community Details
- Low-Rise Condominium
- Sunset Hills #2 Subdivision
Listing and Financial Details
- Assessor Parcel Number 150-581-13
Map
Home Values in the Area
Average Home Value in this Area
Tax History
| Year | Tax Paid | Tax Assessment Tax Assessment Total Assessment is a certain percentage of the fair market value that is determined by local assessors to be the total taxable value of land and additions on the property. | Land | Improvement |
|---|---|---|---|---|
| 2024 | $10,186 | $770,675 | $228,555 | $542,120 |
| 2023 | $9,959 | $755,565 | $224,074 | $531,491 |
| 2022 | $9,717 | $740,753 | $219,681 | $521,072 |
| 2021 | $9,699 | $726,230 | $215,374 | $510,856 |
| 2020 | $9,794 | $718,785 | $213,166 | $505,619 |
| 2019 | $9,382 | $704,693 | $208,987 | $495,706 |
| 2018 | $9,242 | $690,879 | $204,890 | $485,989 |
| 2017 | $9,074 | $677,337 | $200,874 | $476,463 |
| 2016 | $8,432 | $664,057 | $196,936 | $467,121 |
| 2015 | $8,293 | $654,086 | $193,979 | $460,107 |
| 2014 | $8,145 | $641,277 | $190,180 | $451,097 |
Property History
| Date | Event | Price | Change | Sq Ft Price |
|---|---|---|---|---|
| 03/21/2025 03/21/25 | Price Changed | $1,881,000 | -5.0% | $672 / Sq Ft |
| 01/24/2025 01/24/25 | For Sale | $1,980,000 | -- | $708 / Sq Ft |
Deed History
| Date | Type | Sale Price | Title Company |
|---|---|---|---|
| Interfamily Deed Transfer | -- | None Available | |
| Interfamily Deed Transfer | -- | None Available | |
| Grant Deed | $470,000 | First American Title Co |
Mortgage History
| Date | Status | Loan Amount | Loan Type |
|---|---|---|---|
| Open | $286,250 | Unknown | |
| Closed | $300,000 | Unknown | |
| Closed | $100,000 | Credit Line Revolving | |
| Closed | $370,000 | Unknown | |
| Closed | $374,000 | No Value Available | |
| Previous Owner | $376,000 | No Value Available |
Similar Homes in Novato, CA
Source: Bay Area Real Estate Information Services (BAREIS)
MLS Number: 325003088
APN: 150-581-13
- 800 Arlington Cir
- 605 Sunset Pkwy
- 1583 Merritt Dr
- 1209 Cambridge St
- 1 Columbine Ln
- 1201 Indian Way
- 106 Aaron Ct
- 136 Drakewood Place
- 1274 Leafwood Heights
- 1401 Cambridge St
- 323 Silvio Ln Unit 4
- 90 Sequoia Glen Ln
- 311 Silvio Ln
- 305 Silvio Ln
- 239 Montura Way
- 15 Germaine Place
- 63 Scottsdale Way
- 310 Marin Oaks Dr
- 1280 Redwood Blvd
- 1383 Donna St
