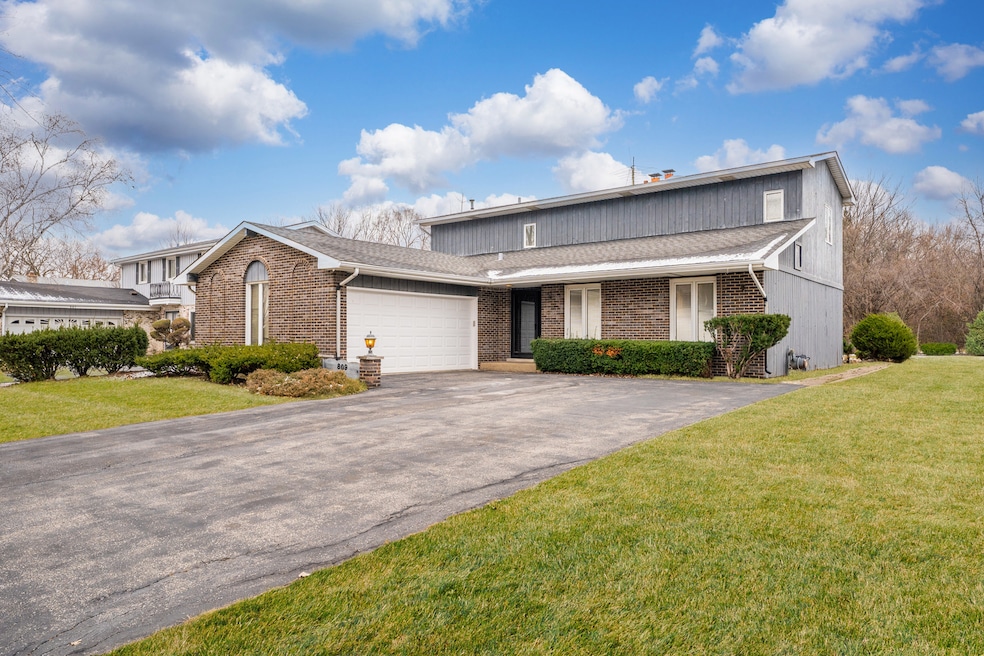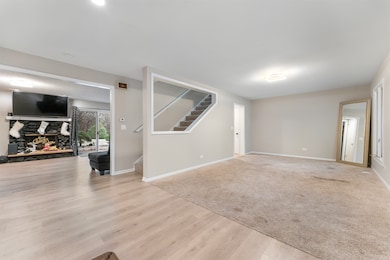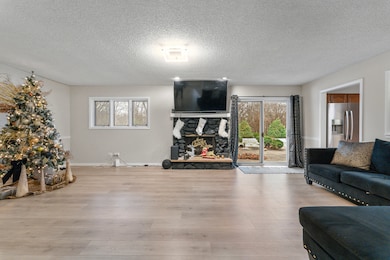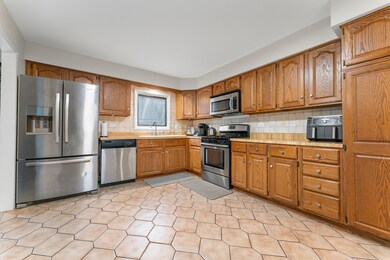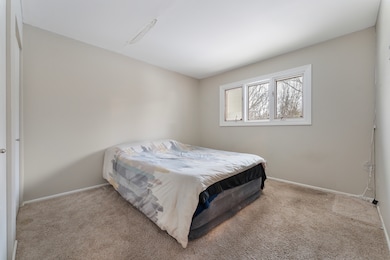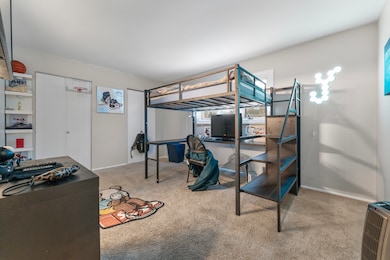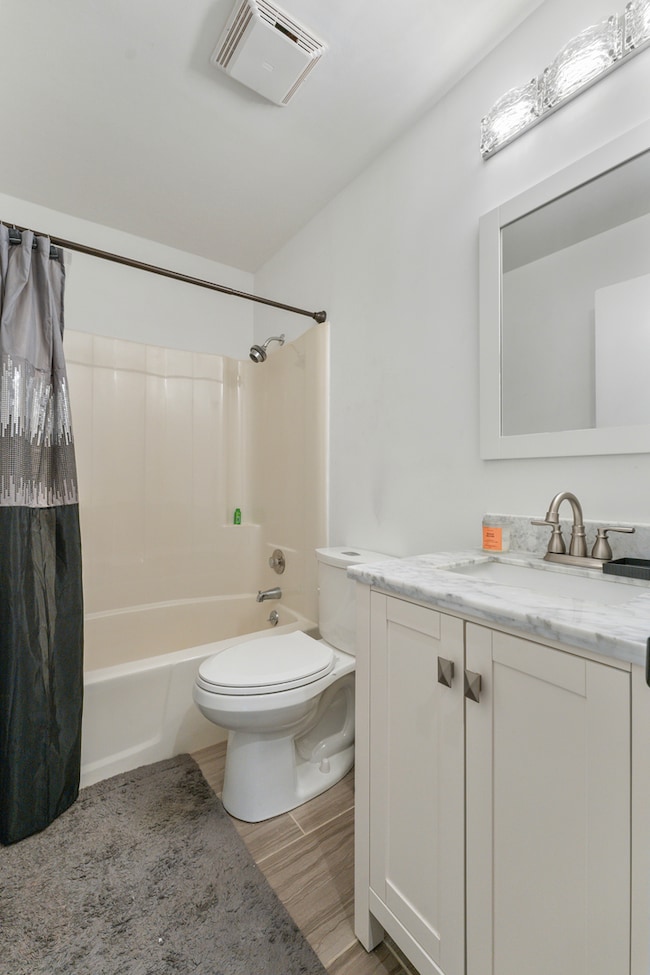
809 Brentwood Dr Bensenville, IL 60106
Estimated payment $3,271/month
Highlights
- Fireplace in Primary Bedroom
- Main Floor Bedroom
- Formal Dining Room
- Traditional Architecture
- Whirlpool Bathtub
- Stainless Steel Appliances
About This Home
PRICE DROP!! This spacious two-story home features 3 bedrooms and 3 bathrooms, including two generous bedroom suites for ultimate comfort and flexibility. The first-floor secondary suite offers a private ensuite, ideal for those preferring single-level living. The second-floor primary suite boasts a cozy fireplace, wet bar, walk-in closet, and a marble-adorned bath, with ample space to customize the area to your liking. The open floor plan on the second floor flows seamlessly to a spacious deck, perfect for entertaining or enjoying quiet moments outdoors. Additional features include a large finished basement with potential for an extra bedroom, dedicated heating and cooling for the second floor, and an insulated garage door. Recent updates: lower level hot water heater (2022), roof (10-12 years old with only one layer), upper level furnace (2023), and both AC units (2023). Bring your ideas to make this expansive space your own. Enjoy the great yard space adorned with lovely trees in beautiful Bensenville.
Home Details
Home Type
- Single Family
Est. Annual Taxes
- $11,242
Year Built
- Built in 1972
Lot Details
- 10,454 Sq Ft Lot
- Lot Dimensions are 75 x 140
- Paved or Partially Paved Lot
Parking
- 2 Car Garage
- Driveway
- Parking Included in Price
Home Design
- Traditional Architecture
- Brick Exterior Construction
Interior Spaces
- 2,323 Sq Ft Home
- 2-Story Property
- Fireplace With Gas Starter
- Family Room with Fireplace
- 2 Fireplaces
- Living Room
- Formal Dining Room
- Basement Fills Entire Space Under The House
- Storm Doors
Kitchen
- Range
- Microwave
- Dishwasher
- Stainless Steel Appliances
Flooring
- Carpet
- Ceramic Tile
Bedrooms and Bathrooms
- 3 Bedrooms
- 3 Potential Bedrooms
- Main Floor Bedroom
- Fireplace in Primary Bedroom
- Walk-In Closet
- 3 Full Bathrooms
- Dual Sinks
- Whirlpool Bathtub
- Separate Shower
Laundry
- Laundry Room
- Dryer
- Washer
Outdoor Features
- Balcony
Schools
- Fenton High School
Utilities
- Forced Air Heating and Cooling System
- Two Heating Systems
- Heating System Uses Natural Gas
- Lake Michigan Water
Community Details
- Laundry Facilities
Listing and Financial Details
- Homeowner Tax Exemptions
Map
Home Values in the Area
Average Home Value in this Area
Tax History
| Year | Tax Paid | Tax Assessment Tax Assessment Total Assessment is a certain percentage of the fair market value that is determined by local assessors to be the total taxable value of land and additions on the property. | Land | Improvement |
|---|---|---|---|---|
| 2023 | $11,242 | $132,730 | $41,870 | $90,860 |
| 2022 | $10,779 | $124,490 | $38,930 | $85,560 |
| 2021 | $10,228 | $119,240 | $37,290 | $81,950 |
| 2020 | $9,924 | $114,220 | $35,720 | $78,500 |
| 2019 | $9,362 | $109,830 | $34,350 | $75,480 |
| 2018 | $9,263 | $106,970 | $34,350 | $72,620 |
| 2017 | $8,503 | $102,240 | $32,830 | $69,410 |
| 2016 | $8,139 | $94,390 | $30,310 | $64,080 |
| 2015 | $8,049 | $88,930 | $28,000 | $60,930 |
| 2014 | $8,165 | $89,410 | $28,870 | $60,540 |
| 2013 | $8,098 | $91,230 | $29,460 | $61,770 |
Property History
| Date | Event | Price | Change | Sq Ft Price |
|---|---|---|---|---|
| 04/19/2025 04/19/25 | Pending | -- | -- | -- |
| 03/29/2025 03/29/25 | Price Changed | $419,000 | -2.5% | $180 / Sq Ft |
| 03/04/2025 03/04/25 | Price Changed | $429,900 | -2.3% | $185 / Sq Ft |
| 02/03/2025 02/03/25 | Price Changed | $439,900 | -4.4% | $189 / Sq Ft |
| 12/29/2024 12/29/24 | For Sale | $460,000 | -1.6% | $198 / Sq Ft |
| 05/01/2024 05/01/24 | Sold | $467,500 | -2.6% | $201 / Sq Ft |
| 03/24/2024 03/24/24 | Pending | -- | -- | -- |
| 03/14/2024 03/14/24 | Price Changed | $479,900 | -4.0% | $207 / Sq Ft |
| 02/23/2024 02/23/24 | For Sale | $499,900 | -- | $215 / Sq Ft |
Deed History
| Date | Type | Sale Price | Title Company |
|---|---|---|---|
| Warranty Deed | $467,500 | None Listed On Document | |
| Warranty Deed | $305,000 | Chicago Title Company |
Mortgage History
| Date | Status | Loan Amount | Loan Type |
|---|---|---|---|
| Closed | $23,375 | New Conventional | |
| Open | $459,031 | FHA | |
| Previous Owner | $220,000 | Credit Line Revolving |
Similar Homes in the area
Source: Midwest Real Estate Data (MRED)
MLS Number: 12258831
APN: 03-24-404-022
- 914 Brentwood Dr
- 432 Diana Ct
- 700 John St
- 220 George St
- 309 George St
- 262 George St Unit D
- 238 George St Unit A
- 238 George St Unit C
- 767 E Crest Ave
- 335 E Crest Ave
- 231 E Red Oak Ave
- 268 E Jefferson St
- 432 Rose St
- 3N505 Crown Rd
- 428 May St
- 234 Park St
- 276 W Grand Ave
- 449 S Addison St
- 15W450 Victory Pkwy
- 11425 W Grand Ave
