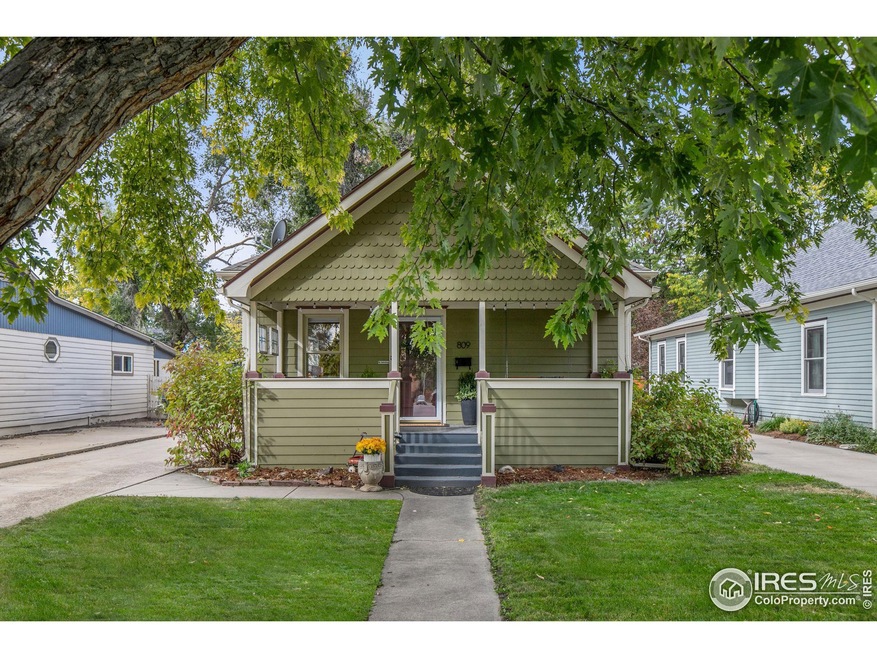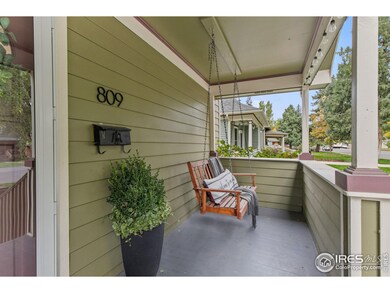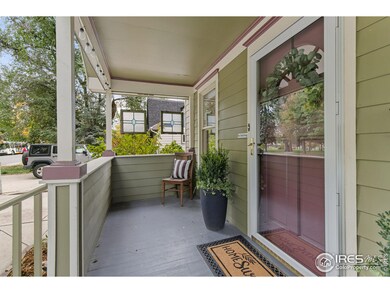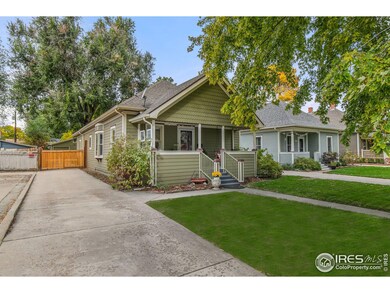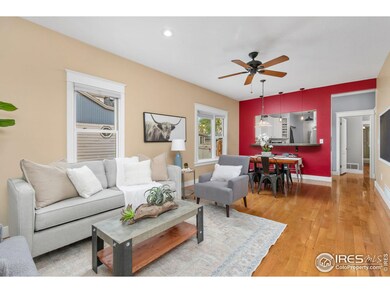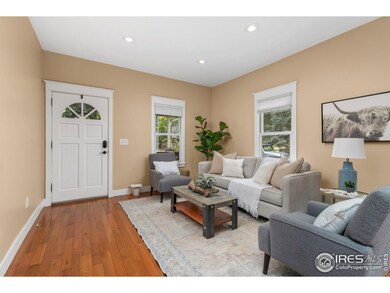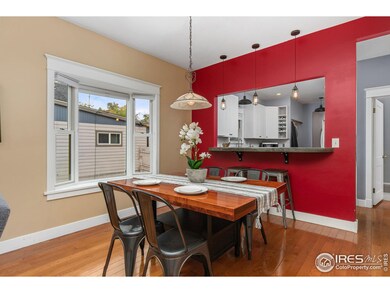
809 Bross St Longmont, CO 80501
Sunset NeighborhoodHighlights
- City View
- Open Floorplan
- Wood Flooring
- Central Elementary School Rated A-
- Property is near a park
- No HOA
About This Home
As of December 2024This charming bungalow, situated on a picturesque street across from Roosevelt Park, offers a lifestyle filled with community events, concerts, a rose garden, and even a seasonal ice rink. Just a short walk away, Thompson Park provides a perfect space to stroll with your dog, while Sunset Golf Course and Sunset Pool are also nearby for recreation. Inside, the home boasts an open-concept layout with beautiful wood floors. The dining and living rooms flow seamlessly into the kitchen, featuring unique concrete countertops, elegant white cabinetry, and abundant storage. The primary suite offers a private ensuite, with three additional bedrooms conveniently located on the main level along with updated bathrooms. The lower level adds versatility, serving as a family room, junior suite, or office space, leading out to a deep, private backyard shaded by mature trees. The oversized two-car garage provides ample room for both parking and creativity, with space for a workshop, studio, or remote office. Two additional sheds on the property offer storage for lawn equipment and outdoor gear. Just three blocks from Main Street, you'll have easy access to local breweries, shops, and ice cream parlors. The neighborhood is known for its beautiful tree-lined streets and welcoming neighbors, making this a truly special place to call home. Enjoy modern conveniences like the NextLight internet connection while savoring the charm of this well-maintained home on the sweet front porch swing. * Note Due to Coffman Street being under contract, the bus system is temporarily moved to Bross street for the next 6-8 months.
Home Details
Home Type
- Single Family
Est. Annual Taxes
- $4,229
Year Built
- Built in 1910
Lot Details
- 7,622 Sq Ft Lot
- Partially Fenced Property
- Level Lot
- Sprinkler System
Parking
- 2 Car Detached Garage
- Oversized Parking
- Alley Access
- Garage Door Opener
- Driveway Level
Home Design
- Cottage
- Wood Frame Construction
- Composition Roof
Interior Spaces
- 1,951 Sq Ft Home
- 1-Story Property
- Open Floorplan
- Ceiling Fan
- Family Room
- Dining Room
- Wood Flooring
- City Views
- Partial Basement
Kitchen
- Eat-In Kitchen
- Electric Oven or Range
- Microwave
- Dishwasher
- Disposal
Bedrooms and Bathrooms
- 4 Bedrooms
- Primary bathroom on main floor
Laundry
- Laundry on main level
- Dryer
- Washer
Accessible Home Design
- Garage doors are at least 85 inches wide
- No Interior Steps
- Low Pile Carpeting
Outdoor Features
- Patio
- Exterior Lighting
Location
- Property is near a park
Schools
- Central Elementary School
- Westview Middle School
- Longmont High School
Utilities
- Cooling Available
- Forced Air Heating System
- High Speed Internet
Community Details
- No Home Owners Association
- Longmont O T Subdivision
Listing and Financial Details
- Assessor Parcel Number R0041061
Map
Home Values in the Area
Average Home Value in this Area
Property History
| Date | Event | Price | Change | Sq Ft Price |
|---|---|---|---|---|
| 12/05/2024 12/05/24 | Sold | $775,000 | 0.0% | $397 / Sq Ft |
| 10/23/2024 10/23/24 | For Sale | $775,000 | -- | $397 / Sq Ft |
Tax History
| Year | Tax Paid | Tax Assessment Tax Assessment Total Assessment is a certain percentage of the fair market value that is determined by local assessors to be the total taxable value of land and additions on the property. | Land | Improvement |
|---|---|---|---|---|
| 2024 | $4,229 | $44,823 | $7,805 | $37,018 |
| 2023 | $4,229 | $44,823 | $11,491 | $37,018 |
| 2022 | $3,588 | $36,258 | $8,458 | $27,800 |
| 2021 | $3,634 | $37,302 | $8,702 | $28,600 |
| 2020 | $3,444 | $35,450 | $8,008 | $27,442 |
| 2019 | $3,389 | $35,450 | $8,008 | $27,442 |
| 2018 | $2,875 | $30,262 | $9,216 | $21,046 |
| 2017 | $2,835 | $33,456 | $10,189 | $23,267 |
| 2016 | $2,702 | $28,266 | $10,109 | $18,157 |
| 2015 | $2,575 | $25,042 | $8,995 | $16,047 |
| 2014 | $2,339 | $25,042 | $8,995 | $16,047 |
Mortgage History
| Date | Status | Loan Amount | Loan Type |
|---|---|---|---|
| Previous Owner | $275,800 | New Conventional | |
| Previous Owner | $270,500 | New Conventional | |
| Previous Owner | $292,600 | New Conventional | |
| Previous Owner | $301,300 | Unknown | |
| Previous Owner | $299,700 | Construction | |
| Previous Owner | $204,000 | Fannie Mae Freddie Mac | |
| Previous Owner | $50,000 | Credit Line Revolving | |
| Previous Owner | $14,500 | Credit Line Revolving | |
| Previous Owner | $100,000 | New Conventional | |
| Previous Owner | $50,000 | Credit Line Revolving | |
| Previous Owner | $75,000 | Unknown | |
| Previous Owner | $15,000 | Unknown | |
| Previous Owner | $32,500 | Unknown | |
| Previous Owner | $12,000 | Stand Alone Second | |
| Previous Owner | $128,000 | Unknown | |
| Previous Owner | $90,000 | No Value Available |
Deed History
| Date | Type | Sale Price | Title Company |
|---|---|---|---|
| Warranty Deed | $775,000 | Fntc | |
| Warranty Deed | $775,000 | Fntc | |
| Quit Claim Deed | -- | None Available | |
| Quit Claim Deed | -- | Stewart Title | |
| Interfamily Deed Transfer | -- | Stewart Title | |
| Warranty Deed | $255,000 | None Available | |
| Warranty Deed | $235,000 | -- | |
| Warranty Deed | $107,500 | -- | |
| Warranty Deed | $41,900 | -- | |
| Deed | -- | -- |
Similar Homes in Longmont, CO
Source: IRES MLS
MLS Number: 1020917
APN: 1315032-04-017
