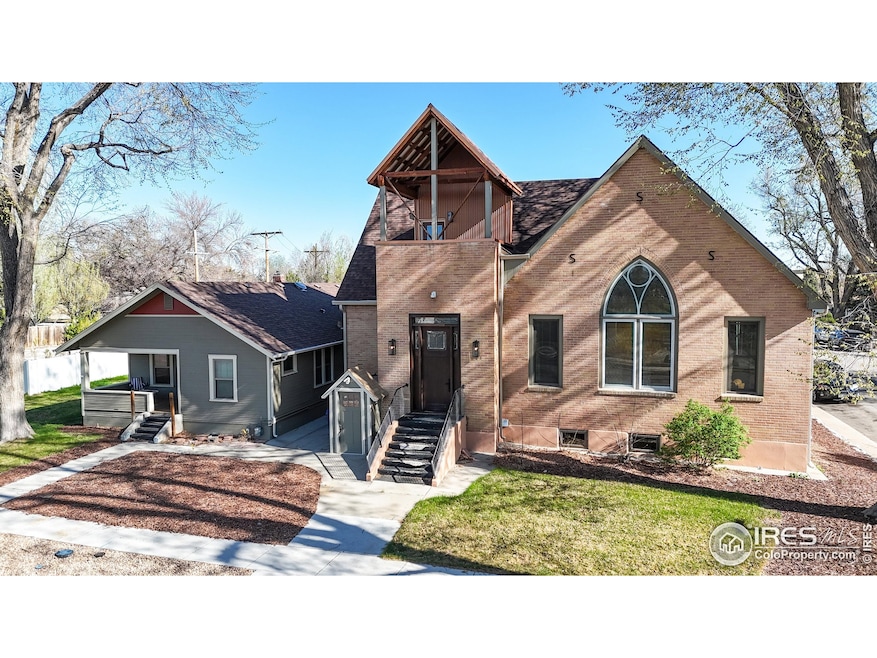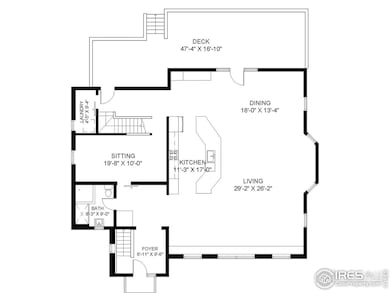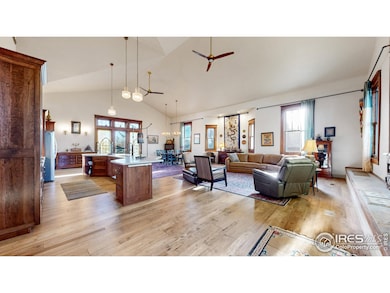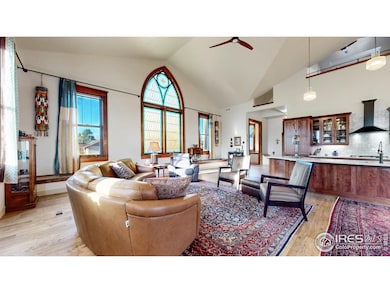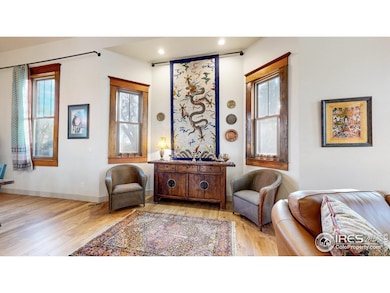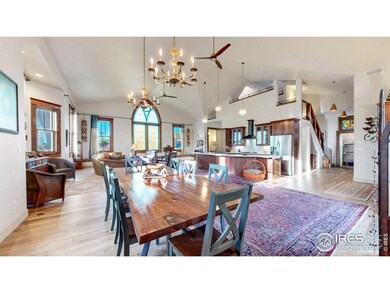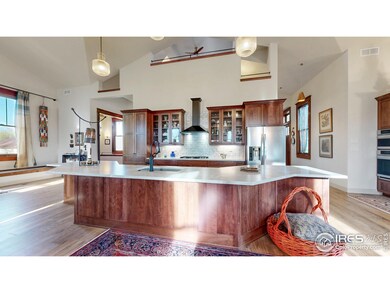
809 Charlotte St Unit A/B/C Johnstown, CO 80534
Estimated payment $7,409/month
Highlights
- Open Floorplan
- Cathedral Ceiling
- Loft
- Deck
- Wood Flooring
- 3-minute walk to Centennial Park
About This Home
Fully renovated historic church turned into a one of a kind luxury residence with large 1,990 SF full unfinished basement (1930) with separate exterior entry (Ask about finish plans), 3 bedroom, 1 bathroom ranch (1920), and 2 car detached garage with office and storage area with kitchenette and 3/4 bath could also flex as a non-conforming additional dwelling unit (ADU). Four to five car concrete parking pad suitable for future garage with access from alley or N Greeley Ave (Ask about plans). The church features historic architecture, vaulted ceilings, stained glass windows, custom craftsman doors and trim, wrought iron detailing, and custom lighting and plumbing fixtures create a one of a kind charm. Open kitchen, dining, and living area is perfect for entertaining large groups. Kitchen features custom slab granite, silgranit kitchen sink, 36" gas range w/ oil rubbed bronze hood, frameless custom cabinets, and stainless wall oven and microwave. The dining room area features full height glass door and windows opening to a large composite deck perfect for backyard gatherings. The main floor features an office or non-conforming bedroom next to a full bathroom with frames glass walk-in shower and Japanese soaker tub. Unique upstairs bedroom/loft area features bathroom with shower, walk-in closet, and stairs to large covered deck. Fully renovated with new roof, tankless water heater, cat5 cable, and more. Opportunity to expand with separate exterior entry to a full unfinished basement featuring +/- 9' ceilings, rough-in bath, and egress window (In progress). The 3 bedroom, 1 bathroom ranch features hardwood flooring in living and bedrooms, vinyl flooring in kitchen and dining, partial updated kitchen cabinets, gas range, OTR microwave, and more. Forced air heating and electric heat panels and swamp cooler. Large side yard on sprinkler system with exterior storage shed. The ranch is currently leased on a month-to-month lease.
Home Details
Home Type
- Single Family
Est. Annual Taxes
- $2,005
Year Built
- Built in 1930
Lot Details
- 0.32 Acre Lot
- South Facing Home
- Level Lot
- Sprinkler System
Parking
- 2 Car Detached Garage
- Alley Access
- Garage Door Opener
Home Design
- Brick Veneer
- Wood Frame Construction
- Composition Roof
- Wood Siding
Interior Spaces
- 6,311 Sq Ft Home
- 1-Story Property
- Open Floorplan
- Cathedral Ceiling
- Ceiling Fan
- Skylights
- Double Pane Windows
- Window Treatments
- Wood Frame Window
- Loft
- Basement Fills Entire Space Under The House
Kitchen
- Eat-In Kitchen
- Gas Oven or Range
- Self-Cleaning Oven
- Microwave
- Dishwasher
- Kitchen Island
- Trash Compactor
- Disposal
Flooring
- Wood
- Carpet
Bedrooms and Bathrooms
- 6 Bedrooms
- Walk-In Closet
- Primary Bathroom is a Full Bathroom
Laundry
- Laundry on main level
- Dryer
- Washer
Eco-Friendly Details
- Energy-Efficient HVAC
- Energy-Efficient Thermostat
Outdoor Features
- Balcony
- Deck
- Outdoor Storage
Schools
- Letford Elementary School
- Johnstown Middle School
- Roosevelt High School
Utilities
- Forced Air Heating and Cooling System
- Underground Utilities
- High Speed Internet
- Cable TV Available
Community Details
- No Home Owners Association
- Callahan Heights Add Subdivision
Listing and Financial Details
- Assessor Parcel Number R8942734
Map
Home Values in the Area
Average Home Value in this Area
Tax History
| Year | Tax Paid | Tax Assessment Tax Assessment Total Assessment is a certain percentage of the fair market value that is determined by local assessors to be the total taxable value of land and additions on the property. | Land | Improvement |
|---|---|---|---|---|
| 2024 | $2,006 | $25,350 | $4,610 | $20,740 |
| 2023 | $2,006 | $25,590 | $4,650 | $20,940 |
| 2022 | $2,271 | $21,170 | $4,780 | $16,390 |
| 2021 | $2,447 | $21,780 | $4,920 | $16,860 |
| 2020 | $2,734 | $25,030 | $4,470 | $20,560 |
| 2019 | $2,138 | $25,030 | $4,470 | $20,560 |
| 2018 | $1,464 | $30,190 | $2,340 | $27,850 |
| 2017 | $310 | $121,610 | $9,430 | $112,180 |
| 2016 | -- | $111,970 | $7,250 | $104,720 |
Property History
| Date | Event | Price | Change | Sq Ft Price |
|---|---|---|---|---|
| 04/26/2025 04/26/25 | For Sale | $1,300,000 | -- | $206 / Sq Ft |
Deed History
| Date | Type | Sale Price | Title Company |
|---|---|---|---|
| Interfamily Deed Transfer | -- | None Available | |
| Special Warranty Deed | $350,000 | Fntg Ncs Colorado |
Mortgage History
| Date | Status | Loan Amount | Loan Type |
|---|---|---|---|
| Open | $123,700 | New Conventional |
Similar Homes in Johnstown, CO
Source: IRES MLS
MLS Number: 1032307
APN: R8942734
- 809 Charlotte St
- 10 S Fremont Ave
- 514 Whitmore Ct
- 898 N 4th St
- 450 Saint Charles Place
- 898 N 5th St
- 540 King Ave
- 308 Charlotte St
- 541 Jay Ave
- 410 Edgewood Ave
- 113 W Park Ave
- 106 W Park Ave
- 602 Jay Ave
- 1120 N 5th St
- 922 N 7th St
- 862 N Greeley Ave
- 873 N Greeley Ave
- 326 Riviera Ln
- 709 Jay Ave
- 68 Bristol Ln
