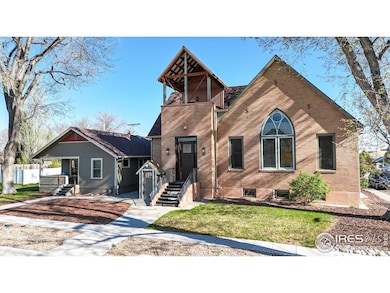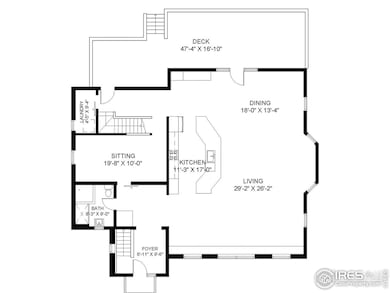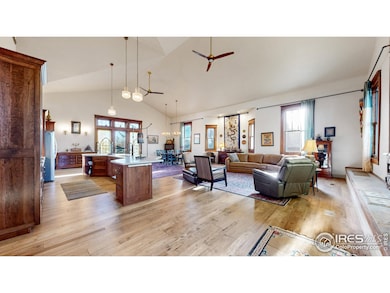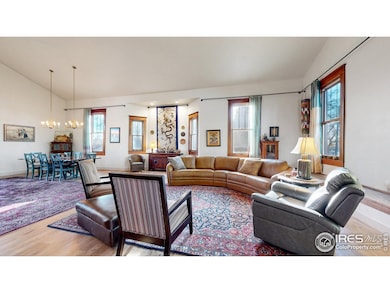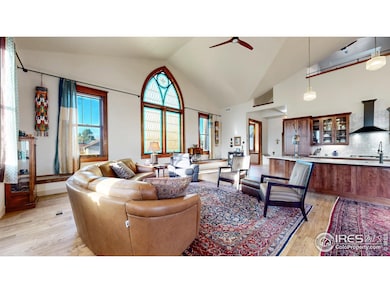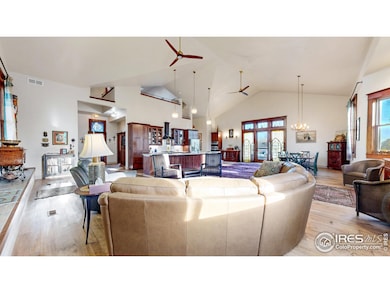
809 Charlotte St Johnstown, CO 80534
Estimated payment $5,738/month
Highlights
- Spa
- Deck
- Wood Flooring
- Open Floorplan
- Cathedral Ceiling
- 3-minute walk to Centennial Park
About This Home
Meticulous and stunning renovation of a former church into a one of a kind residence or facility. Historic architecture, vaulted ceilings, stained glass windows, custom craftsman doors and trim, wrought iron detailing, and custom lighting and plumbing fixtures create a one of a kind charm. Open kitchen, dining, and living area is perfect for entertaining large groups. Kitchen features custom slab granite, silgranit kitchen sink, 36" gas range w/ oil rubbed bronze hood, frameless custom cabinets, and stainless wall oven and microwave. The dining room area features full height glass door and windows opening to a large composite deck perfect for backyard gatherings. The main floor features an office or non-conforming bedroom next to a full bathroom with frames glass walk-in shower and Japanese soaker tub. Unique upstairs bedroom/loft area features bathroom with shower, walk-in closet, and stairs to large covered deck. Fully renovated with new roof, tankless water heater, cat5 cable, and more. Opportunity to expand with separate exterior entry to a full unfinished basement featuring +/- 9' ceilings, rough-in bath, and egress window (In progress). Backyard has alley access with four to five concrete pad parking spaces and future use is suitable for a detached garage with street or alley access. Allowed uses outside of a single family residence fall within the Town of Johnstown R-1 Single Family Zoning. Separately priced detached structure includes two car garage, and office or non-conforming ADU with separate entry, two living areas, kitchenette, and 3/4 bath. 3 bed, 1 bath rental home also available separately, see listing for 809 1/2 Charlotte St.
Home Details
Home Type
- Single Family
Est. Annual Taxes
- $2,005
Year Built
- Built in 1930
Lot Details
- 6,875 Sq Ft Lot
- South Facing Home
- Corner Lot
- Level Lot
- Sprinkler System
- Legal Non-Conforming
Parking
- 4 Car Garage
- Off-Street Parking
Home Design
- Brick Veneer
- Wood Frame Construction
- Composition Roof
Interior Spaces
- 2,495 Sq Ft Home
- 2-Story Property
- Open Floorplan
- Cathedral Ceiling
- Skylights
- Double Pane Windows
- Loft
- Unfinished Basement
Kitchen
- Eat-In Kitchen
- Gas Oven or Range
- Self-Cleaning Oven
- Microwave
- Dishwasher
- Kitchen Island
- Disposal
Flooring
- Wood
- Carpet
Bedrooms and Bathrooms
- 2 Bedrooms
- Walk-In Closet
- 2 Full Bathrooms
- Spa Bath
Laundry
- Laundry on main level
- Dryer
- Washer
Eco-Friendly Details
- Energy-Efficient HVAC
- Energy-Efficient Thermostat
Outdoor Features
- Spa
- Balcony
- Deck
- Exterior Lighting
Schools
- Pioneer Ridge Elementary School
- Johnstown Middle School
- Roosevelt High School
Utilities
- Forced Air Heating and Cooling System
- High Speed Internet
- Cable TV Available
Community Details
- No Home Owners Association
- Callahan Heights Subdivision
Listing and Financial Details
- Assessor Parcel Number R8942734
Map
Home Values in the Area
Average Home Value in this Area
Tax History
| Year | Tax Paid | Tax Assessment Tax Assessment Total Assessment is a certain percentage of the fair market value that is determined by local assessors to be the total taxable value of land and additions on the property. | Land | Improvement |
|---|---|---|---|---|
| 2024 | $2,006 | $25,350 | $4,610 | $20,740 |
| 2023 | $2,006 | $25,590 | $4,650 | $20,940 |
| 2022 | $2,271 | $21,170 | $4,780 | $16,390 |
| 2021 | $2,447 | $21,780 | $4,920 | $16,860 |
| 2020 | $2,734 | $25,030 | $4,470 | $20,560 |
| 2019 | $2,138 | $25,030 | $4,470 | $20,560 |
| 2018 | $1,464 | $30,190 | $2,340 | $27,850 |
| 2017 | $310 | $121,610 | $9,430 | $112,180 |
| 2016 | -- | $111,970 | $7,250 | $104,720 |
Property History
| Date | Event | Price | Change | Sq Ft Price |
|---|---|---|---|---|
| 04/25/2025 04/25/25 | For Sale | $1,000,000 | +185.7% | $401 / Sq Ft |
| 01/28/2019 01/28/19 | Off Market | $350,000 | -- | -- |
| 06/29/2018 06/29/18 | Sold | $350,000 | 0.0% | $271 / Sq Ft |
| 05/25/2018 05/25/18 | Pending | -- | -- | -- |
| 11/14/2017 11/14/17 | For Sale | $350,000 | -- | $271 / Sq Ft |
Deed History
| Date | Type | Sale Price | Title Company |
|---|---|---|---|
| Interfamily Deed Transfer | -- | None Available | |
| Special Warranty Deed | $350,000 | Fntg Ncs Colorado |
Mortgage History
| Date | Status | Loan Amount | Loan Type |
|---|---|---|---|
| Open | $123,700 | New Conventional |
Similar Homes in Johnstown, CO
Source: IRES MLS
MLS Number: 1032285
APN: R8942734
- 809 Charlotte St Unit A/B/C
- 10 S Fremont Ave
- 514 Whitmore Ct
- 898 N 4th St
- 450 Saint Charles Place
- 898 N 5th St
- 540 King Ave
- 308 Charlotte St
- 541 Jay Ave
- 410 Edgewood Ave
- 113 W Park Ave
- 106 W Park Ave
- 602 Jay Ave
- 1120 N 5th St
- 922 N 7th St
- 862 N Greeley Ave
- 873 N Greeley Ave
- 326 Riviera Ln
- 709 Jay Ave
- 68 Bristol Ln

