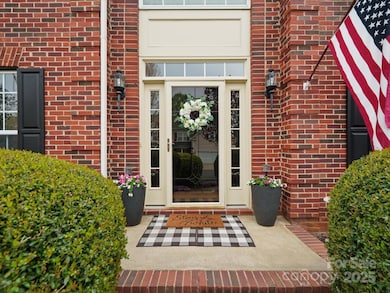
809 Circle Trace Rd Monroe, NC 28110
Estimated payment $4,066/month
Highlights
- Open Floorplan
- Wooded Lot
- Wood Flooring
- Wesley Chapel Elementary School Rated A
- Transitional Architecture
- Terrace
About This Home
Discover the height of comfort in this stunning 3600+ sq. ft. 4-Bed, 3-Bath brick house sitting on a sprawling .41-acre lot! Elegant and inviting, the home features a show stopping 2-Story entrance w/ soaring ceilings in the great room w/natural light. Wood floors throughout and an eat-in Gourmet Kitchen featuring ample amounts of Cabinets with an abundance of granite counter space. The heart of the home is the large breakfast area with views of the lush backyard, perfect for morning coffees or tranquil evening dinners on the expansive veranda. The grand staircase adds a touch of sophistication and poise. Spacious Primary Bedroom, complete with a spa-like sunken tub for ultimate relaxation. Multiple areas for Office or flex rooms. Outdoor enthusiasts will appreciate the property backs up to a serene common space, ensuring privacy and peace. Shopping and Dining just minutes away, adding convenience to your daily routine. Top-rated schools nearby make this home an ideal choice!
Listing Agent
Keller Williams Ballantyne Area Brokerage Email: Aly@Carlsonrealtyhomes.com License #273264

Co-Listing Agent
Keller Williams Ballantyne Area Brokerage Email: Aly@Carlsonrealtyhomes.com License #342224
Home Details
Home Type
- Single Family
Est. Annual Taxes
- $2,205
Year Built
- Built in 2005
Lot Details
- Front Green Space
- Wooded Lot
- Property is zoned AL8
HOA Fees
- $37 Monthly HOA Fees
Parking
- 2 Car Attached Garage
- Front Facing Garage
- Driveway
Home Design
- Transitional Architecture
- Brick Exterior Construction
- Composition Roof
- Vinyl Siding
Interior Spaces
- 2-Story Property
- Open Floorplan
- Wired For Data
- Ceiling Fan
- Insulated Windows
- French Doors
- Entrance Foyer
- Great Room with Fireplace
- Crawl Space
- Permanent Attic Stairs
- Laundry Room
Kitchen
- Breakfast Bar
- Self-Cleaning Oven
- Gas Cooktop
- Microwave
- Plumbed For Ice Maker
- Dishwasher
- Kitchen Island
- Disposal
Flooring
- Wood
- Tile
Bedrooms and Bathrooms
- 4 Bedrooms
- Walk-In Closet
- 3 Full Bathrooms
- Garden Bath
Outdoor Features
- Patio
- Terrace
Schools
- Wesley Chapel Elementary School
- Weddington Middle School
- Weddington High School
Utilities
- Forced Air Zoned Heating and Cooling System
- Vented Exhaust Fan
- Heating System Uses Natural Gas
- Cable TV Available
Listing and Financial Details
- Assessor Parcel Number 06-006-172
Community Details
Overview
- Key Management Association, Phone Number (704) 321-1556
- Potters Trace Subdivision
- Mandatory home owners association
Recreation
- Community Playground
- Trails
Additional Features
- Picnic Area
- Card or Code Access
Map
Home Values in the Area
Average Home Value in this Area
Tax History
| Year | Tax Paid | Tax Assessment Tax Assessment Total Assessment is a certain percentage of the fair market value that is determined by local assessors to be the total taxable value of land and additions on the property. | Land | Improvement |
|---|---|---|---|---|
| 2024 | $2,205 | $342,300 | $56,600 | $285,700 |
| 2023 | $2,185 | $342,300 | $56,600 | $285,700 |
| 2022 | $2,185 | $342,300 | $56,600 | $285,700 |
| 2021 | $2,180 | $342,300 | $56,600 | $285,700 |
| 2020 | $2,000 | $254,200 | $33,500 | $220,700 |
| 2019 | $1,990 | $254,200 | $33,500 | $220,700 |
| 2018 | $1,990 | $254,200 | $33,500 | $220,700 |
| 2017 | $2,102 | $254,200 | $33,500 | $220,700 |
| 2016 | $2,065 | $254,200 | $33,500 | $220,700 |
| 2015 | $2,087 | $254,200 | $33,500 | $220,700 |
| 2014 | $2,051 | $291,610 | $50,000 | $241,610 |
Property History
| Date | Event | Price | Change | Sq Ft Price |
|---|---|---|---|---|
| 04/14/2025 04/14/25 | For Sale | $689,000 | -- | $189 / Sq Ft |
Deed History
| Date | Type | Sale Price | Title Company |
|---|---|---|---|
| Deed | $286,500 | -- |
Mortgage History
| Date | Status | Loan Amount | Loan Type |
|---|---|---|---|
| Open | $156,000 | New Conventional | |
| Closed | $110,000 | Credit Line Revolving | |
| Closed | $50,000 | Credit Line Revolving | |
| Closed | $85,000 | Unknown | |
| Closed | $60,000 | Unknown |
Similar Homes in Monroe, NC
Source: Canopy MLS (Canopy Realtor® Association)
MLS Number: 4228810
APN: 06-006-172
- 625 Circle Trace Rd
- 618 Circle Trace Rd
- 1000 Potters Bluff Rd
- 5916 Meadowmere Dr
- 6000 Embassy Ct
- 1022 Torrens Dr
- 1320 Torrens Dr
- 116 Jim Parker Rd
- 6043 Waldorf Ave
- 1015 Kendall Dr Unit 4
- 2003 Kendall Dr Unit 5
- 1025 Lake Como Dr
- 1031 Seven Sisters Ave
- 1028 Seven Sisters Ave
- 234 Pintail Dr
- 3033 Eastcott Ave
- 724 Cavesson Way
- 215 Pintail Dr
- 1039 Rabbit Hill Ln
- 1043 Rabbit Hill Ln






