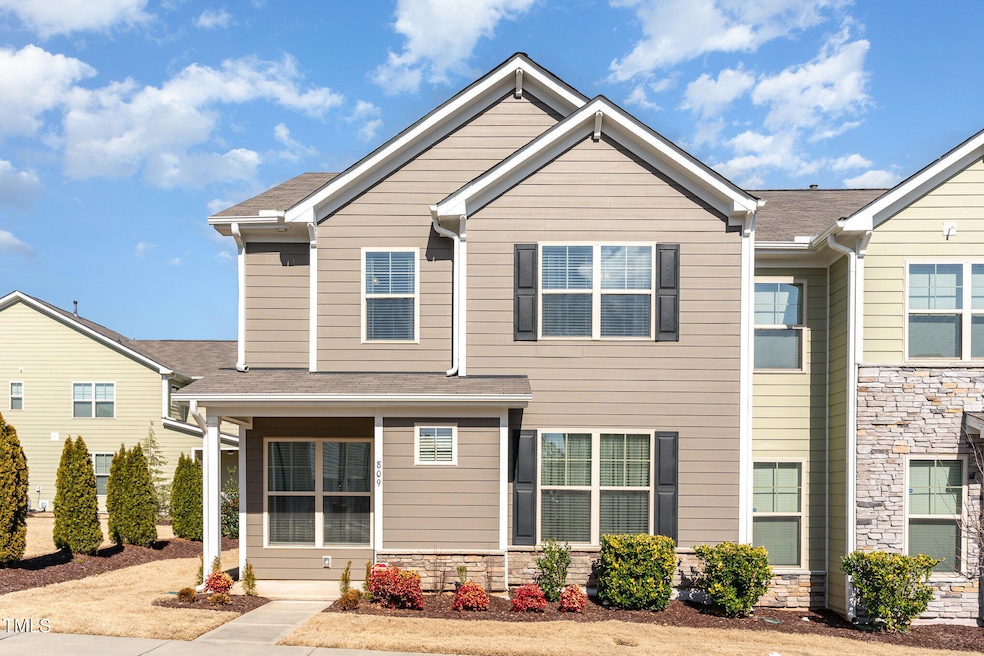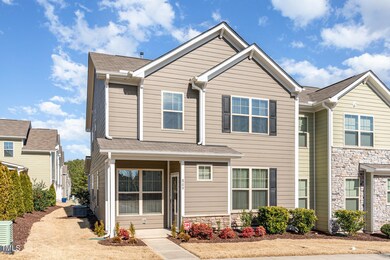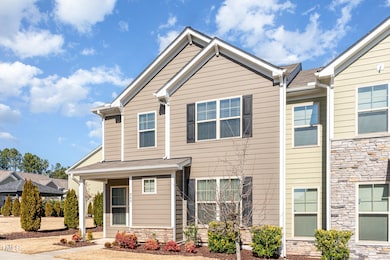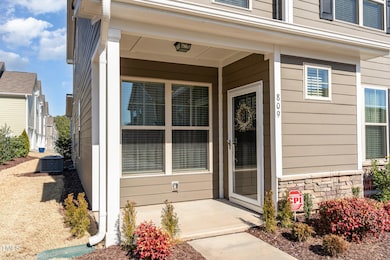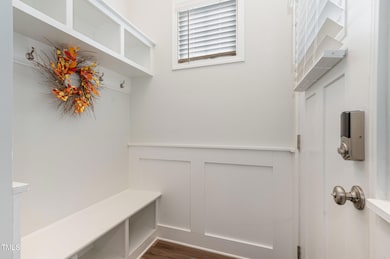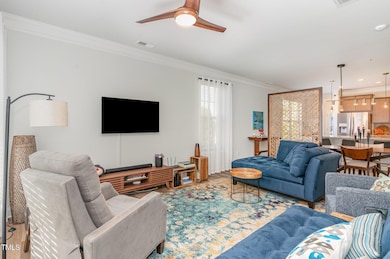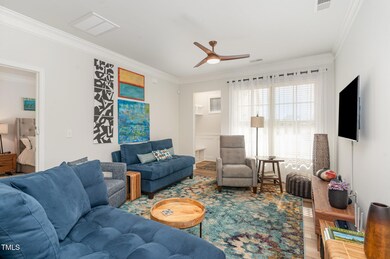
809 Country Downs Rd Wake Forest, NC 27587
Estimated payment $2,733/month
Highlights
- Clubhouse
- Traditional Architecture
- Loft
- Richland Creek Elementary School Rated A-
- Main Floor Primary Bedroom
- End Unit
About This Home
Welcome home to this impeccably clean and meticulously maintained 4-bedroom end-unit townhome, nestled on the best lot in the community! Adjacent to a common grassy area, this prime location offers extra space for kids and pets to play, along with a rare sense of privacy. Step inside to an open first floor with soaring 9-foot ceilings and luxurious LVP flooring throughout. The stunning kitchen boasts ample cabinetry, a pantry, sleek stainless steel appliances, and granite countertops. Natural light pours in from every angle, creating a bright and airy ambiance. Hard to find, first floor master bedroom!
Upstairs, a massive loft area awaits, accompanied by three generously sized bedrooms. Need storage? You'll love the abundance of finished storage space, plus a large unfinished second-floor attic—perfect for future expansion into an additional bedroom or bathroom. Outside, unwind on the covered patio or enjoy the convenience of the attached 2-car garage. All appliances convey, making this move-in-ready gem even more appealing. Located in the Orchards of Traditions, this quiet neighborhood offers the perfect blend of tranquility and accessibility. Don't miss your chance to own this exceptional property!
Townhouse Details
Home Type
- Townhome
Est. Annual Taxes
- $3,332
Year Built
- Built in 2019
Lot Details
- 2,178 Sq Ft Lot
- End Unit
- 1 Common Wall
HOA Fees
Parking
- 2 Car Attached Garage
- Private Driveway
- 2 Open Parking Spaces
Home Design
- Traditional Architecture
- Brick or Stone Mason
- Slab Foundation
- Shingle Roof
- Cement Siding
- Stone
Interior Spaces
- 2,455 Sq Ft Home
- 2-Story Property
- Crown Molding
- Ceiling Fan
- Entrance Foyer
- Combination Dining and Living Room
- Loft
- Pull Down Stairs to Attic
- Laundry closet
Kitchen
- Gas Range
- Microwave
- Dishwasher
- Granite Countertops
- Disposal
Flooring
- Carpet
- Tile
- Luxury Vinyl Tile
Bedrooms and Bathrooms
- 4 Bedrooms
- Primary Bedroom on Main
- Walk-In Closet
- Primary bathroom on main floor
- Bathtub with Shower
Outdoor Features
- Covered patio or porch
Schools
- Richland Creek Elementary School
- Wake Forest Middle School
- Wake Forest High School
Utilities
- Forced Air Heating and Cooling System
- Natural Gas Connected
Listing and Financial Details
- Assessor Parcel Number 185103143382000
Community Details
Overview
- Association fees include ground maintenance
- The Orchards At Traditions Subdivision
Amenities
- Clubhouse
Recreation
- Community Pool
Map
Home Values in the Area
Average Home Value in this Area
Tax History
| Year | Tax Paid | Tax Assessment Tax Assessment Total Assessment is a certain percentage of the fair market value that is determined by local assessors to be the total taxable value of land and additions on the property. | Land | Improvement |
|---|---|---|---|---|
| 2024 | $3,453 | $354,812 | $60,000 | $294,812 |
| 2023 | $3,245 | $277,558 | $55,000 | $222,558 |
| 2022 | $3,113 | $277,558 | $55,000 | $222,558 |
| 2021 | $3,059 | $277,558 | $55,000 | $222,558 |
| 2020 | $3,059 | $277,558 | $55,000 | $222,558 |
Property History
| Date | Event | Price | Change | Sq Ft Price |
|---|---|---|---|---|
| 04/12/2025 04/12/25 | Pending | -- | -- | -- |
| 02/28/2025 02/28/25 | For Sale | $398,000 | -2.9% | $162 / Sq Ft |
| 12/15/2023 12/15/23 | Off Market | $410,000 | -- | -- |
| 07/26/2022 07/26/22 | Sold | $410,000 | -1.2% | $172 / Sq Ft |
| 06/22/2022 06/22/22 | Pending | -- | -- | -- |
| 06/01/2022 06/01/22 | Price Changed | $415,000 | -2.4% | $174 / Sq Ft |
| 05/25/2022 05/25/22 | For Sale | $425,000 | -- | $178 / Sq Ft |
Deed History
| Date | Type | Sale Price | Title Company |
|---|---|---|---|
| Warranty Deed | $410,000 | Hatchet C Mitchell | |
| Special Warranty Deed | $294,000 | None Available |
Mortgage History
| Date | Status | Loan Amount | Loan Type |
|---|---|---|---|
| Open | $215,000 | New Conventional | |
| Previous Owner | $293,847 | VA |
Similar Homes in Wake Forest, NC
Source: Doorify MLS
MLS Number: 10079312
APN: 1851.03-14-3382-000
- 809 Country Downs Rd
- 1024 Traditions Ridge Dr
- 805 Winter Meadow Dr
- 725 Traditions Grande Blvd
- 705 Traditions Grande Blvd
- 122 Daisy Meadow Ln
- 607 Traditions Grande Blvd
- 613 Flaherty Ave
- 609 Meadowgrass Ln
- 480 Traditions Grande Blvd Unit 31
- 476 Traditions Grande Blvd Unit 33
- 472 Traditions Grande Blvd Unit 34
- 484 Traditions Grande Blvd Unit 29
- 924 Calista Dr
- 626 Flaherty Ave
- 828 Traditions Ridge Dr
- 500 Traditions Grande Blvd Unit 22
- 498 Traditions Grande Blvd Unit 23
- 496 Traditions Grande Blvd Unit 24
- 494 Traditions Grande Blvd Unit 25
