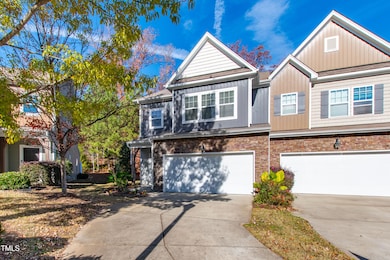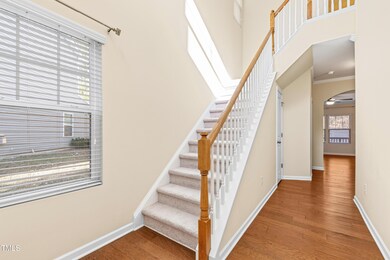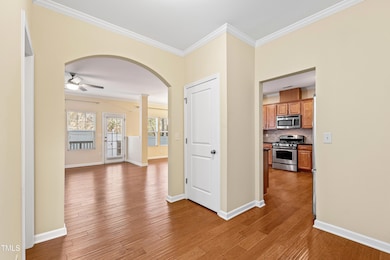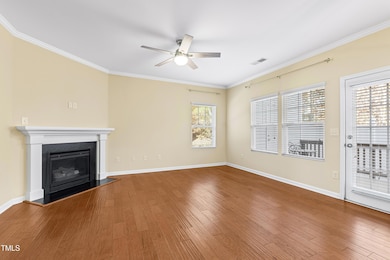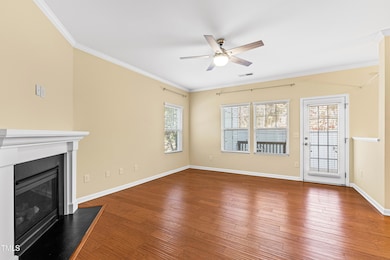
809 Davidson Point Rd Cary, NC 27513
North Cary NeighborhoodEstimated payment $3,384/month
Highlights
- Transitional Architecture
- Wood Flooring
- Fenced Yard
- Reedy Creek Magnet Middle School Rated A
- Granite Countertops
- 2 Car Attached Garage
About This Home
Enjoy the exceptional location within walking distance of downtown Cary, where you can enjoy variety of restaurants, shops, and the newly-developed Downtown Cary Park. Whether you're dining out, relaxing in the park, or attending local events, everything is just a short stroll away, offering the perfect blend of suburban appeal and urban convenience. This hard-to-find and well-maintained end-unit townhome with a 2-car garage is also located minutes from Fenton, RDU, and RTP. The open flow of the family room, dining room, and kitchen is perfect for gathering with friends and family, and the fireplace in the family rooms adds extra warmth to the home. The kitchen features granite counter tops, an abundance of cabinets with pullouts, stainless steel appliances including a gas range, microwave, and refrigerator, and a large pantry. Upstairs you'll find a huge primary suite complete with a sitting area flanked by bookshelves that can easily serve as a home office, a spa bath, and a custom-built walk-in closet. Down the hall, you'll find two spacious secondary bedrooms, a full bath, and a laundry room. The fenced yard features a roomy deck, a patio, and a storage closet. Unlike many townhome communities, Davidson Point also offers conveniently-located guest parking.
Townhouse Details
Home Type
- Townhome
Est. Annual Taxes
- $3,768
Year Built
- Built in 2012
Lot Details
- 2,614 Sq Ft Lot
- Fenced Yard
- Vinyl Fence
HOA Fees
- $140 Monthly HOA Fees
Parking
- 2 Car Attached Garage
- 1 Open Parking Space
Home Design
- Transitional Architecture
- Brick or Stone Mason
- Slab Foundation
- Asphalt Roof
- Vinyl Siding
- Stone
Interior Spaces
- 2,009 Sq Ft Home
- 2-Story Property
- Bookcases
- Smooth Ceilings
- Ceiling Fan
- Entrance Foyer
- Family Room
- Dining Room
- Pull Down Stairs to Attic
- Laundry Room
Kitchen
- Gas Range
- Microwave
- Dishwasher
- Granite Countertops
- Disposal
Flooring
- Wood
- Tile
- Vinyl
Bedrooms and Bathrooms
- 3 Bedrooms
- Walk-In Closet
- Double Vanity
- Private Water Closet
- Separate Shower in Primary Bathroom
- Soaking Tub
- Bathtub with Shower
Outdoor Features
- Outdoor Storage
Schools
- Kingswood Elementary School
- Reedy Creek Middle School
- Cary High School
Utilities
- Central Air
- Heat Pump System
- Tankless Water Heater
- Gas Water Heater
Community Details
- Association fees include ground maintenance, maintenance structure
- Davidson Point Hoa/Elite Management Association, Phone Number (919) 233-7660
- Lennar Condos
- Built by Lennar
- Davidson Point Subdivision
Listing and Financial Details
- Assessor Parcel Number 0764952825
Map
Home Values in the Area
Average Home Value in this Area
Tax History
| Year | Tax Paid | Tax Assessment Tax Assessment Total Assessment is a certain percentage of the fair market value that is determined by local assessors to be the total taxable value of land and additions on the property. | Land | Improvement |
|---|---|---|---|---|
| 2024 | $3,768 | $462,471 | $90,000 | $372,471 |
| 2023 | $2,984 | $295,842 | $68,000 | $227,842 |
| 2022 | $2,873 | $295,842 | $68,000 | $227,842 |
| 2021 | $2,816 | $295,842 | $68,000 | $227,842 |
| 2020 | $2,831 | $295,842 | $68,000 | $227,842 |
| 2019 | $2,377 | $220,126 | $45,000 | $175,126 |
| 2018 | $2,231 | $220,126 | $45,000 | $175,126 |
| 2017 | $2,144 | $220,126 | $45,000 | $175,126 |
| 2016 | $2,112 | $220,126 | $45,000 | $175,126 |
| 2015 | $2,283 | $229,858 | $45,000 | $184,858 |
| 2014 | $2,153 | $229,858 | $45,000 | $184,858 |
Property History
| Date | Event | Price | Change | Sq Ft Price |
|---|---|---|---|---|
| 03/16/2025 03/16/25 | For Sale | $525,000 | 0.0% | $261 / Sq Ft |
| 03/10/2025 03/10/25 | Off Market | $525,000 | -- | -- |
| 11/26/2024 11/26/24 | For Sale | $525,000 | -- | $261 / Sq Ft |
Deed History
| Date | Type | Sale Price | Title Company |
|---|---|---|---|
| Special Warranty Deed | $194,000 | None Available |
Mortgage History
| Date | Status | Loan Amount | Loan Type |
|---|---|---|---|
| Open | $98,115 | New Conventional |
Similar Homes in the area
Source: Doorify MLS
MLS Number: 10065142
APN: 0764.12-95-2825-000
- 905 Maynard Creek Ct
- 222 Kylemore Cir
- 103 Aisling Ct
- 109 Aisling Ct
- 1425 Princess Anne Rd
- 1402 Princess Anne Rd
- 110 Misty Ct
- 0 Reedy Creek Rd
- 509 Sorrell St
- 503-519 Sorrell St
- 710 E Chatham St Unit 15
- 310 Electra Dr
- 714 Chatham St Unit 17
- 712 Chatham St Unit 16
- 708 Chatham St Unit 14
- 702 Chatham St Unit 11
- 108 N Woodshed Ct
- 601 E Dynasty Dr
- 6600 Clinton Place
- 409 Waldo St

