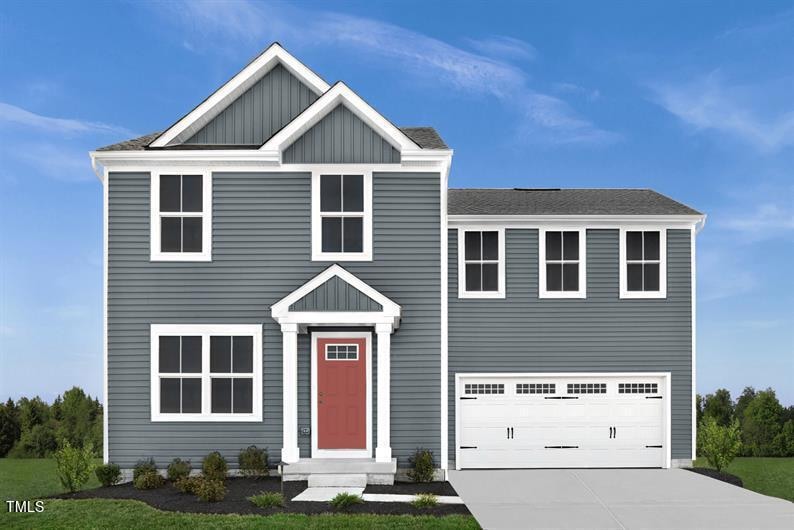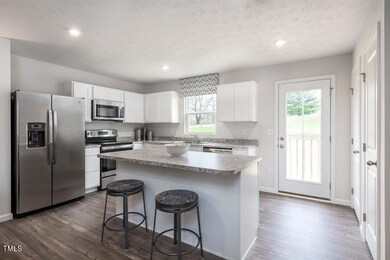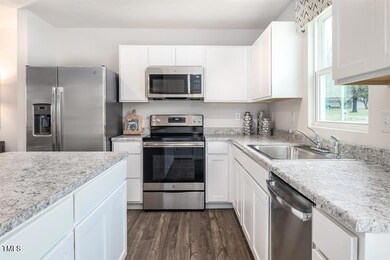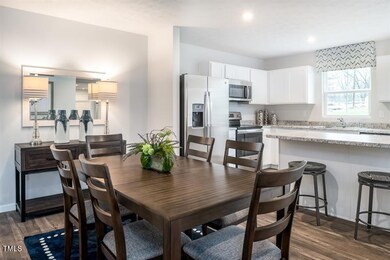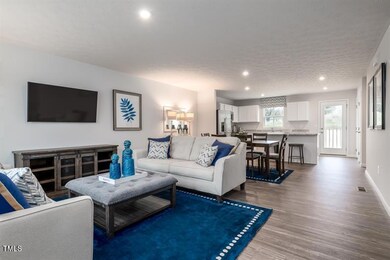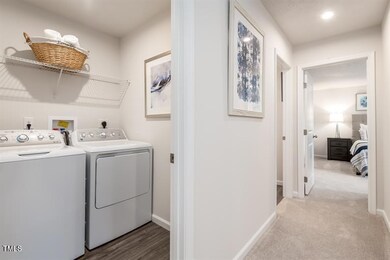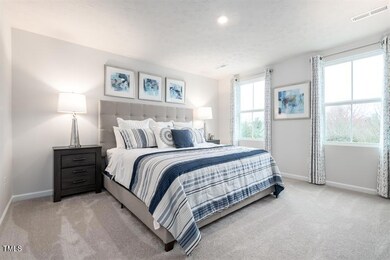
809 Jasmine St Eagle Rock, NC 27591
Highlights
- New Construction
- Transitional Architecture
- Community Pool
- Clubhouse
- Granite Countertops
- 2 Car Attached Garage
About This Home
As of March 2025Access to resort style amenities including golf, fitness centers, lazy rivers, pools, and playgrounds! The Birch single-family home offers space and style. Enter through the 2-car garage or foyer and find a light-filled plan. The great room flows into the dining and kitchen area, so you never miss a moment with friends or family around the island. Upstairs, the generous space continues, with 4 bedrooms with ample closet space and a full bath. The luxurious owner's suite, with its walk-in closet and dual vanity bath, provides peaceful privacy. Discover all the benefits of The Birch!
Home Details
Home Type
- Single Family
Year Built
- Built in 2025 | New Construction
Lot Details
- 6,970 Sq Ft Lot
- Landscaped
HOA Fees
- $78 Monthly HOA Fees
Parking
- 2 Car Attached Garage
Home Design
- Home is estimated to be completed on 2/1/25
- Transitional Architecture
- Slab Foundation
- Architectural Shingle Roof
- Vinyl Siding
Interior Spaces
- 1,680 Sq Ft Home
- 2-Story Property
Kitchen
- Electric Range
- Microwave
- Dishwasher
- Granite Countertops
- Disposal
Flooring
- Carpet
- Luxury Vinyl Tile
Bedrooms and Bathrooms
- 4 Bedrooms
- Walk-In Closet
Laundry
- Laundry Room
- Laundry on upper level
- Dryer
- Washer
Schools
- Wake County Schools Elementary And Middle School
- Wake County Schools High School
Utilities
- Zoned Heating and Cooling System
- Electric Water Heater
Listing and Financial Details
- Assessor Parcel Number 87
Community Details
Overview
- Fred Smith Company Association, Phone Number (919) 553-9667
- Built by Ryan Homes
- The Glen At Hollybrook Subdivision, Birch Floorplan
Amenities
- Clubhouse
Recreation
- Community Playground
- Community Pool
Map
Home Values in the Area
Average Home Value in this Area
Property History
| Date | Event | Price | Change | Sq Ft Price |
|---|---|---|---|---|
| 03/31/2025 03/31/25 | Sold | $321,235 | -0.6% | $191 / Sq Ft |
| 10/14/2024 10/14/24 | Price Changed | $323,230 | +2.6% | $192 / Sq Ft |
| 10/07/2024 10/07/24 | Pending | -- | -- | -- |
| 10/01/2024 10/01/24 | For Sale | $314,990 | 0.0% | $187 / Sq Ft |
| 09/24/2024 09/24/24 | Off Market | $314,990 | -- | -- |
| 09/05/2024 09/05/24 | For Sale | $314,990 | 0.0% | $187 / Sq Ft |
| 09/04/2024 09/04/24 | Off Market | $314,990 | -- | -- |
| 08/23/2024 08/23/24 | For Sale | $314,990 | 0.0% | $187 / Sq Ft |
| 08/23/2024 08/23/24 | Off Market | $314,990 | -- | -- |
| 07/10/2024 07/10/24 | Price Changed | $314,990 | -4.5% | $187 / Sq Ft |
| 04/06/2024 04/06/24 | Price Changed | $329,990 | +1.5% | $196 / Sq Ft |
| 03/17/2024 03/17/24 | Price Changed | $324,990 | +3.2% | $193 / Sq Ft |
| 02/14/2024 02/14/24 | For Sale | $315,000 | -- | $188 / Sq Ft |
Tax History
| Year | Tax Paid | Tax Assessment Tax Assessment Total Assessment is a certain percentage of the fair market value that is determined by local assessors to be the total taxable value of land and additions on the property. | Land | Improvement |
|---|---|---|---|---|
| 2023 | -- | $0 | $0 | $0 |
Similar Homes in Eagle Rock, NC
Source: Doorify MLS
MLS Number: 10011467
APN: 1783.04-92-6190-000
- 116 E Star Foal Ln
- 473 Lavatera Dr
- 218 Darecrest Ln
- 600 Matthiola Dr
- 612 Matthiola Dr
- 616 Matthiola Dr
- 1560 S Hollybrook Rd
- 126 Belmont Stakes Ln
- 102 Belmont Stakes Ln
- 2042 Compacta Dr
- 44 Belmont Stakes Ln
- 63 W Silver Bridle Trail
- 218 Mayors Ln
- 501 Willard Woods Dr
- 22 Belmont Stakes Ln
- 75 E Star Foal Ln
- 382 Belmont Stakes Ln
- 82 N Stagecoach Dr
- 271 Mayors Ln
- 102 E Star Foal Ln
