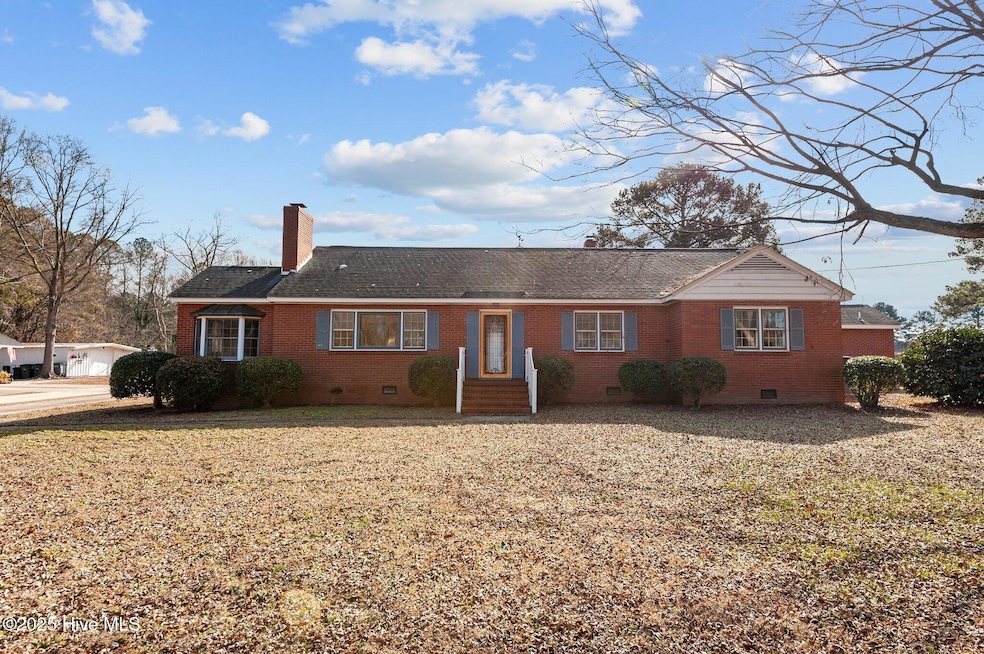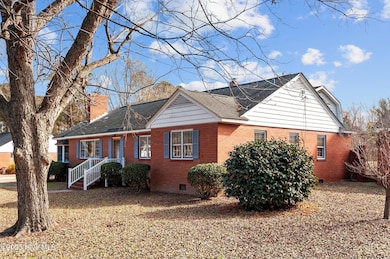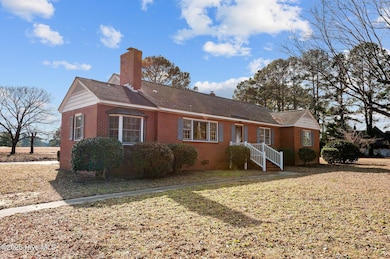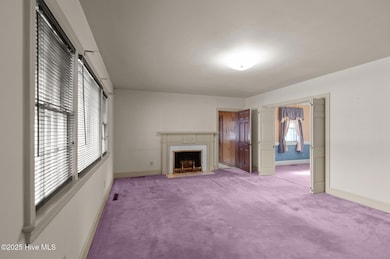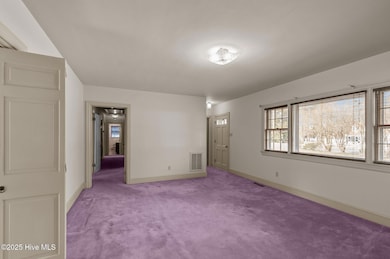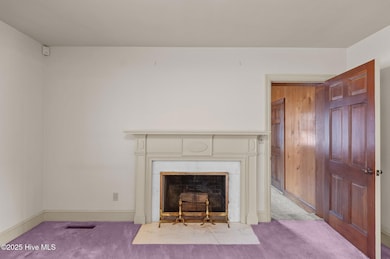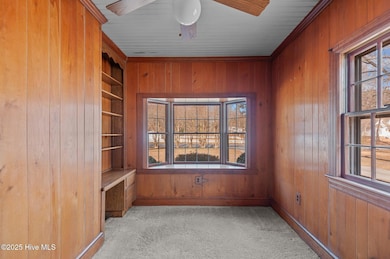
809 Jeffreys Rd Rocky Mount, NC 27804
Estimated payment $1,597/month
Highlights
- On Golf Course
- Finished Room Over Garage
- No HOA
- Barn
- 1 Fireplace
- Home Office
About This Home
Spacious 3 bedroom, 2 bath brick ranch with garage and bonus room area! This home sits on Northgreen golf course and is conveniently located to shopping, groceries and restaurants! This home has a lot of potential for a buyer with a vision! The large living room area with a fireplace is great for family gatherings, the formal dining room adjoins this room to provide additional entertainment space. The office is ideal for a work from home space with built in bookshelves and includes its own entrance into the home. The kitchen provides plenty of cabinet storage as well as an eat-in area! The sunroom area exits into the backyard where you will find more entertainment space that also includes an outside bathroom and bar area! A bonus to this home is the finished room above the garage, that is accessible by elevator! This LARGE room includes a full bathroom and pull-down murphy bed, it could be used for an additional bedroom, in law suite or bonus room area! Endless possibilities with this space! There is a large barn at the back of the property that provides additional outside storage!
Home Details
Home Type
- Single Family
Est. Annual Taxes
- $1,348
Year Built
- Built in 1957
Lot Details
- 0.54 Acre Lot
- Lot Dimensions are 115x206
- On Golf Course
- Fenced Yard
Home Design
- Brick Exterior Construction
- Wood Frame Construction
- Shingle Roof
- Vinyl Siding
- Stick Built Home
Interior Spaces
- 1,983 Sq Ft Home
- 1-Story Property
- Elevator
- Bookcases
- Ceiling Fan
- 1 Fireplace
- Blinds
- Living Room
- Formal Dining Room
- Home Office
- Golf Course Views
- Crawl Space
- Pull Down Stairs to Attic
Kitchen
- Built-In Oven
- Electric Cooktop
- Dishwasher
Flooring
- Carpet
- Tile
- Vinyl Plank
Bedrooms and Bathrooms
- 3 Bedrooms
- 2 Full Bathrooms
- Walk-in Shower
Laundry
- Laundry in Garage
- Washer and Dryer Hookup
Parking
- 1 Car Attached Garage
- Finished Room Over Garage
- Side Facing Garage
- Driveway
Schools
- Hubbard Elementary School
- Rocky Mount Middle School
- Rocky Mount Senior High School
Utilities
- Central Air
- Heating System Uses Natural Gas
- Natural Gas Connected
- Well
- Electric Water Heater
- Municipal Trash
- On Site Septic
- Septic Tank
Additional Features
- Energy-Efficient HVAC
- Barn
Listing and Financial Details
- Assessor Parcel Number 385111653909
Community Details
Overview
- No Home Owners Association
Recreation
- Golf Course Community
Map
Home Values in the Area
Average Home Value in this Area
Tax History
| Year | Tax Paid | Tax Assessment Tax Assessment Total Assessment is a certain percentage of the fair market value that is determined by local assessors to be the total taxable value of land and additions on the property. | Land | Improvement |
|---|---|---|---|---|
| 2024 | $1,348 | $128,780 | $33,720 | $95,060 |
| 2023 | $863 | $128,780 | $0 | $0 |
| 2022 | $882 | $128,780 | $33,720 | $95,060 |
| 2021 | $863 | $128,780 | $33,720 | $95,060 |
| 2020 | $863 | $128,780 | $33,720 | $95,060 |
| 2019 | $863 | $128,780 | $33,720 | $95,060 |
| 2018 | $863 | $128,780 | $0 | $0 |
| 2017 | $863 | $128,780 | $0 | $0 |
| 2015 | $976 | $145,600 | $0 | $0 |
| 2014 | $976 | $145,600 | $0 | $0 |
Property History
| Date | Event | Price | Change | Sq Ft Price |
|---|---|---|---|---|
| 04/09/2025 04/09/25 | Price Changed | $266,000 | -5.0% | $134 / Sq Ft |
| 01/27/2025 01/27/25 | For Sale | $280,000 | -- | $141 / Sq Ft |
Deed History
| Date | Type | Sale Price | Title Company |
|---|---|---|---|
| Deed | $17,600 | -- |
Similar Homes in Rocky Mount, NC
Source: Hive MLS
MLS Number: 100485594
APN: 3851-11-65-3909
- 832 Jeffreys Rd
- 849 Jeffreys Rd
- 621 Eagles Terrace
- 600 Eagles Terrace
- 1613 Shamrock Ln
- 1709 Shamrock Ln
- 133 Ambergate Ct
- 112 Ambergate Ct
- 108 Teal Ct
- 109 Ambergate Ct
- 105 Ambergate Ct
- 132 Ambergate Ct
- 136 Ambergate Ct
- 121 Ambergate Ct
- 117 Ambergate Ct
- 1110 Compass Creek Dr
- 1152 Freer Dr
- 1308 Drivers Cir
- 1129 Mashie Ln
- 1141 Mashie Ln
