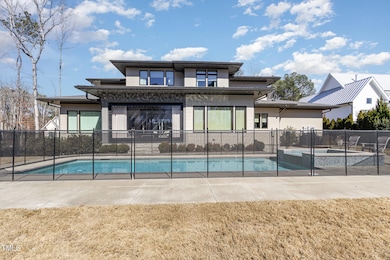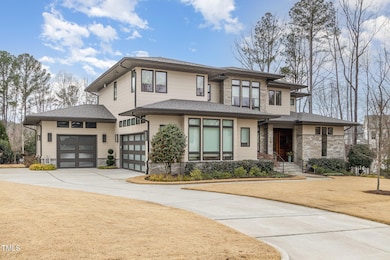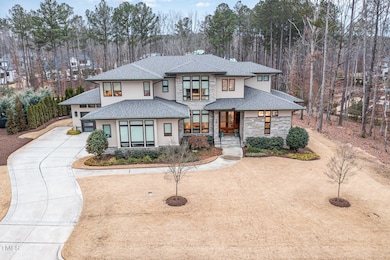
Highlights
- Concierge
- Pool and Spa
- Recreation Room
- North Chatham Elementary School Rated A-
- Open Floorplan
- Partially Wooded Lot
About This Home
As of April 2025This gorgeous prairie-style home offers casual elegance and a relaxed lifestyle! Cary's luxury concierge neighborhood of Destin handles most of the exterior maintence, so homeowners don't have to! A Parade of Homes Gold winner, this home's luxurious design features make it ideal for gracious everyday living or entertaining. Discover the stunning, expansive open floorplan; beautiful kitchen and scullery; entertainer's dream bar with wine wall; and main-floor primary suite with luxurious bathroom and boutique-style closet. Don't miss the disappearing doors, retractable phantom screens, hidden closets, built-in coffee system, on-demand hot water, programmable shower, Tesla charger, motorized garage shades, and many other delightful features. Floating stairs lead to the large rec room with wet bar, two upstairs en suite bedrooms, and a bonus room that could be a wonderful 4th bedroom. The adjacent flex space would make a fantastic closet/dressing room, gaming room, yoga room, home office, or whatever you wish! Enjoy indoor/outdoor living year-round on the relaxing porch with phantom mesh and vinyl screens. It overlooks the saltwater pool and serene wooded lot, which is one of the largest in the neighborhood. A soothing water feature adds charm to this backyard oasis, made even better by knowing that the HOA handles the yard work and much of the home maintenance! See the extensive list of HOA responsibilities in MLS Documents!
Home Details
Home Type
- Single Family
Est. Annual Taxes
- $14,976
Year Built
- Built in 2019
Lot Details
- 0.61 Acre Lot
- Irrigation Equipment
- Cleared Lot
- Partially Wooded Lot
- Landscaped with Trees
- Garden
- Back Yard Fenced
HOA Fees
- $799 Monthly HOA Fees
Parking
- 3 Car Attached Garage
- Electric Vehicle Home Charger
- Front Facing Garage
- Side Facing Garage
- Garage Door Opener
- Private Driveway
- 4 Open Parking Spaces
Home Design
- Transitional Architecture
- Modernist Architecture
- Brick or Stone Mason
- Raised Foundation
- Architectural Shingle Roof
- Stone
Interior Spaces
- 3,901 Sq Ft Home
- 2-Story Property
- Open Floorplan
- Wet Bar
- Central Vacuum
- Wired For Sound
- Bar Fridge
- Bar
- Crown Molding
- Beamed Ceilings
- Tray Ceiling
- Smooth Ceilings
- High Ceiling
- Ceiling Fan
- Skylights
- Chandelier
- Gas Log Fireplace
- Insulated Windows
- Sliding Doors
- Mud Room
- Entrance Foyer
- Family Room with Fireplace
- Living Room
- Dining Room
- Recreation Room
- Bonus Room
- Screened Porch
- Basement
- Crawl Space
- Scuttle Attic Hole
Kitchen
- Self-Cleaning Convection Oven
- Gas Cooktop
- Range Hood
- Microwave
- Plumbed For Ice Maker
- Dishwasher
- Wine Cooler
- Stainless Steel Appliances
- Kitchen Island
- Granite Countertops
- Quartz Countertops
Flooring
- Wood
- Carpet
- Tile
- Luxury Vinyl Tile
Bedrooms and Bathrooms
- 3 Bedrooms
- Primary Bedroom on Main
- Walk-In Closet
- Dressing Area
- Double Vanity
- Bidet
- Private Water Closet
- Soaking Tub
- Walk-in Shower
Laundry
- Laundry Room
- Laundry on main level
- Dryer
- Washer
- Sink Near Laundry
Home Security
- Home Security System
- Smart Home
- Smart Thermostat
- Carbon Monoxide Detectors
- Fire and Smoke Detector
Accessible Home Design
- Accessible Washer and Dryer
- Accessible Doors
Eco-Friendly Details
- ENERGY STAR Qualified Appliances
- Energy-Efficient Windows
- Energy-Efficient Lighting
- Energy-Efficient Insulation
- Energy-Efficient Thermostat
- Ventilation
- Heating system powered by passive solar
Pool
- Pool and Spa
- In Ground Pool
- Heated Spa
- Waterfall Pool Feature
- Fence Around Pool
- Saltwater Pool
Outdoor Features
- Fire Pit
- Exterior Lighting
- Outdoor Gas Grill
- Rain Gutters
Schools
- N Chatham Elementary School
- Margaret B Pollard Middle School
- Seaforth High School
Utilities
- Forced Air Zoned Heating and Cooling System
- Heating System Uses Natural Gas
- Natural Gas Connected
- Tankless Water Heater
- Gas Water Heater
- Cable TV Available
Listing and Financial Details
- Assessor Parcel Number 0093323
Community Details
Overview
- Association fees include ground maintenance, maintenance structure
- Omega Association Management Association, Phone Number (919) 461-0102
- Built by Bost Custom Homes
- Destin Subdivision
- Maintained Community
Recreation
- Outdoor Game Court
- Trails
Additional Features
- Concierge
- Resident Manager or Management On Site
Map
Home Values in the Area
Average Home Value in this Area
Property History
| Date | Event | Price | Change | Sq Ft Price |
|---|---|---|---|---|
| 04/14/2025 04/14/25 | Sold | $1,875,000 | -6.3% | $481 / Sq Ft |
| 03/22/2025 03/22/25 | Pending | -- | -- | -- |
| 03/07/2025 03/07/25 | For Sale | $2,000,000 | -- | $513 / Sq Ft |
Tax History
| Year | Tax Paid | Tax Assessment Tax Assessment Total Assessment is a certain percentage of the fair market value that is determined by local assessors to be the total taxable value of land and additions on the property. | Land | Improvement |
|---|---|---|---|---|
| 2024 | $14,976 | $1,426,291 | $342,125 | $1,084,166 |
| 2023 | $14,236 | $1,382,091 | $297,925 | $1,084,166 |
| 2022 | $13,959 | $1,382,091 | $297,925 | $1,084,166 |
| 2021 | $0 | $1,382,091 | $297,925 | $1,084,166 |
| 2020 | $7 | $1,214,923 | $265,000 | $949,923 |
| 2019 | $0 | $251,894 | $54,888 | $197,006 |
Mortgage History
| Date | Status | Loan Amount | Loan Type |
|---|---|---|---|
| Previous Owner | $591,200 | Credit Line Revolving | |
| Previous Owner | $1,000,000 | New Conventional | |
| Previous Owner | $728,650 | Construction |
Deed History
| Date | Type | Sale Price | Title Company |
|---|---|---|---|
| Warranty Deed | $1,875,000 | None Listed On Document | |
| Warranty Deed | $1,875,000 | None Listed On Document | |
| Warranty Deed | $1,450,000 | None Available |
Similar Homes in the area
Source: Doorify MLS
MLS Number: 10080709
APN: 0093323
- 1113 Destination Dr
- 208 Evanview Ct
- 1165 Saint Cloud Loop
- 124 Ferrell Rd W
- 736 Heathered Farm Way
- 800 Heathered Farm Way
- 3 Rainforest Place
- 2 Rainforest Place
- 5 Rainforest Place
- 4 Rainforest Place
- 1729 Clydner Dr
- 1 Rainforest Place
- 1116 Ciandra Barn Way
- 2609 Stonington Dr
- 2605 Stonington Dr
- 2633 Stonington Dr
- 2620 Stonington Dr
- 541 Lauren Ann Dr
- 1705 Clydner Dr
- 2613 Stonington Dr






