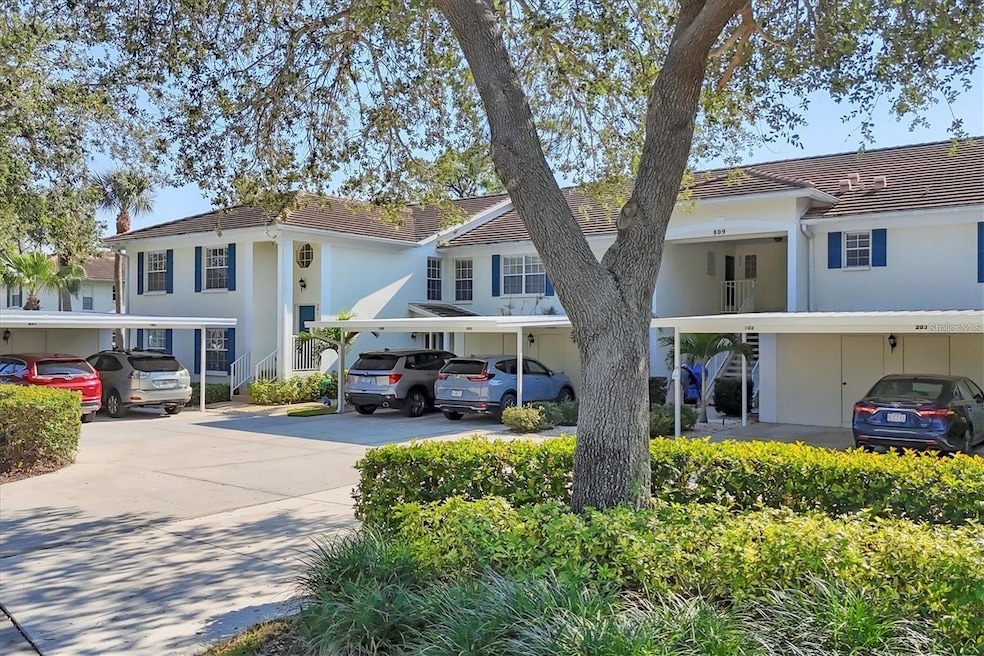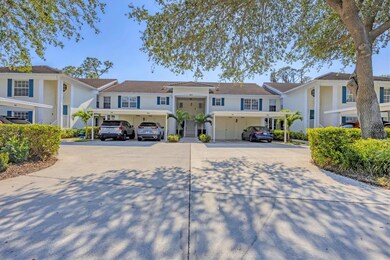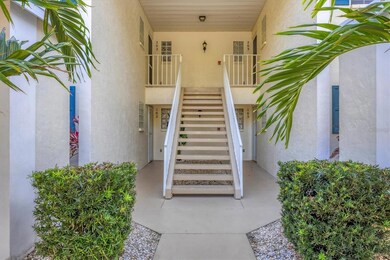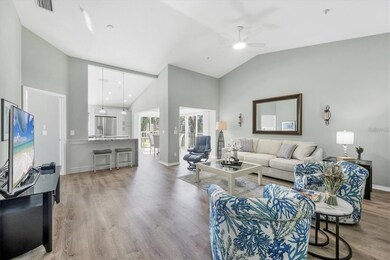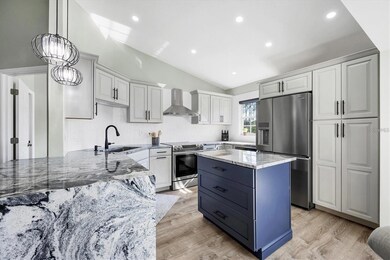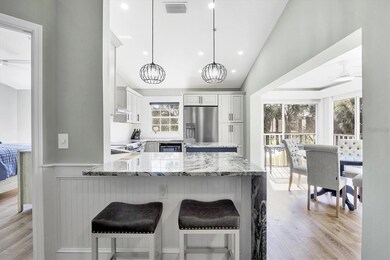809 Montrose Dr Unit 203 Venice, FL 34293
Plantation NeighborhoodHighlights
- View of Trees or Woods
- 5.28 Acre Lot
- Furnished
- Taylor Ranch Elementary School Rated A-
- End Unit
- Stone Countertops
About This Home
Need a gorgeous place to stay while looking for your perfect place? Want to get a feel for the area before making the plunge? Do you just need an extended vacation? Lets negotiate your stay, monthly rates from $3750 - $7500 depending on time of year and length of stay.
Beautiful 2-bedroom, 2 bathroom condo in the heart of Venice. Situated in the prestigious Plantations Golf and Country Club, this newly renovated condo is surrounded by lush golf courses and is a short drive to beaches, shops, and restaurants. It is also just steps away from the community pool. Stylishly furnished, this is the ideal vacation getaway for those seeking to enjoy downtown Venice, local beaches, or any of the Venice golf courses. It is a quiet oasis for your extended vacation.
Condo Details
Home Type
- Condominium
Est. Annual Taxes
- $472
Year Built
- Built in 1997
Lot Details
- End Unit
Parking
- 1 Carport Space
Property Views
- Woods
- Park or Greenbelt
Interior Spaces
- 1,214 Sq Ft Home
- 1-Story Property
- Furnished
- Ceiling Fan
- Window Treatments
Kitchen
- Range
- Microwave
- Dishwasher
- Stone Countertops
- Disposal
Flooring
- Ceramic Tile
- Luxury Vinyl Tile
Bedrooms and Bathrooms
- 2 Bedrooms
- 2 Full Bathrooms
Laundry
- Laundry in unit
- Dryer
- Washer
Utilities
- Central Heating and Cooling System
- Electric Water Heater
- Cable TV Available
Listing and Financial Details
- Residential Lease
- Property Available on 4/15/25
- Tenant pays for cleaning fee
- The owner pays for cable TV, electricity, grounds care, internet, pool maintenance, sewer, trash collection, water
- Application Fee: 0
- 3-Month Minimum Lease Term
- Assessor Parcel Number 0441101123
Community Details
Overview
- Property has a Home Owners Association
- Ami Association
- Gardens Of St Andrews Park Community
- Gardens 01 St Andrews Park Subdivision
Recreation
- Community Pool
Pet Policy
- No Pets Allowed
Map
Source: Stellar MLS
MLS Number: N6138475
APN: 0441-10-1123
- 803 Montrose Dr Unit 202
- 801 Montrose Dr Unit 202
- 805 Montrose Dr Unit 203
- 804 Montrose Dr Unit 103
- 817 Montrose Dr Unit 103
- 1613 Monarch Dr Unit 1613
- 780 Montrose Dr Unit 104
- 1599 Monarch Dr Unit 1599
- 1610 Monarch Dr Unit 1610
- 1630 Monarch Dr Unit 1630
- 1634 Monarch Dr Unit 1634
- 1622 Monarch Dr Unit 1622
- 821 Montrose Dr Unit 201
- 821 Montrose Dr Unit 103
- 815 Montrose Dr Unit 103
- 832 Carnoustie Dr
- 1577 Monarch Dr Unit 1577
- 1570 Monarch Dr
- 1596 Monarch Dr
- 1584 Monarch Dr Unit 1584
