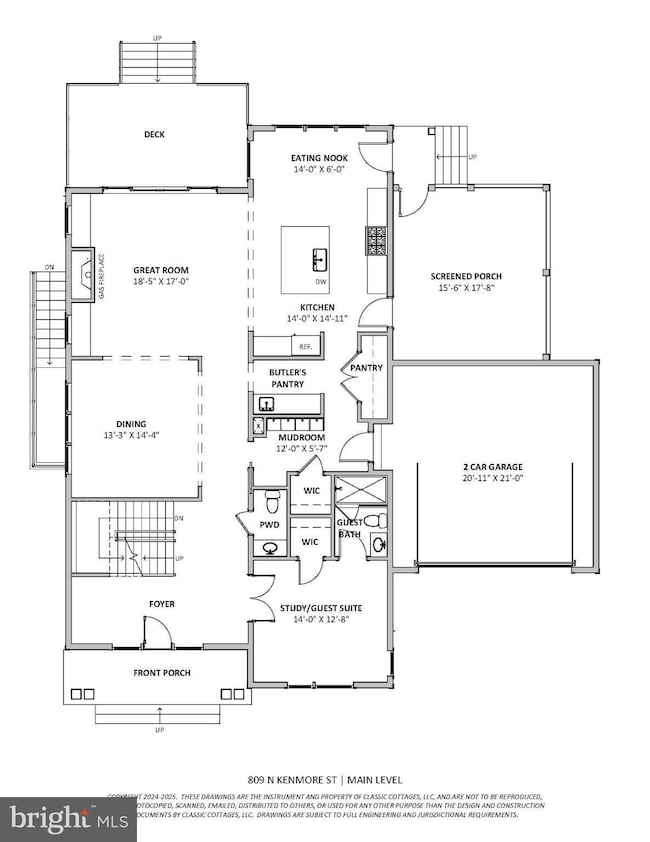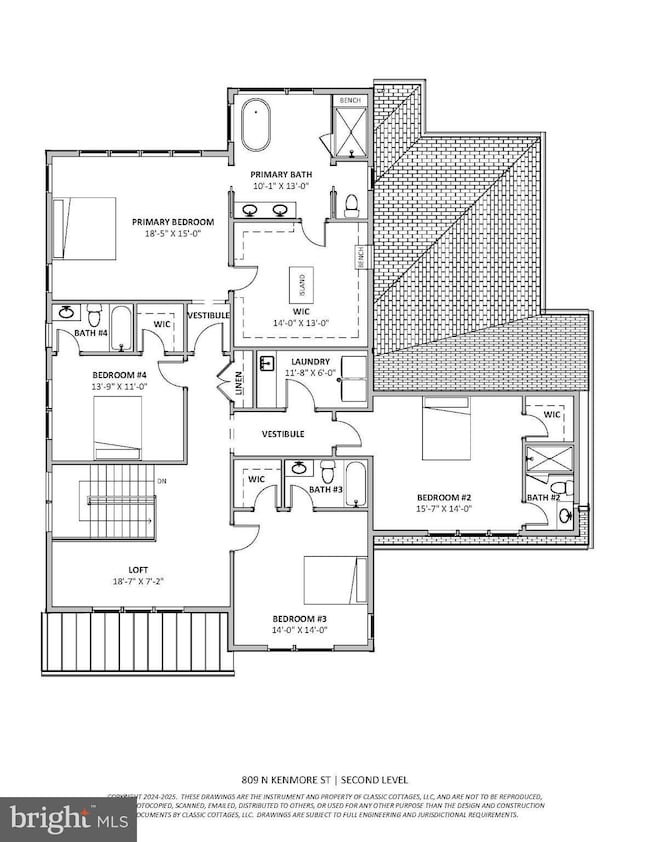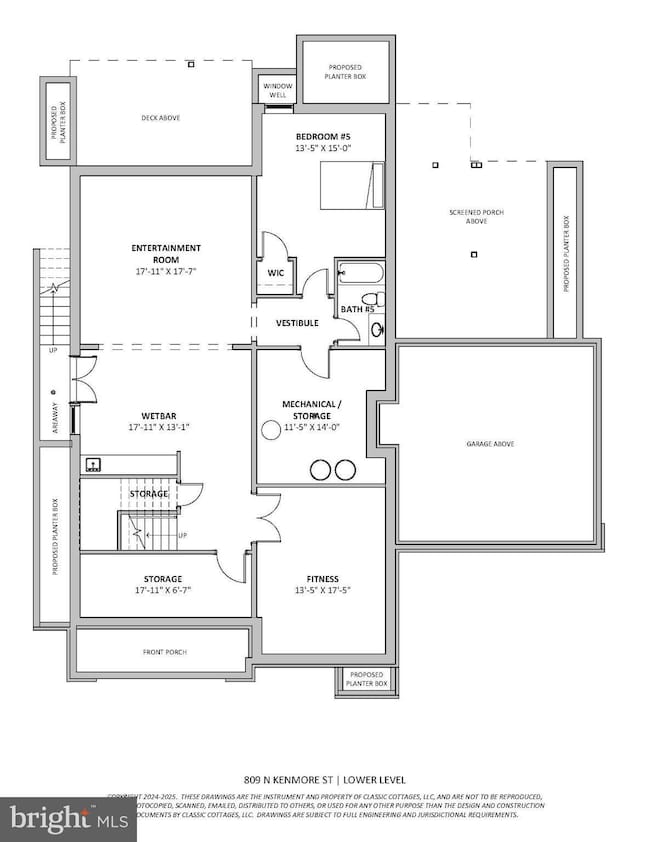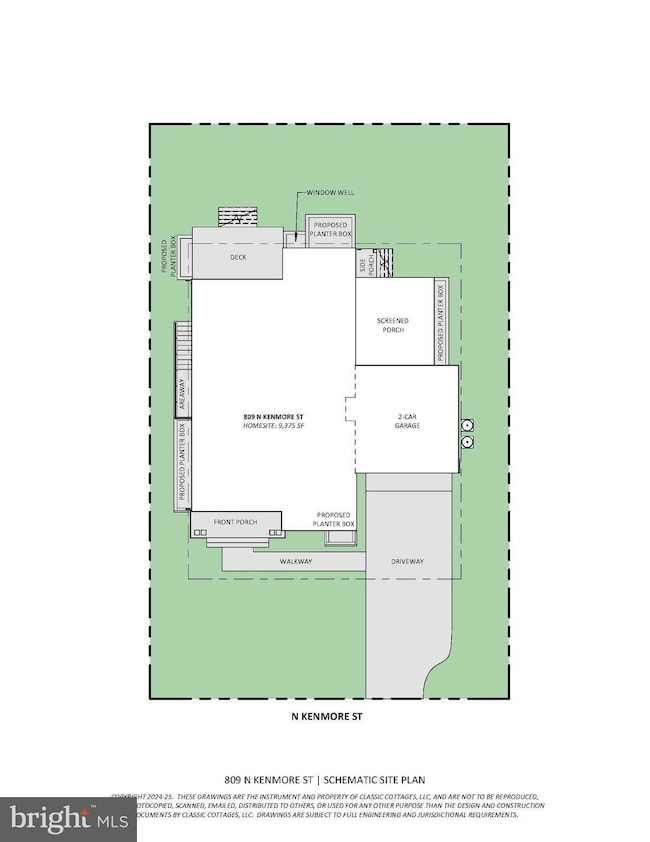
809 N Kenmore St Arlington, VA 22201
Ashton Heights NeighborhoodEstimated payment $20,412/month
Highlights
- New Construction
- Gourmet Kitchen
- Deck
- Long Branch Elementary School Rated A
- Open Floorplan
- 5-minute walk to Maury Tennis Courts
About This Home
*To Be Built. Expected Delivery Fall 2025*
Introducing a new Classic Cottages custom home in Clarendon. This stunning 6-bedroom, 6.5-bathroom home perfectly blends luxury and practicality. With a two-car garage and an expansive open-concept layout, this home offers ample space for both entertaining and everyday living.
The gourmet kitchen, featuring a walk-in pantry, flows effortlessly into the spacious great room, creating an ideal space for gatherings or family time. Between the kitchen and the mudroom, you'll find a convenient butler's pantry, perfect for additional storage or prepping meals in style. The main level also includes a formal dining room, a private office/guest suite with an en-suite bathroom, and a sleek powder room,
Upstairs, the luxurious primary suite offers a generous walk-in closet and a spa-inspired bath with a soaking tub and separate shower. Four additional bedrooms, each with its own en-suite bath and walk-in closet, ensure comfort and privacy. A second-level laundry room adds convenience to this level.
The lower level is designed for both fun and flexibility, featuring a large recreation room with a wet bar, a versatile flex room perfect for a home gym or music studio, and a guest bedroom with a full bath.
Step outside to the inviting screened porch and deck, perfect for outdoor dining or simply relaxing. Located in the heart of Clarendon, this home offers the ideal combination of modern living and convenience, just steps from restaurants, shops, and more!
Still time to customize!
Home Details
Home Type
- Single Family
Est. Annual Taxes
- $11,270
Year Built
- Built in 2025 | New Construction
Lot Details
- 9,375 Sq Ft Lot
- Property is in excellent condition
- Property is zoned R-6
Parking
- 2 Car Attached Garage
- Front Facing Garage
Home Design
- Transitional Architecture
- Passive Radon Mitigation
- HardiePlank Type
Interior Spaces
- Property has 3 Levels
- Open Floorplan
- Gas Fireplace
- Mud Room
- Great Room
- Dining Room
- Recreation Room
- Loft
- Bonus Room
- Storage Room
- Finished Basement
Kitchen
- Gourmet Kitchen
- Breakfast Room
- Butlers Pantry
- Gas Oven or Range
- Range Hood
- Built-In Microwave
- Dishwasher
- Stainless Steel Appliances
- Kitchen Island
- Disposal
Bedrooms and Bathrooms
Laundry
- Laundry Room
- Washer and Dryer Hookup
Outdoor Features
- Deck
- Porch
Schools
- Long Branch Elementary School
- Jefferson Middle School
- Washington Lee High School
Utilities
- Forced Air Zoned Heating and Cooling System
- Heat Pump System
- Natural Gas Water Heater
Community Details
- No Home Owners Association
- Built by Classic Cottages
- Clarendon Subdivision
Listing and Financial Details
- Tax Lot 87
- Assessor Parcel Number 19-014-018
Map
Home Values in the Area
Average Home Value in this Area
Tax History
| Year | Tax Paid | Tax Assessment Tax Assessment Total Assessment is a certain percentage of the fair market value that is determined by local assessors to be the total taxable value of land and additions on the property. | Land | Improvement |
|---|---|---|---|---|
| 2024 | $11,270 | $1,091,000 | $993,800 | $97,200 |
| 2023 | $11,057 | $1,073,500 | $983,800 | $89,700 |
| 2022 | $10,578 | $1,027,000 | $934,600 | $92,400 |
| 2021 | $9,944 | $965,400 | $874,500 | $90,900 |
| 2020 | $9,329 | $909,300 | $821,500 | $87,800 |
| 2019 | $8,794 | $857,100 | $768,500 | $88,600 |
| 2018 | $8,255 | $820,600 | $715,500 | $105,100 |
| 2017 | $7,989 | $794,100 | $689,000 | $105,100 |
| 2016 | $7,668 | $773,800 | $662,500 | $111,300 |
| 2015 | $7,259 | $728,800 | $614,800 | $114,000 |
| 2014 | $6,651 | $667,800 | $556,500 | $111,300 |
Property History
| Date | Event | Price | Change | Sq Ft Price |
|---|---|---|---|---|
| 02/07/2025 02/07/25 | For Sale | $3,489,000 | -- | $610 / Sq Ft |
Deed History
| Date | Type | Sale Price | Title Company |
|---|---|---|---|
| Deed | $1,400,000 | Commonwealth Land Title |
Mortgage History
| Date | Status | Loan Amount | Loan Type |
|---|---|---|---|
| Open | $2,400,000 | Credit Line Revolving |
Similar Homes in Arlington, VA
Source: Bright MLS
MLS Number: VAAR2053150
APN: 19-014-018
- 821 N Jackson St
- 3409 Wilson Blvd Unit 413
- 3409 Wilson Blvd Unit 211
- 3409 Wilson Blvd Unit 204
- 3409 Wilson Blvd Unit 703
- 3500 7th St N
- 911 N Irving St
- 901 N Monroe St Unit 416
- 901 N Monroe St Unit 409
- 901 N Monroe St Unit 209
- 3129 7th St N
- 607 N Hudson St
- 3220 5th St N
- 1020 N Highland St Unit 223
- 3830 9th St N Unit PH 3 WEST
- 3835 9th St N Unit 709W
- 3835 9th St N Unit 805E
- 3835 9th St N Unit 108W
- 1310 N Jackson St
- 1021 N Garfield St Unit B39




