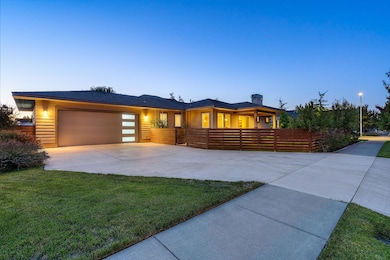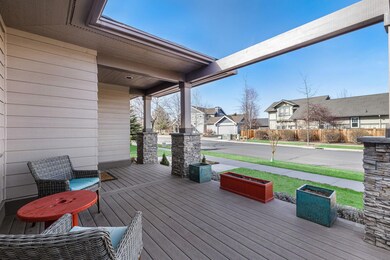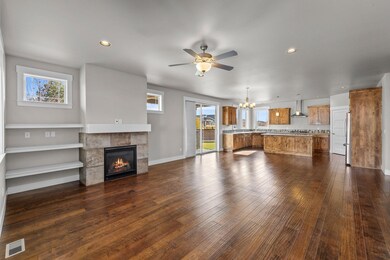
809 NW Rimrock Dr Redmond, OR 97756
Highlights
- Open Floorplan
- Wood Flooring
- Corner Lot
- Deck
- Prairie Architecture
- 4-minute walk to West Canyon Rim City Park
About This Home
As of January 2025PRICE IMPROVEMENT! See the updated virtually staged photos for room configurations! Here's your exclusive chance to own this gorgeous home in the highly desirable Canyon Rim Village! Move in ready, this single level, kept just like new, house is as tidy as they come. On a spacious corner lot you'll be pleasantly met with manicured grounds, back garden area, trex deck and a covered paver patio. Upon entry, the home boasts generous natural light, an open concept, expansive kitchen island, all modern and well-kept finishes, and a thoughtful floor plan for you and your guests, complete with a roomy office nook. This property is perfectly located with residential privacy while still within close proximity to a neighborhood park and the Dry Canyon Trail with comfortable walking distance to downtown Redmond. Your perfect Central Oregon home! Call to show today!
Last Agent to Sell the Property
Jeff Larkin Realty Brokerage Email: jeff@jefflarkinrealty.com License #200807086
Home Details
Home Type
- Single Family
Est. Annual Taxes
- $5,240
Year Built
- Built in 2017
Lot Details
- 8,712 Sq Ft Lot
- Fenced
- Drip System Landscaping
- Corner Lot
- Level Lot
- Front and Back Yard Sprinklers
- Garden
- Property is zoned R4, R4
HOA Fees
- $18 Monthly HOA Fees
Parking
- 2 Car Attached Garage
- Garage Door Opener
- Driveway
Home Design
- Prairie Architecture
- Stem Wall Foundation
- Frame Construction
- Composition Roof
Interior Spaces
- 2,026 Sq Ft Home
- 1-Story Property
- Open Floorplan
- Built-In Features
- Ceiling Fan
- Vinyl Clad Windows
- Mud Room
- Great Room with Fireplace
- Living Room with Fireplace
- Dining Room
- Neighborhood Views
Kitchen
- Eat-In Kitchen
- Breakfast Bar
- Oven
- Cooktop with Range Hood
- Microwave
- Dishwasher
- Kitchen Island
- Granite Countertops
- Tile Countertops
- Disposal
Flooring
- Wood
- Carpet
- Tile
Bedrooms and Bathrooms
- 3 Bedrooms
- Linen Closet
- Walk-In Closet
- 2 Full Bathrooms
- Bathtub with Shower
Laundry
- Laundry Room
- Dryer
- Washer
Home Security
- Carbon Monoxide Detectors
- Fire and Smoke Detector
Eco-Friendly Details
- Sprinklers on Timer
Outdoor Features
- Deck
- Patio
Schools
- John Tuck Elementary School
- Elton Gregory Middle School
- Redmond High School
Utilities
- Forced Air Heating and Cooling System
- Heating System Uses Natural Gas
- Water Heater
Listing and Financial Details
- Exclusions: Seller's personal property, tv's
- No Short Term Rentals Allowed
- Tax Lot 152
- Assessor Parcel Number 254100
Community Details
Overview
- Canyon Rim Village Subdivision
Recreation
- Sport Court
- Community Playground
- Park
- Trails
- Snow Removal
Map
Home Values in the Area
Average Home Value in this Area
Property History
| Date | Event | Price | Change | Sq Ft Price |
|---|---|---|---|---|
| 01/10/2025 01/10/25 | Sold | $654,000 | +0.6% | $323 / Sq Ft |
| 12/05/2024 12/05/24 | Pending | -- | -- | -- |
| 11/12/2024 11/12/24 | Price Changed | $649,900 | -2.3% | $321 / Sq Ft |
| 10/15/2024 10/15/24 | Price Changed | $664,900 | -1.5% | $328 / Sq Ft |
| 09/12/2024 09/12/24 | Price Changed | $674,900 | -1.5% | $333 / Sq Ft |
| 06/10/2024 06/10/24 | Price Changed | $685,000 | -1.9% | $338 / Sq Ft |
| 03/11/2024 03/11/24 | For Sale | $698,500 | +16.4% | $345 / Sq Ft |
| 09/29/2021 09/29/21 | Sold | $600,000 | 0.0% | $296 / Sq Ft |
| 08/20/2021 08/20/21 | Pending | -- | -- | -- |
| 08/04/2021 08/04/21 | For Sale | $599,900 | +41.2% | $296 / Sq Ft |
| 07/05/2018 07/05/18 | Sold | $424,900 | +6.3% | $210 / Sq Ft |
| 05/18/2018 05/18/18 | Pending | -- | -- | -- |
| 11/09/2017 11/09/17 | For Sale | $399,900 | -- | $197 / Sq Ft |
Tax History
| Year | Tax Paid | Tax Assessment Tax Assessment Total Assessment is a certain percentage of the fair market value that is determined by local assessors to be the total taxable value of land and additions on the property. | Land | Improvement |
|---|---|---|---|---|
| 2024 | $5,479 | $271,950 | -- | -- |
| 2023 | $5,240 | $264,030 | $0 | $0 |
| 2022 | $4,764 | $248,880 | $0 | $0 |
| 2021 | $4,606 | $241,640 | $0 | $0 |
| 2020 | $4,398 | $241,640 | $0 | $0 |
| 2019 | $4,206 | $234,610 | $0 | $0 |
| 2018 | $3,323 | $184,560 | $0 | $0 |
| 2017 | $1,210 | $66,830 | $0 | $0 |
| 2016 | $1,193 | $64,890 | $0 | $0 |
| 2015 | $1,124 | $63,000 | $0 | $0 |
| 2014 | $988 | $55,000 | $0 | $0 |
Mortgage History
| Date | Status | Loan Amount | Loan Type |
|---|---|---|---|
| Open | $642,154 | FHA | |
| Closed | $642,154 | FHA | |
| Previous Owner | $480,000 | New Conventional | |
| Previous Owner | $367,500 | New Conventional | |
| Previous Owner | $382,410 | New Conventional | |
| Previous Owner | $0 | Unknown | |
| Closed | $0 | Unknown |
Deed History
| Date | Type | Sale Price | Title Company |
|---|---|---|---|
| Warranty Deed | $654,000 | Deschutes Title | |
| Warranty Deed | $654,000 | Deschutes Title | |
| Warranty Deed | $600,000 | Deschutes County Title | |
| Warranty Deed | $424,900 | Amerititle | |
| Warranty Deed | $156,000 | Amerititle |
Similar Homes in Redmond, OR
Source: Southern Oregon MLS
MLS Number: 220178302
APN: 254100
- 783 NW 13th St
- 737 NW 13th St
- 715 NW 13th St
- 685 NW Rimrock Dr
- 703 NW 13th St
- 688 NW 13th St
- 1549 NW Ivy Ave
- 842 NW 18th Ct
- 266 NW 18th Ct
- 1719 NW Fir Ave
- 868 NW 19th St
- 605 NW 10th St
- 614 NW 19th Place
- 788 NW 9th St
- 1027 NW Elm Ave
- 1215 NW Canyon Dr
- 1758 NW Kingwood Place
- 320 NW 16th Place
- 438 NW 19th St Unit 19
- 185 NW Canyon Dr Unit 185






