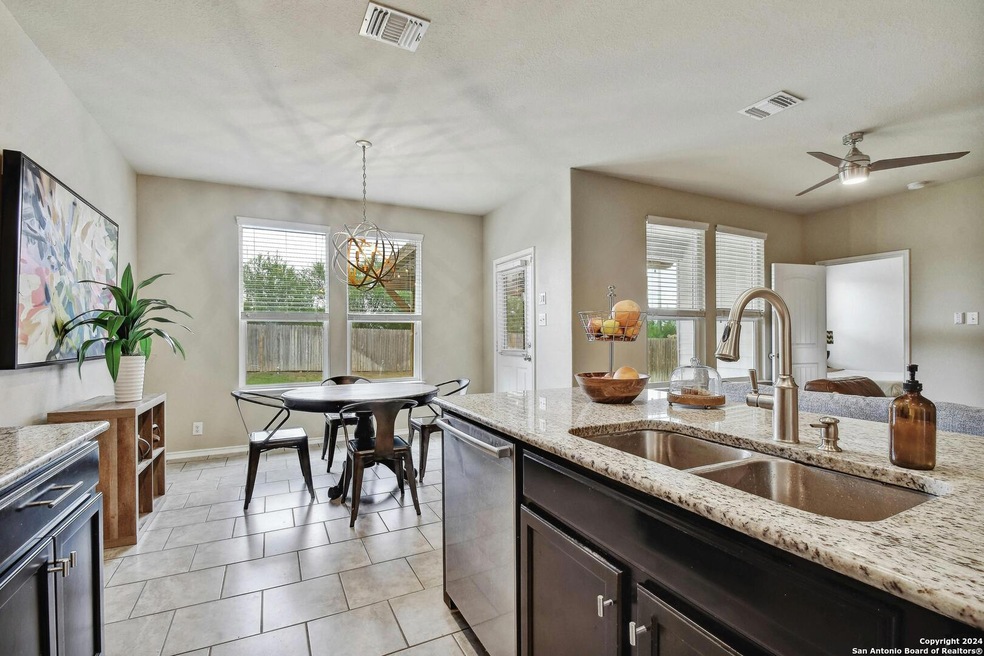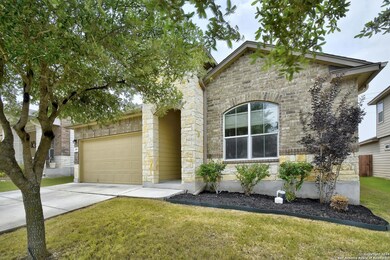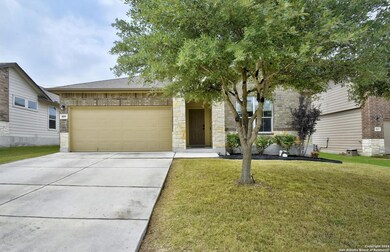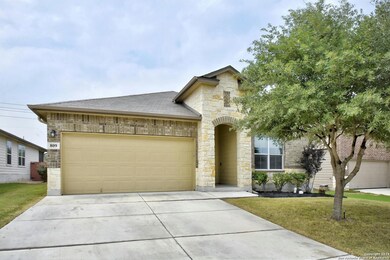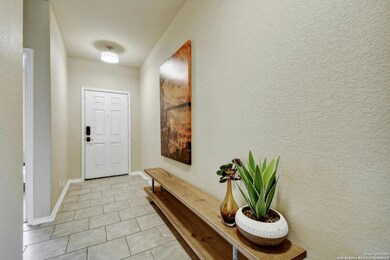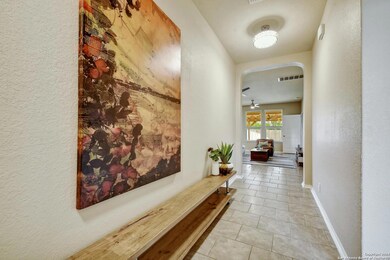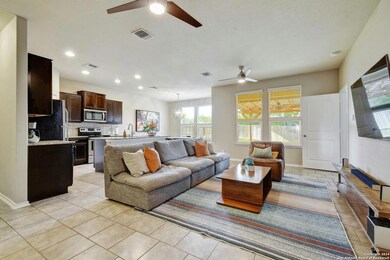
809 Pipe Gate Cibolo, TX 78108
Cibolo NeighborhoodHighlights
- Deck
- Community Pool
- Laundry Room
- Dobie J High School Rated A-
- Park
- Ceramic Tile Flooring
About This Home
As of July 2024Are you looking for a beautiful home in an affordable price range with low taxes? Check out this beauty!!! With an open and airy concept, this home features a spacious kitchen with a grand island. The living space and dining area open up freely into the gorgeous backyard. Relax under the beautiful pergola and enjoy the serenity. The 2 additional bedrooms are spacious with large closets and brand-new carpet. The primary suite has a soaking tub and walk-in shower. Pride of ownership radiates from this home. Call the agent for a tour. **$$8,000** in seller paid closing cost or rate buy-down.
Last Agent to Sell the Property
Christopher Moran
Home Pros Real Estate Group
Last Buyer's Agent
Caila Llanas
Keller Williams Heritage
Home Details
Home Type
- Single Family
Est. Annual Taxes
- $5,270
Year Built
- Built in 2016
HOA Fees
- $50 Monthly HOA Fees
Parking
- 2 Car Garage
Home Design
- Brick Exterior Construction
- Slab Foundation
- Roof Vent Fans
Interior Spaces
- 1,472 Sq Ft Home
- Property has 1 Level
- Ceiling Fan
- Window Treatments
Kitchen
- Stove
- Microwave
- Dishwasher
- Disposal
Flooring
- Carpet
- Ceramic Tile
Bedrooms and Bathrooms
- 3 Bedrooms
- 2 Full Bathrooms
Laundry
- Laundry Room
- Washer Hookup
Schools
- Cibolovalley Elementary School
- Dobie J Middle School
- Byron Stee High School
Utilities
- Central Heating and Cooling System
- Electric Water Heater
- Water Softener is Owned
- Sewer Holding Tank
Additional Features
- Deck
- 6,882 Sq Ft Lot
Listing and Financial Details
- Legal Lot and Block 10 / 15
- Assessor Parcel Number 1G3932101501000000
Community Details
Overview
- $500 HOA Transfer Fee
- Saratoga HOA
- Built by D. R. Horton
- Saratoga Guadalupe County Subdivision
- Mandatory home owners association
Recreation
- Community Pool
- Park
Map
Home Values in the Area
Average Home Value in this Area
Property History
| Date | Event | Price | Change | Sq Ft Price |
|---|---|---|---|---|
| 07/01/2024 07/01/24 | Sold | -- | -- | -- |
| 05/28/2024 05/28/24 | For Sale | $278,000 | -- | $189 / Sq Ft |
Tax History
| Year | Tax Paid | Tax Assessment Tax Assessment Total Assessment is a certain percentage of the fair market value that is determined by local assessors to be the total taxable value of land and additions on the property. | Land | Improvement |
|---|---|---|---|---|
| 2024 | $4,349 | $281,854 | $41,935 | $239,919 |
| 2023 | $5,270 | $272,754 | $57,466 | $258,411 |
| 2022 | $5,336 | $247,958 | $43,129 | $267,482 |
| 2021 | $5,138 | $225,416 | $30,258 | $195,158 |
| 2020 | $4,979 | $216,923 | $35,596 | $181,327 |
| 2019 | $4,915 | $210,107 | $34,991 | $175,116 |
| 2018 | $4,869 | $210,097 | $33,650 | $176,447 |
| 2017 | $267 | $192,749 | $28,068 | $164,681 |
| 2016 | $267 | $11,597 | $11,597 | $0 |
Mortgage History
| Date | Status | Loan Amount | Loan Type |
|---|---|---|---|
| Open | $222,400 | New Conventional | |
| Previous Owner | $187,000 | New Conventional | |
| Previous Owner | $200,206 | FHA |
Deed History
| Date | Type | Sale Price | Title Company |
|---|---|---|---|
| Deed | -- | Key Title Group | |
| Interfamily Deed Transfer | -- | Accommodation | |
| Vendors Lien | -- | Dhi Title |
Similar Homes in Cibolo, TX
Source: San Antonio Board of REALTORS®
MLS Number: 1778673
APN: 1G3932-1015-01000-0-00
- 475 Dean Rd
- 444 Quarter Mare
- 913 Pipe Gate
- 712 Pipe Gate
- 540 Saltlick Way
- 405 Foxtail Canyon
- 721 Western Bit
- 206 Foxtail Rock
- 304 Brook Way
- 313 Foxtail Woods
- 222 Foxtail Rock
- 412 Field Fox
- 384 Willow View
- 522 Desert Fox
- 510 Desert Fox
- 312 Country Mill
- 249 Kilkenny
- 209 Boulder View
- 305 Half Hock
- 2501 Green Valley Rd
