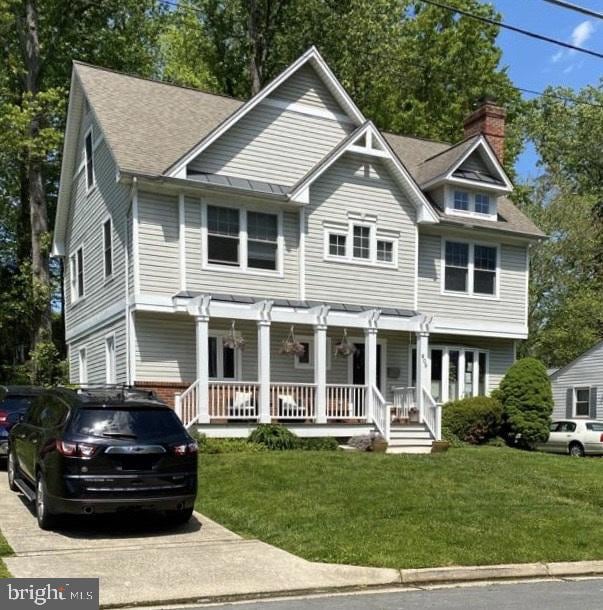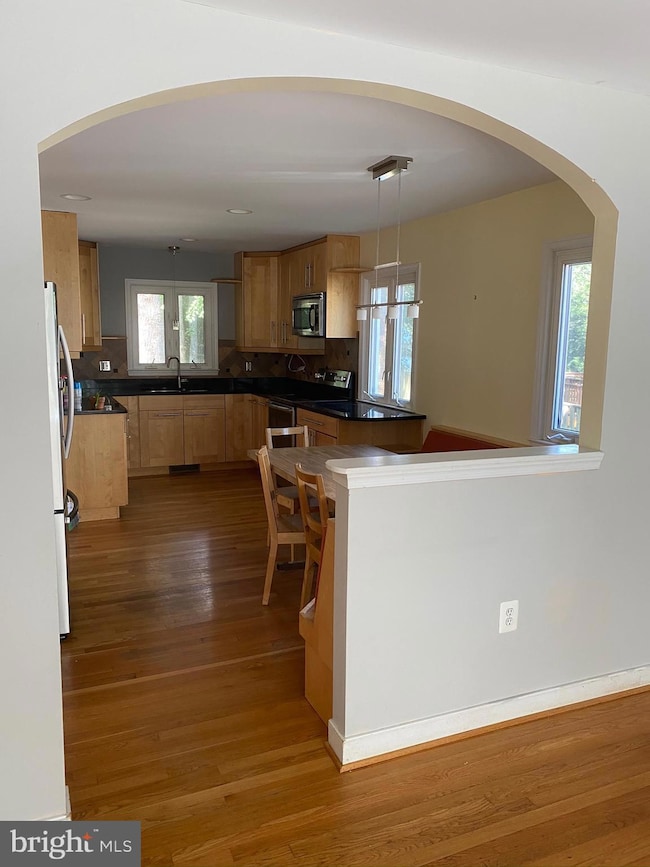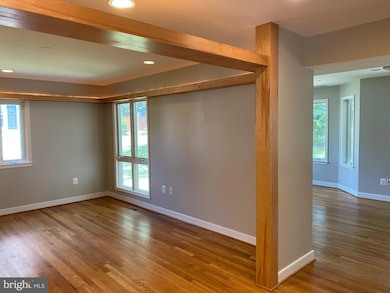
809 Plum St SW Vienna, VA 22180
Estimated payment $9,428/month
Highlights
- Craftsman Architecture
- Recreation Room
- No HOA
- Vienna Elementary School Rated A
- 1 Fireplace
- Den
About This Home
Beautiful 6 Bedroom 4 Full bathroom home in the heart of the Town of Vienna on a gorgeous flat .34 acre lot! This home has been lovingly expanded and upgraded over 26 years by the current owners and has an amazing floor plan with lovely spaces for gathering and entertaining. Upstairs there is a cozy library/seating area in the landing over-looking the backyard, 5 spacious bedrooms including one with stairs to a small loft, 2 full bathrooms and access to the attic space for extra storage. The main level has a bedroom and full bathroom, living room, dining room, large family room and kitchen with built-in table seating and beautiful hardwood floors. The basement has a full bathroom, recreation room and office/den and closets for storage. Walk to the Town of Vienna restaurants, Community Center and other Town parks and amenities as well as the W&OD trail - 45 miles of paved trails stretching from Arlington to Loudoun County. The Town of Vienna sponsors wonderful community events like the Halloween parade, a farmer's market, The Longest Table meal with Vienna neighbors, 4th of July fireworks and so much more! Vienna is truly a small-town in the midst of the busyness of Northern VA. Just 1 mile from the Vienna metro and minutes to Tysons Corner and the Mosaic District.
Home Details
Home Type
- Single Family
Est. Annual Taxes
- $12,866
Year Built
- Built in 1955 | Remodeled in 2005
Lot Details
- 0.34 Acre Lot
- Property is zoned 904
Parking
- Driveway
Home Design
- Craftsman Architecture
Interior Spaces
- Property has 3 Levels
- 1 Fireplace
- Window Treatments
- Family Room
- Sitting Room
- Living Room
- Breakfast Room
- Dining Room
- Den
- Recreation Room
- English Basement
Kitchen
- Stove
- Built-In Microwave
- Freezer
- Dishwasher
- Disposal
Bedrooms and Bathrooms
- En-Suite Primary Bedroom
Laundry
- Dryer
- Washer
Outdoor Features
- Shed
Schools
- Vienna Elementary School
- Thoreau Middle School
- Madison High School
Utilities
- Forced Air Heating System
- Air Source Heat Pump
- Natural Gas Water Heater
- Municipal Trash
Community Details
- No Home Owners Association
- Vienna Woods Subdivision
Listing and Financial Details
- Tax Lot 106
- Assessor Parcel Number 0384 08 0106
Map
Home Values in the Area
Average Home Value in this Area
Tax History
| Year | Tax Paid | Tax Assessment Tax Assessment Total Assessment is a certain percentage of the fair market value that is determined by local assessors to be the total taxable value of land and additions on the property. | Land | Improvement |
|---|---|---|---|---|
| 2024 | $12,687 | $1,095,140 | $422,000 | $673,140 |
| 2023 | $11,690 | $1,035,870 | $402,000 | $633,870 |
| 2022 | $10,291 | $899,950 | $352,000 | $547,950 |
| 2021 | $10,397 | $885,980 | $342,000 | $543,980 |
| 2020 | $9,733 | $822,390 | $332,000 | $490,390 |
| 2019 | $9,378 | $792,370 | $332,000 | $460,370 |
| 2018 | $8,947 | $778,030 | $322,000 | $456,030 |
| 2017 | $8,917 | $768,030 | $312,000 | $456,030 |
| 2016 | $9,492 | $819,360 | $312,000 | $507,360 |
| 2015 | $8,629 | $773,240 | $312,000 | $461,240 |
| 2014 | $7,560 | $590,050 | $292,000 | $298,050 |
Property History
| Date | Event | Price | Change | Sq Ft Price |
|---|---|---|---|---|
| 04/10/2025 04/10/25 | For Sale | $1,500,000 | -- | $400 / Sq Ft |
Deed History
| Date | Type | Sale Price | Title Company |
|---|---|---|---|
| Deed | $175,500 | -- |
Mortgage History
| Date | Status | Loan Amount | Loan Type |
|---|---|---|---|
| Open | $1,193,000 | New Conventional | |
| Closed | $325,000 | New Conventional | |
| Closed | $166,250 | No Value Available |
Similar Homes in Vienna, VA
Source: Bright MLS
MLS Number: VAFX2227438
APN: 0384-08-0106
- 806 Desale St SW
- 120 Tapawingo Rd SW
- 118 Tapawingo Rd SW
- 911 Desale St SW
- 105 Tapawingo Rd SW
- 913 Symphony Cir SW
- 910 Cottage St SW
- 511 Plum St SW
- 506 Cottage St SW
- 506 Birch St SW
- 202 Harmony Dr SW
- 912 Hillcrest Dr SW
- 117 Battle St SW
- 501 Kibler Cir SW
- 1010 Hillcrest Dr SW
- 1014 Hillcrest Dr SW
- 1009 Hillcrest Dr SW
- 105 Yeonas Dr SW
- 504 Kingsley Rd SW
- 506 Kingsley Rd SW






