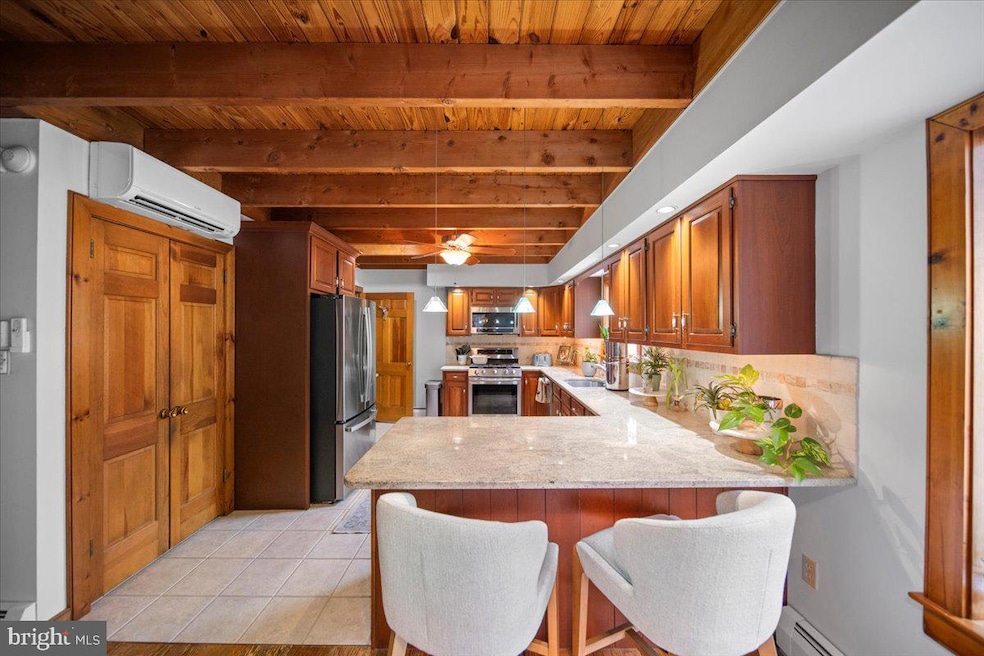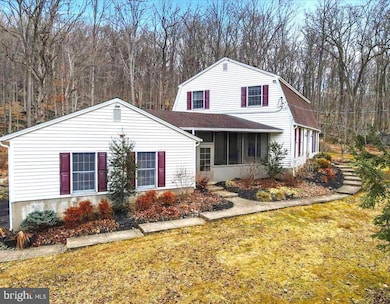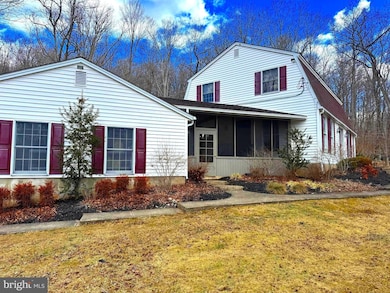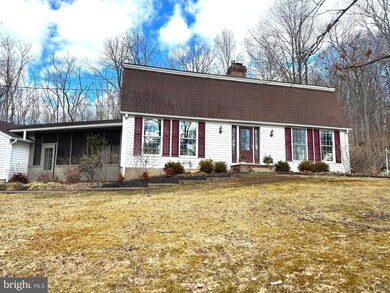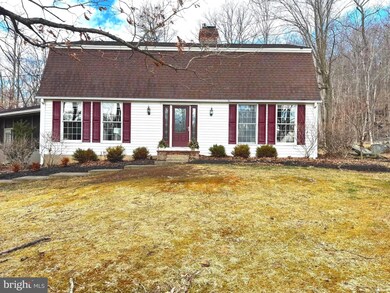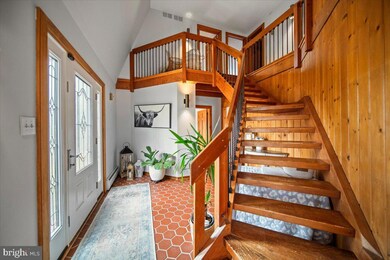
809 Ridge Valley Rd Sellersville, PA 18960
West Rockhill NeighborhoodHighlights
- 11.96 Acre Lot
- Wood Burning Stove
- Wood Flooring
- Colonial Architecture
- Open Floorplan
- No HOA
About This Home
As of April 2025Welcome to 809 Ridge Valley Rd, a charming single-family detached home nestled in the scenic surroundings of Bucks County, PA. This delightful residence boasts 3 spacious bedrooms and 2 well-appointed bathrooms, including a primary ensuite with a separate shower for added luxury.
As you enter, you'll be greeted by the warmth of hardwood floors and the elegance of ceramic flooring throughout the home. The inviting living area features a charming wood burning fireplace, perfect for cozy evenings. The kitchen is a culinary enthusiast's dream, complete with a gas stove, cooktop, dishwasher, and granite countertops. Enjoy your mornings in the cozy breakfast nook while the propane stove roars beside you.
Step outside to discover a private oasis with a beautifully landscaped front and back yard, ideal for gardening or simply relaxing in your own serene space. The property offers stunning forestry views that enhance the tranquil atmosphere.
Additional amenities include brand new air conditioning, oil and gas heating, and a full home propane generator for year-round comfort. The full basement provides ample storage or potential for additional living space, while the attached garage ensures convenient parking.
This home combines comfort and style with its thoughtful design and desirable features. Don't miss the opportunity to make 809 Ridge Valley Rd your new haven. Schedule a viewing today to experience all this property has to offer!
Home Details
Home Type
- Single Family
Est. Annual Taxes
- $7,796
Year Built
- Built in 1980
Lot Details
- 11.96 Acre Lot
- Property is zoned RC
Parking
- 2 Car Direct Access Garage
- Parking Storage or Cabinetry
- Side Facing Garage
- Driveway
- Off-Street Parking
Home Design
- Colonial Architecture
- Traditional Architecture
- Block Foundation
- Frame Construction
Interior Spaces
- 2,408 Sq Ft Home
- Property has 2 Levels
- Open Floorplan
- Beamed Ceilings
- Wood Burning Stove
- Wood Burning Fireplace
- Family Room Off Kitchen
- Formal Dining Room
- Wood Flooring
Kitchen
- Breakfast Area or Nook
- Eat-In Kitchen
Bedrooms and Bathrooms
- 3 Bedrooms
- En-Suite Bathroom
- 2 Full Bathrooms
- Walk-in Shower
Unfinished Basement
- Basement Fills Entire Space Under The House
- Laundry in Basement
Utilities
- Ductless Heating Or Cooling System
- Heating System Uses Oil
- Heating System Powered By Leased Propane
- Hot Water Baseboard Heater
- Oil Water Heater
- On Site Septic
Community Details
- No Home Owners Association
Listing and Financial Details
- Tax Lot 100-001
- Assessor Parcel Number 52-003-100-001
Map
Home Values in the Area
Average Home Value in this Area
Property History
| Date | Event | Price | Change | Sq Ft Price |
|---|---|---|---|---|
| 04/21/2025 04/21/25 | Sold | $681,000 | -1.3% | $283 / Sq Ft |
| 03/13/2025 03/13/25 | Pending | -- | -- | -- |
| 03/08/2025 03/08/25 | For Sale | $690,000 | +6.2% | $287 / Sq Ft |
| 07/17/2024 07/17/24 | Sold | $650,000 | 0.0% | $270 / Sq Ft |
| 05/22/2024 05/22/24 | Pending | -- | -- | -- |
| 05/18/2024 05/18/24 | For Sale | $650,000 | -- | $270 / Sq Ft |
Tax History
| Year | Tax Paid | Tax Assessment Tax Assessment Total Assessment is a certain percentage of the fair market value that is determined by local assessors to be the total taxable value of land and additions on the property. | Land | Improvement |
|---|---|---|---|---|
| 2024 | $7,889 | $46,420 | $4,300 | $42,120 |
| 2023 | $7,797 | $46,420 | $4,300 | $42,120 |
| 2022 | $7,797 | $46,420 | $4,300 | $42,120 |
| 2021 | $7,797 | $55,680 | $13,560 | $42,120 |
| 2020 | $7,797 | $55,680 | $13,560 | $42,120 |
| 2019 | $7,750 | $55,680 | $13,560 | $42,120 |
| 2018 | $7,750 | $55,680 | $13,560 | $42,120 |
| 2017 | $7,692 | $55,680 | $13,560 | $42,120 |
| 2016 | $7,692 | $55,680 | $13,560 | $42,120 |
| 2015 | -- | $55,680 | $13,560 | $42,120 |
| 2014 | -- | $55,680 | $13,560 | $42,120 |
Mortgage History
| Date | Status | Loan Amount | Loan Type |
|---|---|---|---|
| Open | $487,500 | New Conventional |
Deed History
| Date | Type | Sale Price | Title Company |
|---|---|---|---|
| Deed | $650,000 | Greater Montgomery Settlement | |
| Deed | $27,500 | -- |
Similar Homes in Sellersville, PA
Source: Bright MLS
MLS Number: PABU2089486
APN: 52-003-100-001
- 520 Johanna Dr
- 1504 Ridge Rd
- 309 Mountain View Rd
- 371 Camp Rock Hill Rd
- 220 Green Top Rd
- 326 Dogwood Dr
- 215 Laurel Run Dr
- 249 Dogwood Dr
- 317 Cedar Dr
- 220 Marshall Ln
- 2345 Elm Ave
- 232 Yankee Rd Unit 69
- 165 Roeder Ln
- 27B Kittery Ct
- 2103 Old Bethlehem Pike
- 0 Forrest Rd Unit PABU2075620
- 2500 Yankee Rd
- 810 Lonely Rd
- 0000 Upper Ridge Rd
- 2519 Old Bethlehem Pike
