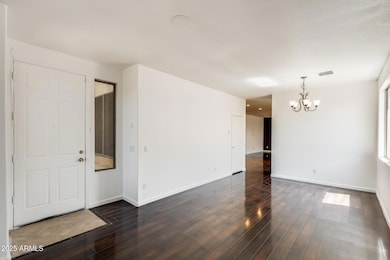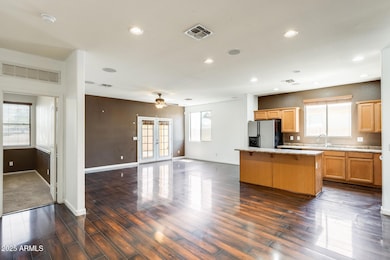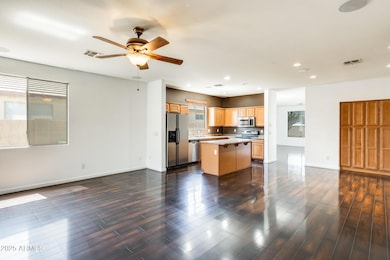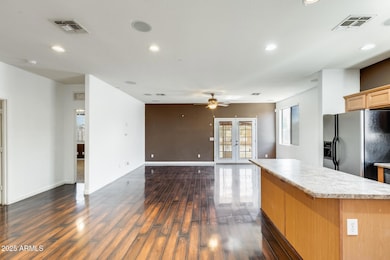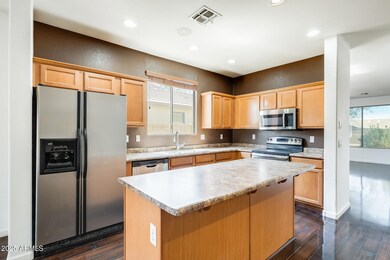
809 S 120th Ave Avondale, AZ 85323
Coldwater Springs NeighborhoodEstimated payment $2,599/month
Highlights
- On Golf Course
- Eat-In Kitchen
- Dual Vanity Sinks in Primary Bathroom
- Mountain View
- Double Pane Windows
- Screened Patio
About This Home
Discover the perfect blend of comfort, style, and convenience in this lovely 4-bedroom home, complete with a spacious den, nestled in a wonderful community with a golf course, playground and mountain views. Step inside and experience the warmth of an open floor plan designed for both everyday living and easy entertaining. The well-appointed kitchen opens to the living and dining areas, making it a hub for family and friends to gather. Enjoy your morning cup of coffee on the screened in porch while watching the sunrise. A spacious 3-car garage with built-in cabinetry provides not only ample parking but also valuable storage space, perfect for outdoor gear, tools, or hobby items. The A+ rated Collier Business Academy is close by making daily drop offs a breeze! For weekend adventures and nature lovers, Estrella Mountain Regional Park is just minutes away, offering miles of hiking and biking trails, scenic picnic spots, and outdoor recreation for the whole family. Plus, with quick access to the I-10 freeway, commuting to downtown Phoenix, the airport, or surrounding areas is incredibly convenient. If you've been searching for a home that checks all the boxes: location, layout, views, and amenities -your search ends here. Stop by today and experience firsthand all that this exceptional property has to offer.
Listing Agent
RE/MAX Professionals Brokerage Phone: (602) 696-4327 License #BR506154000

Home Details
Home Type
- Single Family
Est. Annual Taxes
- $2,504
Year Built
- Built in 2003
Lot Details
- 7,543 Sq Ft Lot
- On Golf Course
- Desert faces the front and back of the property
- Wrought Iron Fence
- Block Wall Fence
- Grass Covered Lot
HOA Fees
- $46 Monthly HOA Fees
Parking
- 3 Car Garage
Home Design
- Wood Frame Construction
- Tile Roof
- Stucco
Interior Spaces
- 2,124 Sq Ft Home
- 1-Story Property
- Ceiling Fan
- Double Pane Windows
- Mountain Views
- Washer and Dryer Hookup
Kitchen
- Eat-In Kitchen
- Breakfast Bar
- Built-In Microwave
- Laminate Countertops
Flooring
- Carpet
- Laminate
- Tile
Bedrooms and Bathrooms
- 4 Bedrooms
- Primary Bathroom is a Full Bathroom
- 2 Bathrooms
- Dual Vanity Sinks in Primary Bathroom
- Bathtub With Separate Shower Stall
Outdoor Features
- Screened Patio
Schools
- Collier Elementary School
- La Joya Community High School
Utilities
- Cooling Available
- Heating System Uses Natural Gas
- Cable TV Available
Listing and Financial Details
- Tax Lot 86
- Assessor Parcel Number 500-29-742
Community Details
Overview
- Association fees include ground maintenance
- Home Co Association, Phone Number (480) 994-4479
- Built by Standard Pacific
- Coldwater Springs Parcel 21 Subdivision
Recreation
- Golf Course Community
- Community Playground
Map
Home Values in the Area
Average Home Value in this Area
Tax History
| Year | Tax Paid | Tax Assessment Tax Assessment Total Assessment is a certain percentage of the fair market value that is determined by local assessors to be the total taxable value of land and additions on the property. | Land | Improvement |
|---|---|---|---|---|
| 2025 | $2,504 | $19,303 | -- | -- |
| 2024 | $2,563 | $18,384 | -- | -- |
| 2023 | $2,563 | $35,760 | $7,150 | $28,610 |
| 2022 | $2,550 | $27,130 | $5,420 | $21,710 |
| 2021 | $2,455 | $25,460 | $5,090 | $20,370 |
| 2020 | $2,369 | $24,400 | $4,880 | $19,520 |
| 2019 | $2,104 | $21,650 | $4,330 | $17,320 |
| 2018 | $1,922 | $20,230 | $4,040 | $16,190 |
| 2017 | $1,784 | $18,300 | $3,660 | $14,640 |
| 2016 | $1,670 | $17,860 | $3,570 | $14,290 |
| 2015 | $1,646 | $17,680 | $3,530 | $14,150 |
Property History
| Date | Event | Price | Change | Sq Ft Price |
|---|---|---|---|---|
| 04/08/2025 04/08/25 | For Sale | $420,000 | +1.2% | $198 / Sq Ft |
| 12/03/2021 12/03/21 | Sold | $415,000 | +1.2% | $195 / Sq Ft |
| 10/01/2021 10/01/21 | Pending | -- | -- | -- |
| 09/23/2021 09/23/21 | For Sale | $409,900 | 0.0% | $193 / Sq Ft |
| 08/19/2021 08/19/21 | Pending | -- | -- | -- |
| 08/14/2021 08/14/21 | For Sale | $409,900 | +88.0% | $193 / Sq Ft |
| 07/25/2016 07/25/16 | Sold | $218,000 | -2.0% | $103 / Sq Ft |
| 06/14/2016 06/14/16 | Pending | -- | -- | -- |
| 06/11/2016 06/11/16 | Price Changed | $222,500 | -1.1% | $105 / Sq Ft |
| 05/01/2016 05/01/16 | Price Changed | $224,900 | +0.2% | $106 / Sq Ft |
| 04/16/2016 04/16/16 | Price Changed | $224,400 | -0.2% | $106 / Sq Ft |
| 03/26/2016 03/26/16 | For Sale | $224,900 | -- | $106 / Sq Ft |
Deed History
| Date | Type | Sale Price | Title Company |
|---|---|---|---|
| Warranty Deed | $415,000 | First American Title Ins Co | |
| Warranty Deed | $385,000 | First American Title Ins Co | |
| Warranty Deed | $218,000 | Millennium Title Agency Llc | |
| Special Warranty Deed | $176,900 | Equity Title Agency Inc | |
| Trustee Deed | $238,850 | Accommodation | |
| Interfamily Deed Transfer | -- | First American Title Ins Co | |
| Interfamily Deed Transfer | -- | First American Title Ins Co | |
| Interfamily Deed Transfer | -- | First American Title Ins Co | |
| Special Warranty Deed | $167,705 | First American Title Ins Co |
Mortgage History
| Date | Status | Loan Amount | Loan Type |
|---|---|---|---|
| Previous Owner | $352,750 | New Conventional | |
| Previous Owner | $218,000 | VA | |
| Previous Owner | $140,200 | New Conventional | |
| Previous Owner | $141,500 | New Conventional | |
| Previous Owner | $303,141 | Balloon | |
| Previous Owner | $202,350 | Stand Alone Refi Refinance Of Original Loan | |
| Previous Owner | $159,300 | Purchase Money Mortgage |
Similar Homes in the area
Source: Arizona Regional Multiple Listing Service (ARMLS)
MLS Number: 6848190
APN: 500-29-742
- 702 S 119th Ave
- 609 S 119th Ave
- 12046 W Belmont Dr
- 713 S 122nd Ave
- 11872 W Sherman St
- 1210 S 121st Dr
- 11867 W Grant St
- 12218 W Grant St
- 313 S 120th Ave
- 11860 W Grant St
- 12237 W Sherman St
- 11856 W Grant St
- 1322 S 118th Dr
- 11713 W Tonto St
- 1322 S 121st Ln
- 522 S 122nd Ln
- 817 S 123rd Dr
- 313 S 122nd Ln
- 12371 W Hadley St
- 11560 W Kinderman Dr


