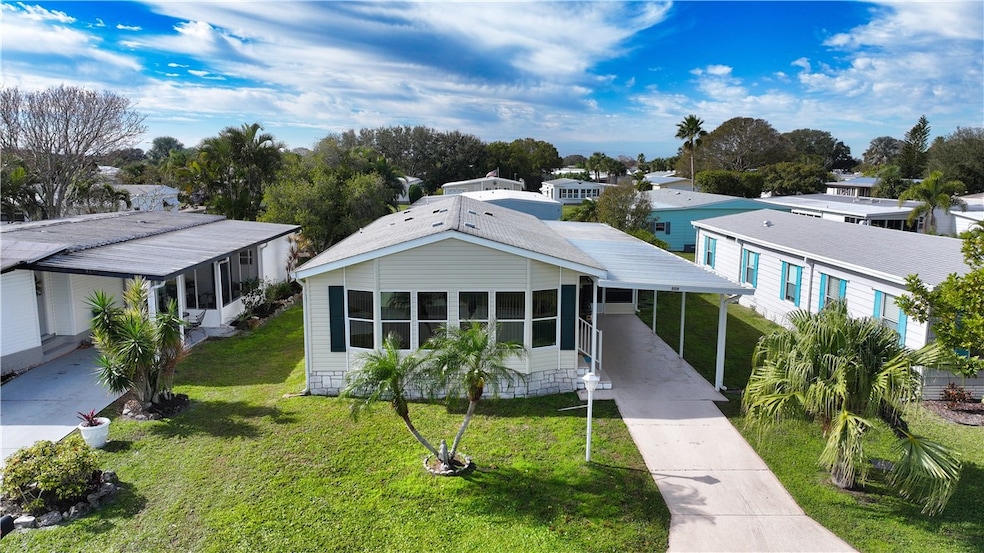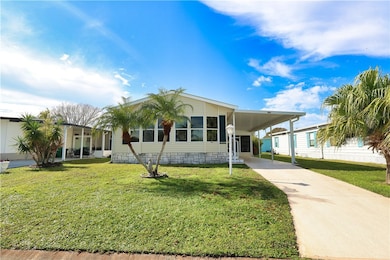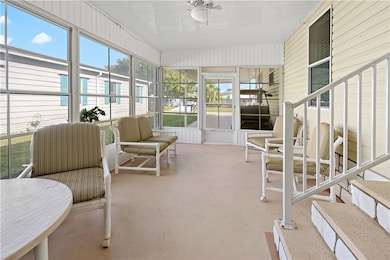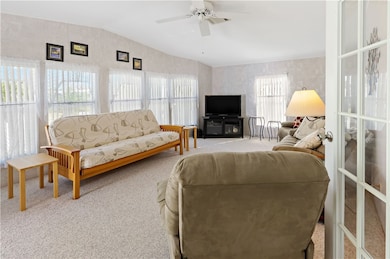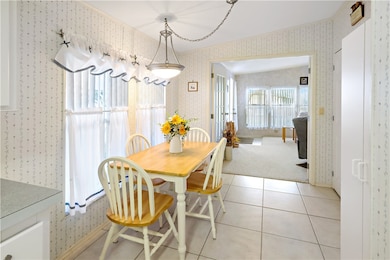
809 Silverthorn Ct Sebastian, FL 32976
Grant-Valkaria NeighborhoodHighlights
- Beach Access
- Outdoor Pool
- Garden View
- Golf Course Community
- Clubhouse
- Tennis Courts
About This Home
As of April 20252-bedroom, 2-bathroom home in the heart of Barefoot Bay! This 1,360 sq ft, 2005-built gem is move-in ready and offers a spacious layout perfect for comfortable living. The bright Florida room provides extra space to relax or entertain, while the split bedroom design ensures privacy. Enjoy the convenience of indoor laundry and a large kitchen with a cozy breakfast nook and ample cabinet storage. You also have a screened porch for evening enjoyment and a shed for all the tools. This home is just minutes from the river, shopping, and community amenities. Call for a tour today! rmszsappx!
Last Agent to Sell the Property
Dale Sorensen Real Estate Inc. Brokerage Phone: 772-925-9138 License #3248852

Last Buyer's Agent
Dale Sorensen Real Estate Inc. Brokerage Phone: 772-925-9138 License #3248852

Property Details
Home Type
- Mobile/Manufactured
Est. Annual Taxes
- $3,652
Year Built
- Built in 2005
Lot Details
- 3,920 Sq Ft Lot
- Lot Dimensions are 48x94
- South Facing Home
Home Design
- Manufactured Home With Land
- Shingle Roof
- Modular or Manufactured Materials
Interior Spaces
- 1,360 Sq Ft Home
- 1-Story Property
- Garden Views
Kitchen
- Microwave
- Dishwasher
Flooring
- Carpet
- Tile
Bedrooms and Bathrooms
- 2 Bedrooms
- Split Bedroom Floorplan
- Walk-In Closet
- 2 Full Bathrooms
Laundry
- Laundry closet
- Dryer
- Washer
Parking
- 1 Carport Space
- Assigned Parking
Outdoor Features
- Outdoor Pool
- Beach Access
- Shed
Utilities
- Central Heating and Cooling System
- Electric Water Heater
Listing and Financial Details
- Tax Lot 10
- Assessor Parcel Number 3004397
Community Details
Overview
- Association fees include common areas, recreation facilities, reserve fund
- Bbrd Association
- Barefoot Bay Subdivision
Amenities
- Clubhouse
- Community Storage Space
Recreation
- Golf Course Community
- Tennis Courts
- Shuffleboard Court
- Community Pool
Pet Policy
- Pets Allowed
Map
Home Values in the Area
Average Home Value in this Area
Property History
| Date | Event | Price | Change | Sq Ft Price |
|---|---|---|---|---|
| 04/25/2025 04/25/25 | Sold | $195,000 | -11.0% | $143 / Sq Ft |
| 02/03/2025 02/03/25 | Price Changed | $219,000 | -4.8% | $161 / Sq Ft |
| 01/20/2025 01/20/25 | For Sale | $230,000 | -- | $169 / Sq Ft |
About the Listing Agent

Melissa is an experienced Realtor® with a demonstrated history of excellence and professionalism with each transaction, making her a top producing agent in the area.
As a top Real Estate professional, Melissa is constantly staying up to date with the most current developments in the industry. She steadily provides intelligent guidance and excellent service. Melissa truly believes in working closely with her clients and providing the attention required to fulfill her clients expectations.
Melissa's Other Listings
Source: REALTORS® Association of Indian River County
MLS Number: 284630
APN: 30-38-10-JT-00081.0-0010.00
- 1205 Gardenia Dr
- 1213 Gardenia Dr
- 601 Draco Dr
- 703 Draco Dr
- 602 Wedelia Dr
- 804 Waterway Dr
- 614 Hyacinth Cir
- 610 Wedelia Dr
- 618 Hyacinth Cir
- 1110 Indigo Dr
- 1108 Indigo Dr
- 623 Hyacinth Cir
- 904 Barefoot Blvd
- 1110 Myrtle Dr
- 719 Barefoot Blvd
- 616 Oleander Cir
- 7682 Niantic Ave Unit 1
- 616 Amaryllis Dr Unit 2 Part 11
