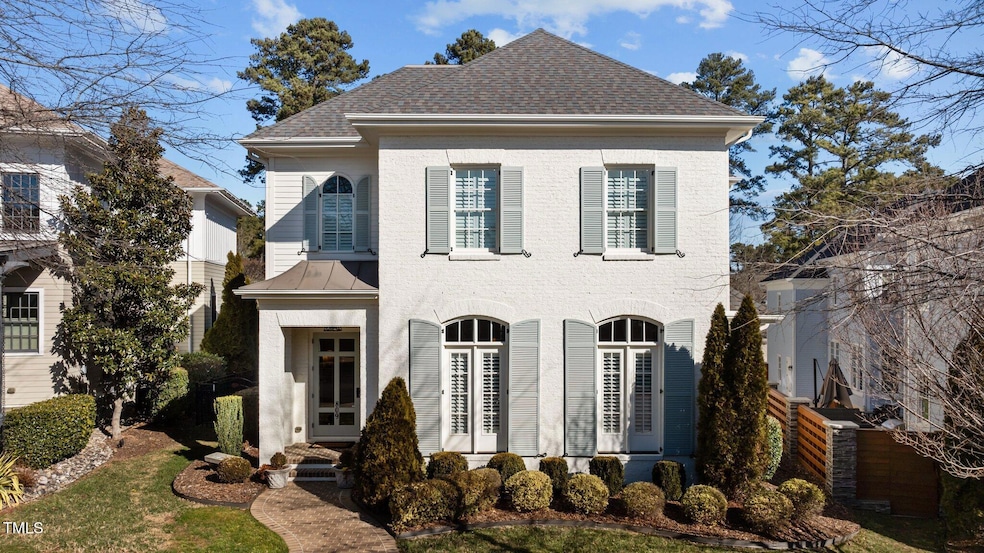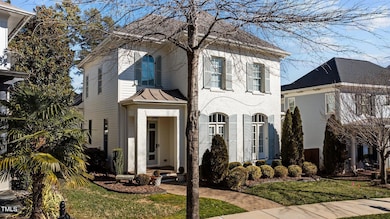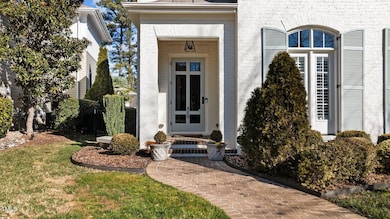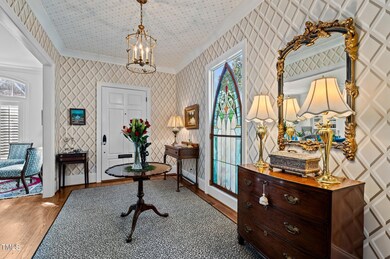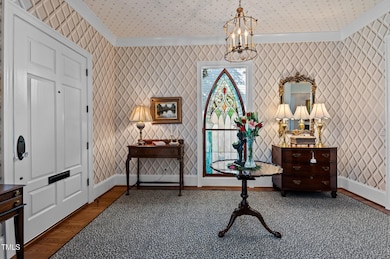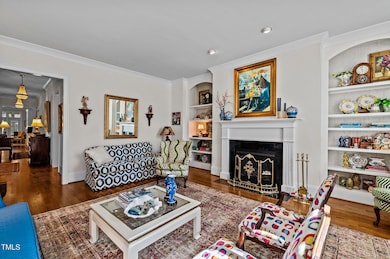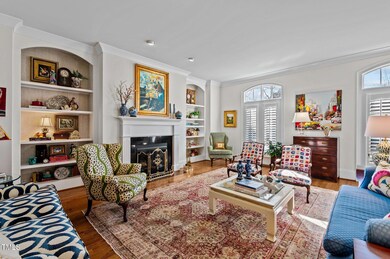
809 Wayne Dr Raleigh, NC 27608
Fallon Park NeighborhoodEstimated payment $12,038/month
Highlights
- Built-In Refrigerator
- Charleston Architecture
- 1 Fireplace
- Joyner Elementary School Rated A-
- Wood Flooring
- Home Office
About This Home
Exceptional, custom built home (Legacy) with attention to detail in every room located in the luxurious neighborhood of The Oaks at Fallon Park in the Five Points area. A pleasure to visit as you begin your tour in the entrance hall which is bright and full of light. The living room has a beautiful gas fireplace, floor to ceiling windows w/plantation shutters, and ample space to arrange your furniture for family gatherings and other occasions. The dining room also has floor to ceiling windows with plantation shutters and a stunning crystal chandelier. The Butler's Pantry is off the dining room making it easy for setting up for dinner parties and other gatherings. Enjoy cooking and planning meals in the light and bright kitchen with upgraded appliances and a lovely oversized marble island with seating. Guests and family and friends can also gather in the sweet keeping room which is open to the kitchen. The first flooor master is quite luxurious with a spa like bathroom and separate walk in closets. A cozy den is also located on the first floor with built in bookshelves. The back stairs to the second floor lead to an office/bonus room with a storage closet and access to a full bath. Two other bedrooms with access to a full bath complete the second floor. An owner could choose to use one as a second floor primary bedroom depending on one's needs. The unfinished walk in attic space (already plumbed and wired) is available for storage and/or expansion. WELCOME HOME.
Home Details
Home Type
- Single Family
Est. Annual Taxes
- $13,895
Year Built
- Built in 2012
HOA Fees
- $275 Monthly HOA Fees
Parking
- 2 Car Attached Garage
- 2 Open Parking Spaces
Home Design
- Charleston Architecture
- Brick Exterior Construction
- Pillar, Post or Pier Foundation
- Asphalt Roof
- HardiePlank Type
Interior Spaces
- 4,479 Sq Ft Home
- 1-Story Property
- Ceiling Fan
- 1 Fireplace
- Entrance Foyer
- Living Room
- Breakfast Room
- Dining Room
- Home Office
- Basement
- Crawl Space
- Home Security System
- Laundry Room
Kitchen
- Built-In Gas Range
- Microwave
- Built-In Refrigerator
- Free-Standing Freezer
- Dishwasher
Flooring
- Wood
- Tile
Bedrooms and Bathrooms
- 3 Bedrooms
- Walk-In Closet
- Walk-in Shower
Schools
- Underwood Elementary School
- Oberlin Middle School
- Broughton High School
Additional Features
- 8,712 Sq Ft Lot
- Central Heating and Cooling System
Community Details
- Association fees include unknown
- York Properties Association, Phone Number (919) 821-1350
- Built by Legacy
- The Oaks At Fallon Park Subdivision
Listing and Financial Details
- Assessor Parcel Number 37
Map
Home Values in the Area
Average Home Value in this Area
Tax History
| Year | Tax Paid | Tax Assessment Tax Assessment Total Assessment is a certain percentage of the fair market value that is determined by local assessors to be the total taxable value of land and additions on the property. | Land | Improvement |
|---|---|---|---|---|
| 2024 | $13,895 | $1,597,595 | $525,000 | $1,072,595 |
| 2023 | $11,446 | $1,048,246 | $325,000 | $723,246 |
| 2022 | $10,633 | $1,048,246 | $325,000 | $723,246 |
| 2021 | $10,219 | $1,048,246 | $325,000 | $723,246 |
| 2020 | $10,033 | $1,048,246 | $325,000 | $723,246 |
| 2019 | $9,919 | $854,208 | $265,000 | $589,208 |
| 2018 | $9,353 | $854,208 | $265,000 | $589,208 |
| 2017 | $8,906 | $854,208 | $265,000 | $589,208 |
| 2016 | $8,723 | $854,208 | $265,000 | $589,208 |
| 2015 | $6,682 | $200,000 | $200,000 | $0 |
| 2014 | $1,964 | $200,000 | $200,000 | $0 |
Property History
| Date | Event | Price | Change | Sq Ft Price |
|---|---|---|---|---|
| 03/31/2025 03/31/25 | For Sale | $1,900,000 | 0.0% | $424 / Sq Ft |
| 03/21/2025 03/21/25 | Off Market | $1,900,000 | -- | -- |
| 03/05/2025 03/05/25 | For Sale | $1,900,000 | -- | $424 / Sq Ft |
Deed History
| Date | Type | Sale Price | Title Company |
|---|---|---|---|
| Special Warranty Deed | $260,000 | None Available |
Similar Homes in Raleigh, NC
Source: Doorify MLS
MLS Number: 10080013
APN: 1705.20-81-5172-000
- 525 Fallon Grove Way
- 2436 Noble Rd
- 543 Guilford Cir
- 616 Fallon Grove Way
- 525 Peebles St
- 2419 Medway Dr
- 2522 Medway Dr
- 2302 Bernard St Unit 2302
- 2705 Royster St
- 2706 Mcneil St
- 2119 Brewer St
- 604 Mills St
- 605 Highpark Ln
- 2008 Reaves Dr
- 2605 Hazelwood Dr
- 2501 Kenmore Dr
- 209 E Whitaker Mill Rd
- 2207 Oxford Rd
- 208 E Whitaker Mill Rd
- 2930 Hostetler St
