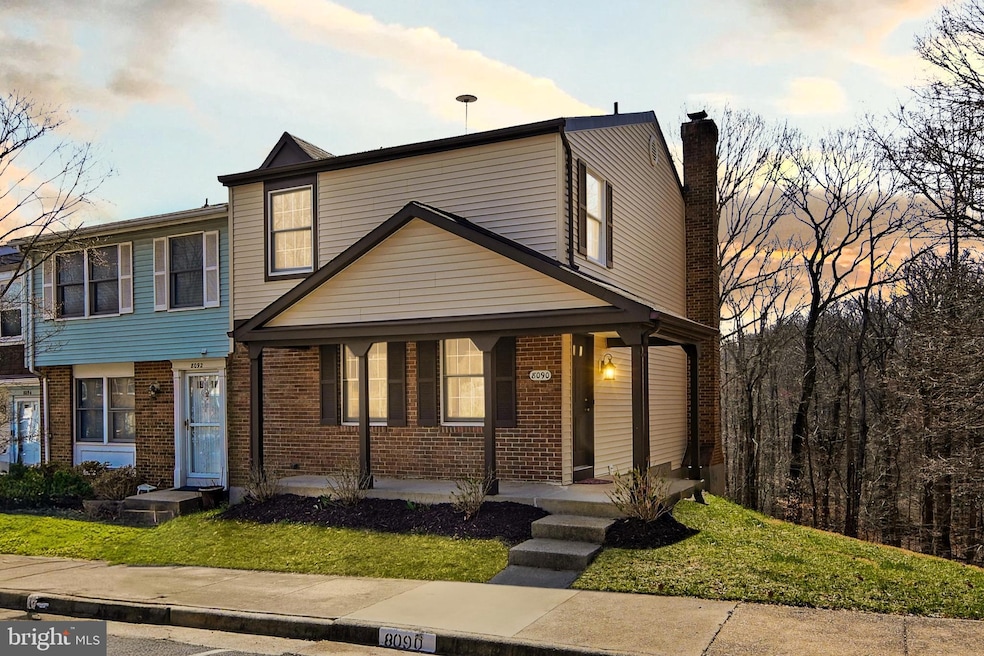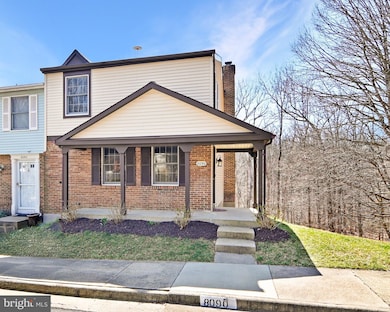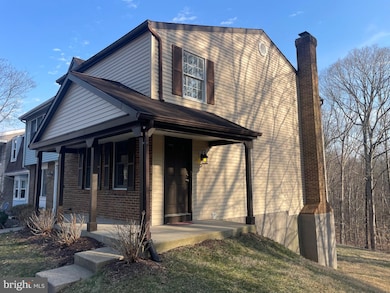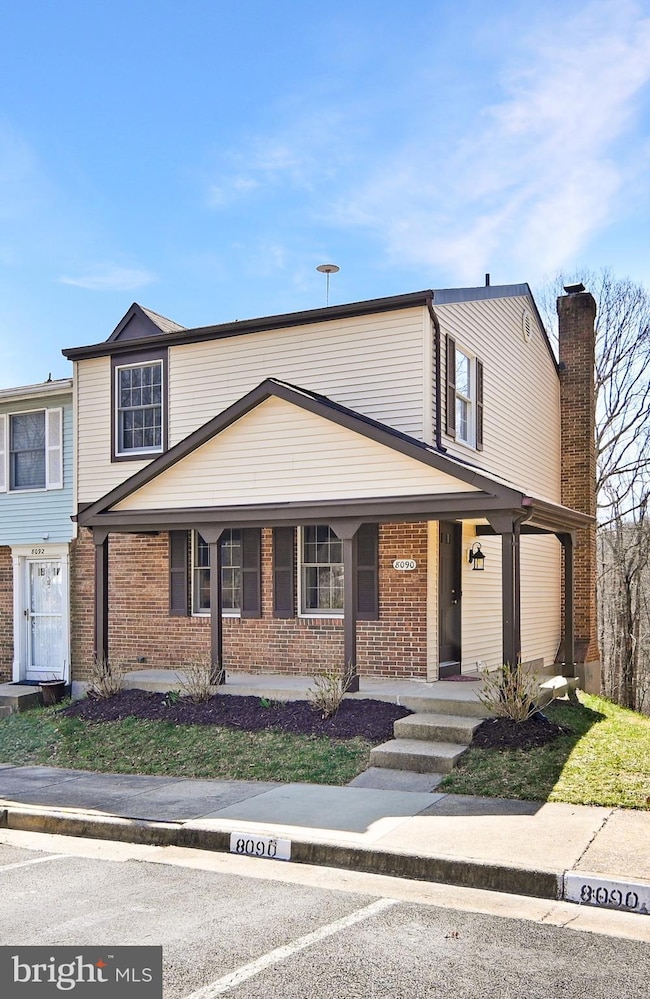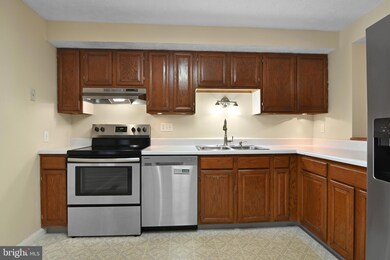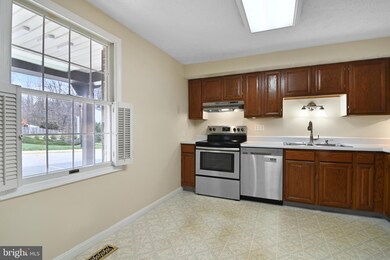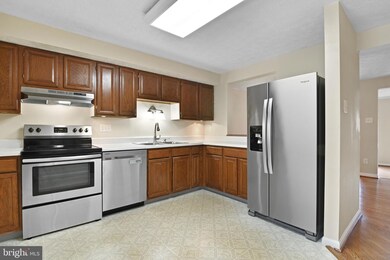
8090 Steeple Chase Ct Springfield, VA 22153
Newington Forest NeighborhoodHighlights
- View of Trees or Woods
- Recreation Room
- Traditional Architecture
- South County Middle School Rated A
- Traditional Floor Plan
- Wood Flooring
About This Home
As of April 2025Going on the market 3/27. Open Saturday 3/29 1-3. The first thing you will notice is the view! This home sits up on hill and backs to parkland for an exceptional view. This is the first offering of this 3 bedroom, 3 1/2 bathroom end-unit townhome in the popular Newington Forest neighborhood. The main level has beautiful hardwood floors in the living room and dining room. The spacious kitchen has stainless steel appliances and plenty of room for a kitchen table. Upstairs you will find 3 bedrooms and 2 full baths. The primary bedroom has a large, walk in closet. The attic has been floored for additional storage. The lower level has a terrific wood burning fireplace, LVP, a full bathroom and den. Newington Forest amenities include a swimming pool, community center, tennis courts, basketball courts and tot lots. This home has been lovingly maintained by the original owner and is being sold as-is. Conveniently located close to 95 and Fairfax County Parkway, you have easy access to popular commuting routes shopping and dining options.
Townhouse Details
Home Type
- Townhome
Est. Annual Taxes
- $5,919
Year Built
- Built in 1980
Lot Details
- 2,625 Sq Ft Lot
- West Facing Home
- Property is in good condition
HOA Fees
- $96 Monthly HOA Fees
Home Design
- Traditional Architecture
- Poured Concrete
- Shingle Roof
- Aluminum Siding
- Concrete Perimeter Foundation
Interior Spaces
- 1,328 Sq Ft Home
- Property has 3 Levels
- Traditional Floor Plan
- Ceiling Fan
- Brick Fireplace
- Window Treatments
- Living Room
- Dining Room
- Den
- Recreation Room
- Views of Woods
- Attic
Kitchen
- Breakfast Area or Nook
- Electric Oven or Range
- Dishwasher
- Stainless Steel Appliances
- Disposal
Flooring
- Wood
- Carpet
- Luxury Vinyl Plank Tile
Bedrooms and Bathrooms
- 3 Bedrooms
- En-Suite Primary Bedroom
- En-Suite Bathroom
- Walk-In Closet
- Bathtub with Shower
- Walk-in Shower
Laundry
- Electric Dryer
- Washer
- Laundry Chute
Partially Finished Basement
- Rear Basement Entry
- Laundry in Basement
- Natural lighting in basement
Parking
- 2 Open Parking Spaces
- 2 Parking Spaces
- Parking Lot
- 2 Assigned Parking Spaces
Schools
- Newington Forest Elementary School
- South County Middle School
- South County High School
Utilities
- Central Air
- Heat Pump System
- Electric Water Heater
Listing and Financial Details
- Tax Lot 1077
- Assessor Parcel Number 0981 04 1077
Community Details
Overview
- Association fees include pool(s), trash, common area maintenance
- Newington Forest Community Association
- Newington Forest Subdivision, Berkshire E Floorplan
Amenities
- Community Center
- Recreation Room
Recreation
- Tennis Courts
- Community Basketball Court
- Community Playground
- Community Pool
- Jogging Path
Pet Policy
- Pets Allowed
Map
Home Values in the Area
Average Home Value in this Area
Property History
| Date | Event | Price | Change | Sq Ft Price |
|---|---|---|---|---|
| 04/14/2025 04/14/25 | Sold | $565,000 | +2.9% | $425 / Sq Ft |
| 03/31/2025 03/31/25 | Pending | -- | -- | -- |
| 03/27/2025 03/27/25 | For Sale | $549,000 | -- | $413 / Sq Ft |
Tax History
| Year | Tax Paid | Tax Assessment Tax Assessment Total Assessment is a certain percentage of the fair market value that is determined by local assessors to be the total taxable value of land and additions on the property. | Land | Improvement |
|---|---|---|---|---|
| 2024 | $5,553 | $479,350 | $150,000 | $329,350 |
| 2023 | $5,174 | $458,480 | $145,000 | $313,480 |
| 2022 | $5,094 | $445,500 | $140,000 | $305,500 |
| 2021 | $4,816 | $410,380 | $130,000 | $280,380 |
| 2020 | $5,163 | $388,170 | $120,000 | $268,170 |
| 2019 | $360 | $368,410 | $110,000 | $258,410 |
| 2018 | $4,102 | $356,660 | $105,000 | $251,660 |
| 2017 | $352 | $344,100 | $97,000 | $247,100 |
| 2016 | $197 | $331,390 | $92,000 | $239,390 |
| 2015 | $3,643 | $326,390 | $87,000 | $239,390 |
| 2014 | $1,948 | $315,060 | $84,000 | $231,060 |
Mortgage History
| Date | Status | Loan Amount | Loan Type |
|---|---|---|---|
| Open | $480,250 | New Conventional |
Deed History
| Date | Type | Sale Price | Title Company |
|---|---|---|---|
| Deed | $565,000 | Old Republic National Title | |
| Warranty Deed | -- | None Listed On Document |
Similar Homes in Springfield, VA
Source: Bright MLS
MLS Number: VAFX2227456
APN: 0981-04-1077
- 8121 Steeple Chase Ct
- 8062 Steeple Chase Ct
- 8177 Willowdale Ct
- 8663 Maple Glen Ct
- 8217 Bayberry Ridge Rd
- 8188 Curving Creek Ct
- 8737 Pohick Rd
- 8778 Susquehanna St
- 7908 Deerlee Dr
- 8412 Copperleaf Ct
- 8719 Susquehanna St
- 8613 Groveland Dr
- 8442 Red Eagle Ct
- 9123 Wood Pointe Way
- 9025 Chestnut Ridge Rd
- 8497 Silverview Dr
- 9029 Scott St
- 9126 John Way
- 9121 Silver Pointe Way
- 8550 Blackfoot Ct
