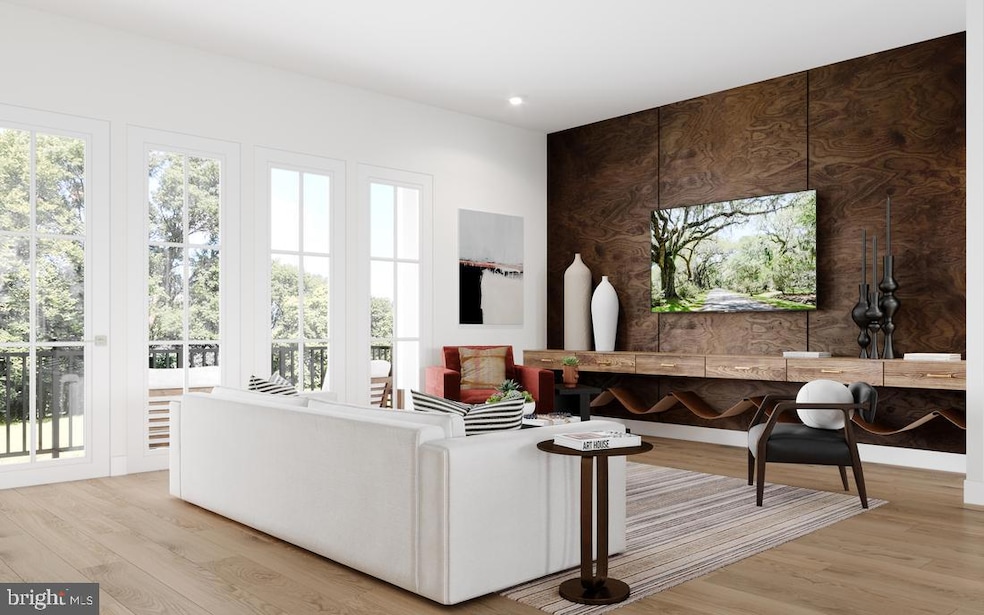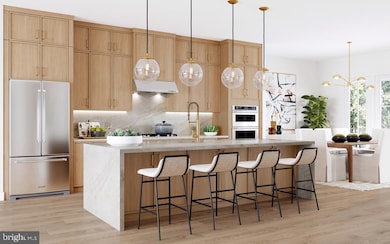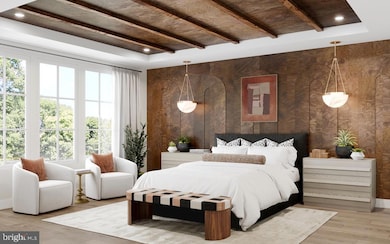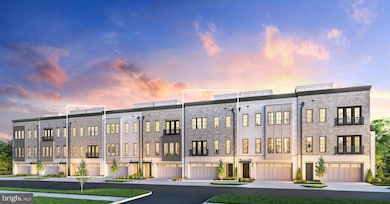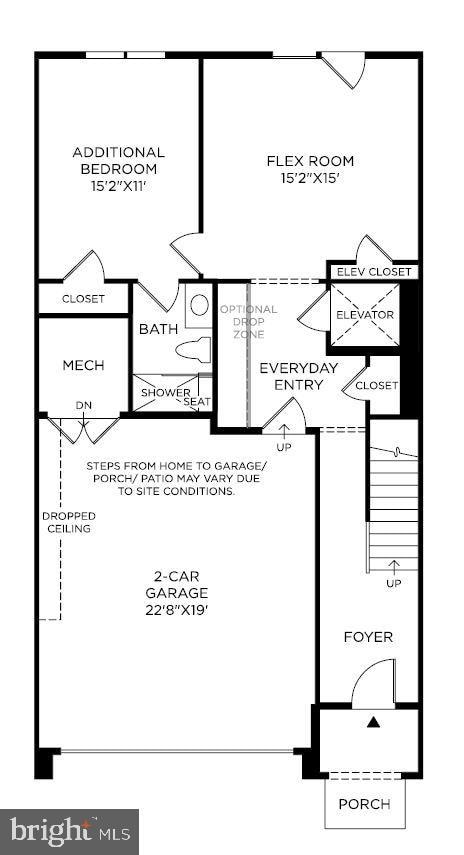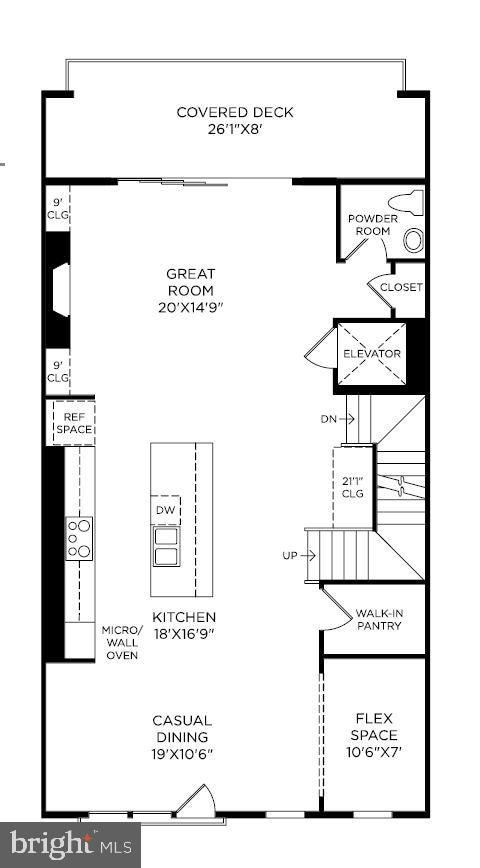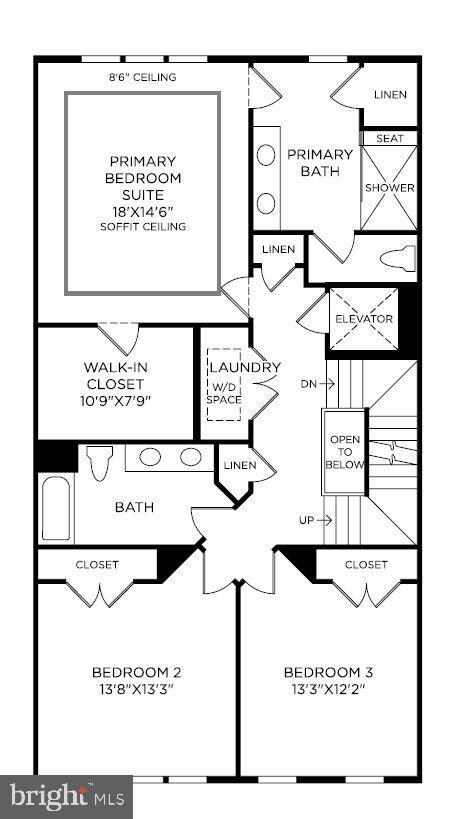
8091 Erdem Place Chevy Chase, MD 20815
Chevy Chase Lake NeighborhoodEstimated payment $13,188/month
Highlights
- New Construction
- Gourmet Kitchen
- Deck
- Rosemary Hills Elementary School Rated A-
- Open Floorplan
- Contemporary Architecture
About This Home
Now Open - Chevy Chase Crossing by Toll Brothers. This home’s thoughtful design maximizes space and functionality with a seamless flow across all levels with a convenient elevator. The first floor welcomes you with a spacious foyer leading to a versatile bedroom and full bath, perfect for guests or multi-generational living. A flexible room on this level offers endless possibilities, whether as a home office, gym, or media room. On the second floor, the well-appointed center kitchen boasts a large center island with a breakfast bar, a walk-in pantry, and ample counter and cabinet space. The kitchen flows into the elegant great room with linear fireplace, which opens to a covered porch through a stunning stacking slider, creating a seamless transition for indoor-outdoor living. Adjacent to the great room is a bright casual dining area, complemented by a versatile flex space ideal for in home office. The third floor reveals a luxurious primary bedroom, featuring a spacious walk-in closet and a beautiful bath with a dual-sink vanity, a luxurious shower with a built-in seat, linen storage, and a private water closet. The primary suite is further enhanced by a soffit detail, adding a refined touch to the space. Two secondary bedrooms are conveniently located near a full hall bath with a dual-sink vanity. Up on the fourth floor, a breathtaking rooftop terrace offers the perfect place to unwind or entertain, complete with a retractable awning and a cozy outdoor fireplace, making it ideal for year-round enjoyment. Additional highlights include oak-stained stairs throughout with sleek horizontal iron railings, a drop zone on the ground floor for added convenience, a second-floor powder room, and bedroom-level laundry. Call us today to learn more about this home and all that Chevy Chase Crossing has to offer!
Townhouse Details
Home Type
- Townhome
Year Built
- Built in 2025 | New Construction
Lot Details
- Property is in excellent condition
HOA Fees
- $100 Monthly HOA Fees
Parking
- 2 Car Attached Garage
- Front Facing Garage
Home Design
- Contemporary Architecture
- Slab Foundation
- Spray Foam Insulation
- Composition Roof
- Brick Front
Interior Spaces
- 3,586 Sq Ft Home
- Property has 4 Levels
- Open Floorplan
- Tray Ceiling
- Ceiling height of 9 feet or more
- Recessed Lighting
- 2 Fireplaces
- Gas Fireplace
- Awning
- Low Emissivity Windows
- Window Screens
- Sliding Doors
- Entrance Foyer
- Great Room
- Family Room Off Kitchen
- Dining Room
- Den
- Recreation Room
Kitchen
- Gourmet Kitchen
- Built-In Oven
- Cooktop with Range Hood
- Dishwasher
- Disposal
Flooring
- Wood
- Carpet
- Ceramic Tile
Bedrooms and Bathrooms
- En-Suite Primary Bedroom
- Walk-In Closet
Laundry
- Laundry on upper level
- Washer
Home Security
Accessible Home Design
- Accessible Elevator Installed
- Doors with lever handles
Outdoor Features
- Deck
- Terrace
Schools
- Rosemary Hills Elementary School
- Silver Creek Middle School
- Bethesda-Chevy Chase High School
Utilities
- Forced Air Zoned Heating and Cooling System
- Programmable Thermostat
- Underground Utilities
- Tankless Water Heater
- Public Hookup Available For Sewer
Listing and Financial Details
- Tax Lot 03
Community Details
Overview
- $1,500 Capital Contribution Fee
- Association fees include common area maintenance, lawn maintenance, management, reserve funds, snow removal, trash
- Built by Toll Brothers
- Chevy Chase Crossing Subdivision, Konik Aberdeen Floorplan
Amenities
- Common Area
Recreation
- Jogging Path
Security
- Carbon Monoxide Detectors
- Fire and Smoke Detector
- Fire Sprinkler System
Map
Home Values in the Area
Average Home Value in this Area
Property History
| Date | Event | Price | Change | Sq Ft Price |
|---|---|---|---|---|
| 04/02/2025 04/02/25 | For Sale | $1,991,950 | -- | $555 / Sq Ft |
Similar Homes in the area
Source: Bright MLS
MLS Number: MDMC2173268
- 8612 Erdem Place
- 8551 Connecticut Ave Unit 603
- 8551 Connecticut Ave Unit 302
- 8551 Connecticut Ave Unit 210
- 8551 Connecticut Ave Unit 411
- 8551 Connecticut Ave Unit 201
- 8551 Connecticut Ave Unit 412
- 8101 Connecticut Ave Unit S701
- 8101 Connecticut Ave Unit C502
- 8101 Connecticut Ave Unit N607
- 8101 Connecticut Ave Unit N401
- 8101 Connecticut Ave Unit C501
- 8101 Connecticut Ave Unit N-409
- 3336 Jones Bridge Ct
- 8806 Walnut Hill Rd
- 8030 Glengalen Ln
- 21 Farmington Ct
- 8905 Spring Valley Rd
- 3203 Farmington Dr
- 3505 E West Hwy
