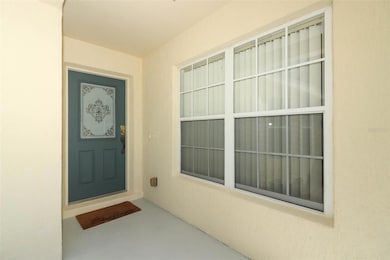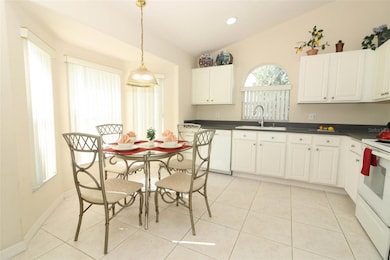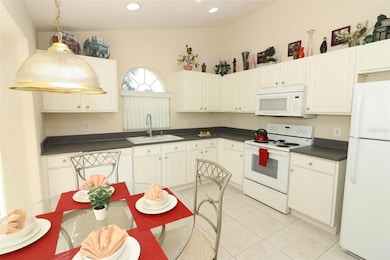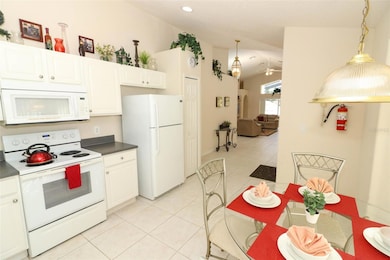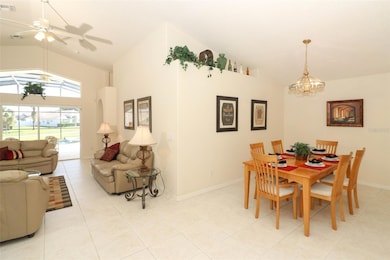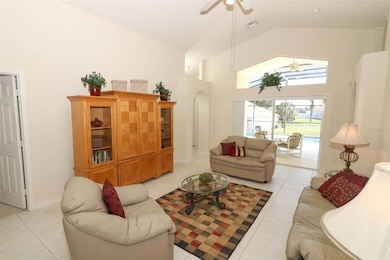
8093 Indian Creek Blvd Kissimmee, FL 34747
Happy Trails NeighborhoodEstimated payment $2,933/month
Highlights
- Gunite Pool
- Furnished
- 2 Car Attached Garage
- Cathedral Ceiling
- No HOA
- 1-minute walk to Indian Creek Park
About This Home
Beautiful & Well-Maintained 4-Bedroom Home with Private Pool & Spa – No HOA! Minutes from Disney! This fully furnished home offers the perfect combination of comfort, convenience, and investment potential, ideal as a primary residence, second home, or income-generating short-term rental. Plus, enjoy the added benefit of NO HOA!Recent upgrades include a NEW ROOF (2024), NEW A/C & FURNACE (2024), NEW WATER HEATER (2024), NEW INTERIOR & EXTERIOR PAINT (2023), and NEW FLOORING (2023). This home is move in ready and you can enjoy peace of mind knowing the major systems are all up to date and ready for years of worry-free living.Inside, the home features two spacious master suites, each with a private en-suite, offering EUROPEAN-INSPIRED ELEGANCE, comfort, and privacy. The open-concept eat-in kitchen is fully equipped with modern appliances and ample counter space, while a formal dining room provides a sophisticated setting for entertaining. Additionally, a separate dining area offers extra space for meals and gatherings.The home boasts large tiled communal areas, ensuring comfort and easy maintenance. Step outside to a private pool and spa, perfect for unwinding after a long day or hosting family and friends.This home also offers access to recreation areas, play parks and tennis courts. With NO HOA and a fantastic location near top attractions, it's a great option for both homeowners and investors. SCHEDULE YOUR SHOWING TODAY!
Home Details
Home Type
- Single Family
Est. Annual Taxes
- $5,395
Year Built
- Built in 2004
Lot Details
- 6,316 Sq Ft Lot
- South Facing Home
- Irrigation
- Landscaped with Trees
- Property is zoned PD
Parking
- 2 Car Attached Garage
Home Design
- Slab Foundation
- Shingle Roof
- Block Exterior
- Stucco
Interior Spaces
- 1,791 Sq Ft Home
- Furnished
- Cathedral Ceiling
- Ceiling Fan
- Blinds
- Living Room
- Dining Room
Kitchen
- Eat-In Kitchen
- Range with Range Hood
- Microwave
- Dishwasher
- Disposal
Flooring
- Carpet
- Ceramic Tile
Bedrooms and Bathrooms
- 4 Bedrooms
- Closet Cabinetry
- Walk-In Closet
- 3 Full Bathrooms
Laundry
- Laundry in Garage
- Dryer
- Washer
Pool
- Gunite Pool
Schools
- Westside K-8 Elementary School
- West Side Middle School
- Celebration High School
Utilities
- Central Heating and Cooling System
- Natural Gas Connected
- Cable TV Available
Community Details
- No Home Owners Association
- Indian Creek Ph 6 Subdivision
Listing and Financial Details
- Visit Down Payment Resource Website
- Legal Lot and Block 602 / 1
- Assessor Parcel Number 09-25-27-3437-0001-6020
Map
Home Values in the Area
Average Home Value in this Area
Tax History
| Year | Tax Paid | Tax Assessment Tax Assessment Total Assessment is a certain percentage of the fair market value that is determined by local assessors to be the total taxable value of land and additions on the property. | Land | Improvement |
|---|---|---|---|---|
| 2024 | $5,395 | $393,100 | $85,000 | $308,100 |
| 2023 | $5,395 | $279,873 | $0 | $0 |
| 2022 | $4,730 | $298,900 | $45,000 | $253,900 |
| 2021 | $4,234 | $231,300 | $36,000 | $195,300 |
| 2020 | $4,000 | $215,300 | $36,000 | $179,300 |
| 2019 | $3,830 | $199,700 | $30,000 | $169,700 |
| 2018 | $3,623 | $182,500 | $24,000 | $158,500 |
| 2017 | $3,661 | $180,700 | $24,000 | $156,700 |
| 2016 | $3,507 | $170,100 | $24,000 | $146,100 |
| 2015 | $3,522 | $167,500 | $24,000 | $143,500 |
| 2014 | $3,271 | $155,200 | $24,000 | $131,200 |
Property History
| Date | Event | Price | Change | Sq Ft Price |
|---|---|---|---|---|
| 04/23/2025 04/23/25 | Price Changed | $444,900 | -1.1% | $248 / Sq Ft |
| 03/03/2025 03/03/25 | Price Changed | $449,999 | -3.8% | $251 / Sq Ft |
| 11/13/2024 11/13/24 | For Sale | $468,000 | -- | $261 / Sq Ft |
Deed History
| Date | Type | Sale Price | Title Company |
|---|---|---|---|
| Interfamily Deed Transfer | -- | Attorney | |
| Warranty Deed | $248,800 | -- |
Mortgage History
| Date | Status | Loan Amount | Loan Type |
|---|---|---|---|
| Open | $174,000 | Purchase Money Mortgage |
Similar Homes in Kissimmee, FL
Source: Stellar MLS
MLS Number: O6256715
APN: 09-25-27-3437-0001-6020
- 8095 Indian Creek Blvd
- 8088 Indian Creek Blvd
- 2555 Oneida Loop
- 8073 Santee Dr
- 2511 La Jolla Trail
- 2528 Oneida Loop
- 8065 Indian Creek Blvd
- 8074 Santee Dr
- 2535 Oneida Loop
- 2627 Oneida Loop
- 2521 Oneida Loop
- 2407 Silver Palm Dr
- 2645 Oneida Loop
- 2071 Limestone Trail
- 2364 Silver Palm Dr
- 2660 Oneida Loop
- 2361 Silver Palm Dr
- 8160 Fan Palm Way
- 8136 Fan Palm Way
- 8157 Fan Palm Way

