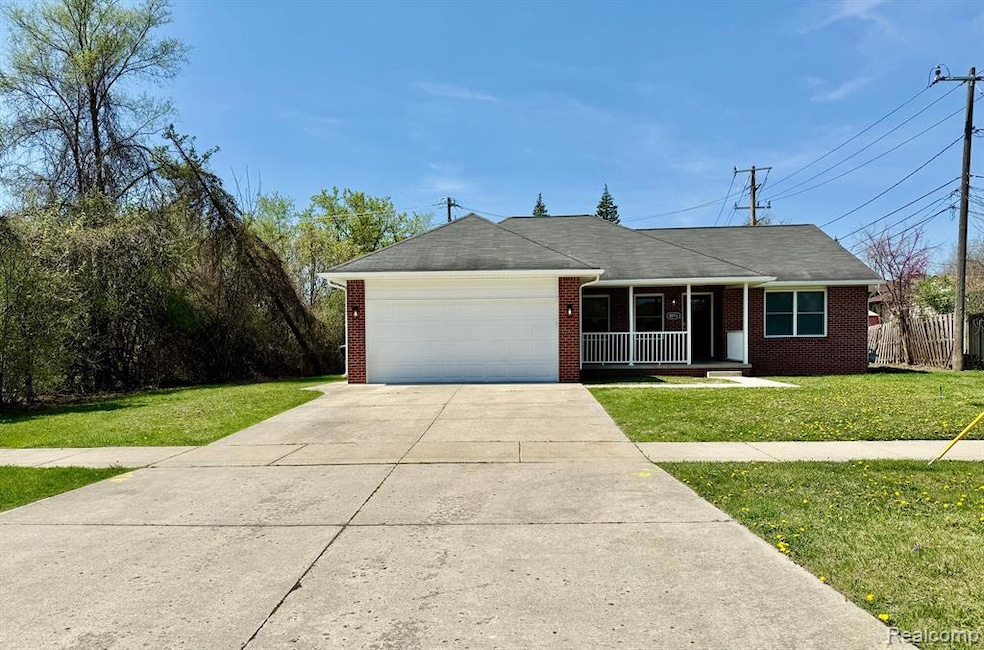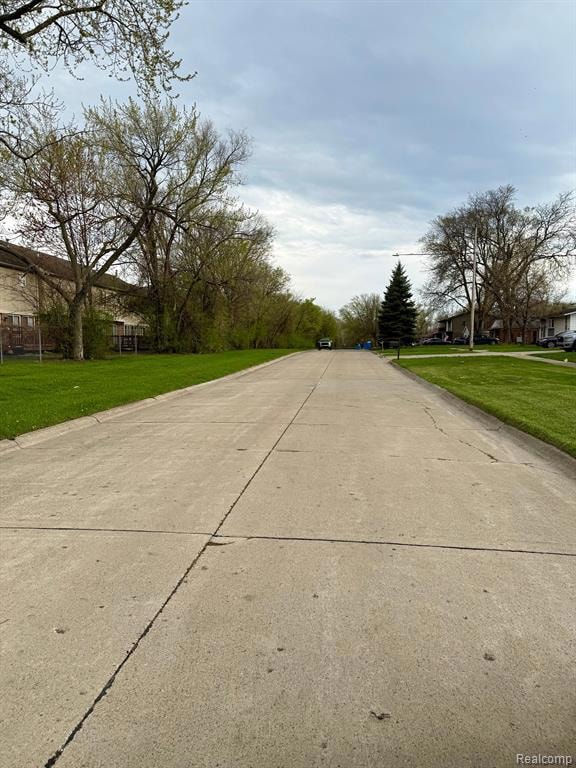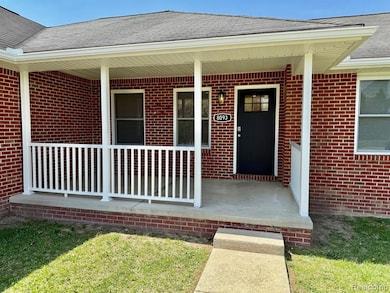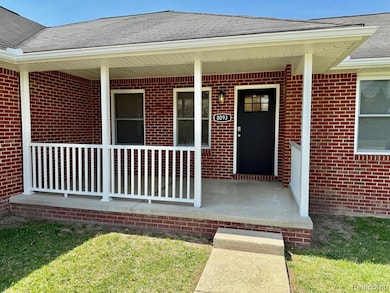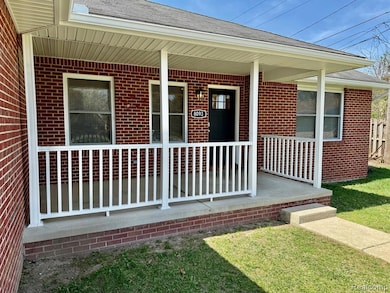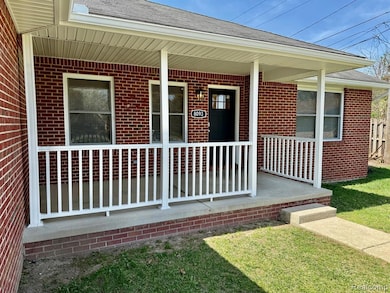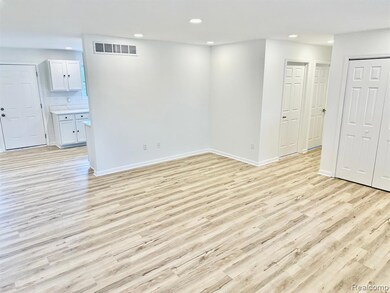
$357,700
- 3 Beds
- 2 Baths
- 1,250 Sq Ft
- 7452 Robindale Ave
- Dearborn Heights, MI
Updates Galore! Welcome to this stunning & fully remodeled brick ranch in the Crestwood subdivision of North Dearborn Heights. This home offers great curb appeal with exterior lighting & landscaping, and full of beautiful updates inside including tile floor throughout, spacious kitchen with oversized island to seat 7 with extra storage space. Luxury main level and basement bathrooms with
Zeinab Issa Keller Williams Legacy
