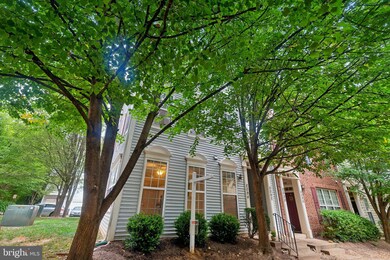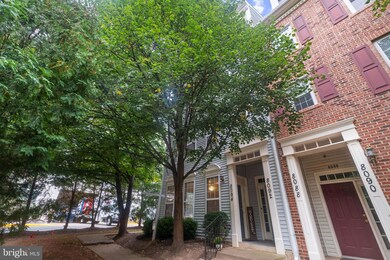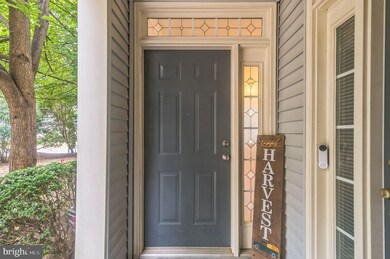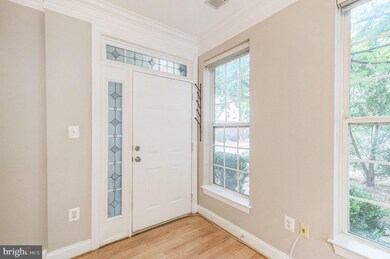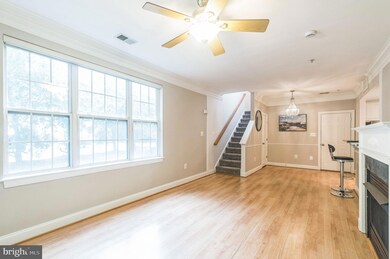
8094 Genea Way Unit 31 Falls Church, VA 22042
Highlights
- Open Floorplan
- Clubhouse
- Upgraded Countertops
- Colonial Architecture
- Loft
- Community Pool
About This Home
As of October 2024This rarely available beautifully updated end unit townhome/condo is a must see. This one has it all, twice the windows of other units - allowing tons of natural light throughout every room in the home. The main level kitchen is updated with beautiful granite that extends into a peninsula/bar area, stainless steel appliances, gas stove, and new lighting. The main level includes not only the kitchen and living room, but also a half bathroom for guests, a cozy gas fireplace, pantry and coat closet for storage - most units do not have all these extra features on the main level. Walking up to the second level there is a spacious loft area that can be used as a second living room, office or whatever you need. There are 3 bedrooms, 2 full bathrooms and a conveniently located washer/dryer room near the bedrooms. The primary bedroom is extra large, full of natural light with an ensuite bathroom plus two closets, one is a walk-in closet. There is also a balcony off the second bedroom, with peaceful trees surrounding it for privacy. This home has a large one-car garage and driveway, easily allowing 2 cars to be parked at the home. How about the unbelievable location? Walking distance (there is a wooded path!) to grocery stores like Aldi, CVS, wonderful restaurants, and the Mosaic District which has Target and tons of shopping and great restaurants. In addition the location is ideal for easy driving access to all major routes - 495, Route 50, Lee Highway, Gallows road and Route 66. Dunn Loring metro is just a mile down the street. Additional neighborhood amenities include a pool and dog park area so your pooch can run around and meet friends. This is a versatile, gem of a home nestled in a quiet neighborhood but within easy access to enjoy all that the DC metro area offers.
Townhouse Details
Home Type
- Townhome
Est. Annual Taxes
- $6,284
Year Built
- Built in 2000
HOA Fees
- $348 Monthly HOA Fees
Parking
- 1 Car Attached Garage
- 1 Driveway Space
- Parking Storage or Cabinetry
- Rear-Facing Garage
- Garage Door Opener
Home Design
- Colonial Architecture
- Vinyl Siding
- Concrete Perimeter Foundation
Interior Spaces
- 1,752 Sq Ft Home
- Property has 2 Levels
- Open Floorplan
- Chair Railings
- Crown Molding
- Ceiling height of 9 feet or more
- Ceiling Fan
- Gas Fireplace
- Double Pane Windows
- Window Treatments
- Family Room Off Kitchen
- Living Room
- Combination Kitchen and Dining Room
- Loft
- Carpet
Kitchen
- Gas Oven or Range
- Microwave
- Dishwasher
- Stainless Steel Appliances
- Upgraded Countertops
- Disposal
Bedrooms and Bathrooms
- 3 Bedrooms
- En-Suite Primary Bedroom
- En-Suite Bathroom
- Walk-In Closet
- Bathtub with Shower
Laundry
- Laundry Room
- Laundry on upper level
- Electric Front Loading Dryer
- Washer
Accessible Home Design
- More Than Two Accessible Exits
- Level Entry For Accessibility
Outdoor Features
- Balcony
Utilities
- Forced Air Heating and Cooling System
- 60 Gallon+ Water Heater
Listing and Financial Details
- Assessor Parcel Number 0494 15 0031
Community Details
Overview
- Association fees include exterior building maintenance, management, snow removal, trash, water, lawn maintenance, common area maintenance, reserve funds
- Jefferson Park Subdivision, Madison Floorplan
Amenities
- Common Area
- Clubhouse
Recreation
- Community Pool
Pet Policy
- Pets Allowed
Map
Home Values in the Area
Average Home Value in this Area
Property History
| Date | Event | Price | Change | Sq Ft Price |
|---|---|---|---|---|
| 10/23/2024 10/23/24 | Sold | $579,500 | 0.0% | $331 / Sq Ft |
| 09/27/2024 09/27/24 | Pending | -- | -- | -- |
| 09/20/2024 09/20/24 | For Sale | $579,500 | -- | $331 / Sq Ft |
Tax History
| Year | Tax Paid | Tax Assessment Tax Assessment Total Assessment is a certain percentage of the fair market value that is determined by local assessors to be the total taxable value of land and additions on the property. | Land | Improvement |
|---|---|---|---|---|
| 2024 | $6,284 | $533,670 | $107,000 | $426,670 |
| 2023 | $5,434 | $476,490 | $95,000 | $381,490 |
| 2022 | $5,826 | $504,220 | $101,000 | $403,220 |
| 2021 | $5,978 | $504,220 | $101,000 | $403,220 |
| 2020 | $5,796 | $484,830 | $97,000 | $387,830 |
| 2019 | $5,175 | $432,880 | $85,000 | $347,880 |
| 2018 | $4,880 | $424,390 | $85,000 | $339,390 |
| 2017 | $4,885 | $416,070 | $83,000 | $333,070 |
| 2016 | $4,932 | $420,270 | $84,000 | $336,270 |
| 2015 | $4,360 | $385,500 | $77,000 | $308,500 |
| 2014 | $4,350 | $385,500 | $77,000 | $308,500 |
Mortgage History
| Date | Status | Loan Amount | Loan Type |
|---|---|---|---|
| Open | $521,550 | New Conventional | |
| Previous Owner | $195,000 | No Value Available | |
| Previous Owner | $320,000 | No Value Available | |
| Previous Owner | $358,500 | Purchase Money Mortgage |
Deed History
| Date | Type | Sale Price | Title Company |
|---|---|---|---|
| Deed | $579,500 | Rgs Title | |
| Gift Deed | -- | None Listed On Document | |
| Warranty Deed | $463,500 | -- |
Similar Homes in Falls Church, VA
Source: Bright MLS
MLS Number: VAFX2201394
APN: 0494-15-0031
- 3003 Nicosh Cir Unit 3310
- 8065 Nicosh Circle Ln Unit 55
- 3009 Nicosh Cir Unit 4203
- 3009 Nicosh Cir Unit 4304
- 2907 Charing Cross Rd Unit 9/3
- 2905 Charing Cross Rd Unit 10/12
- 8154 Skelton Cir
- 2901 Charing Cross Rd Unit 8
- 8006 Chanute Place Unit 10
- 8002 Chanute Place Unit 20/6
- 8002 Chanute Place Unit 8
- 8000 Le Havre Place Unit 16
- 2938 Penny Ln
- 2957 Eskridge Rd
- 2965 Winter Jack Ln
- 2811 New Providence Ct
- 7770 Willow Point Dr
- 2726 Gallows Rd Unit 1515
- 2726 Gallows Rd Unit 1502
- 8183 Carnegie Hall Ct Unit 209

