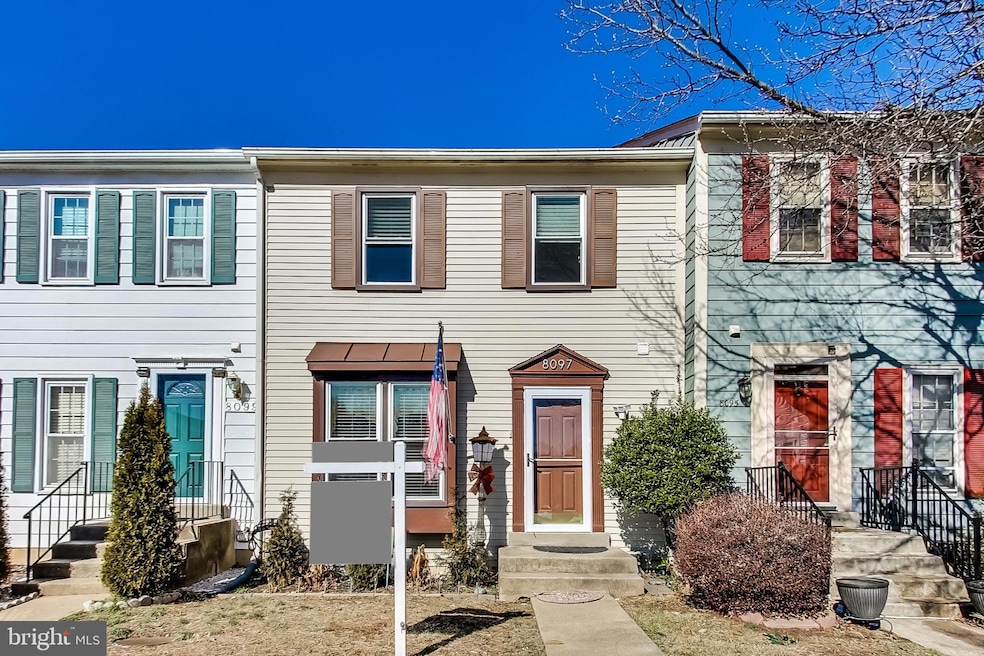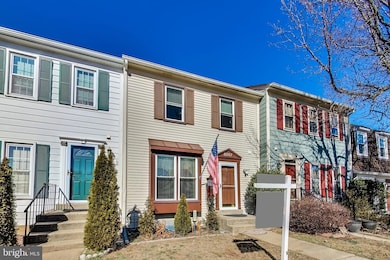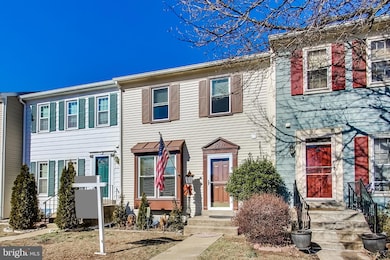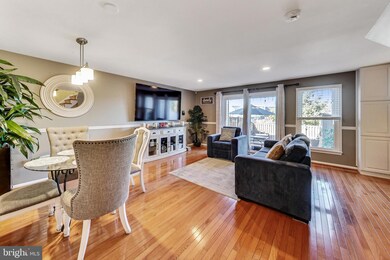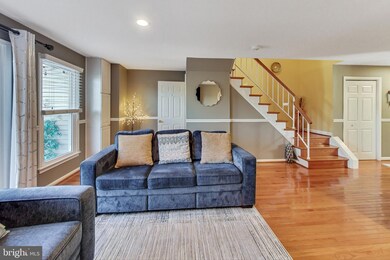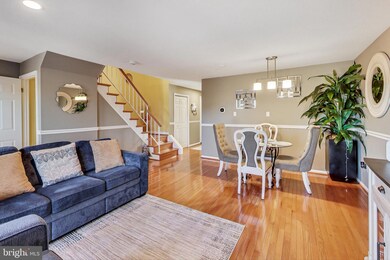
8097 Barcarole Ct Springfield, VA 22153
Highlights
- Colonial Architecture
- Traditional Floor Plan
- 1 Fireplace
- Recreation Room
- Wood Flooring
- Skylights
About This Home
As of March 2025Beautiful, spacious 3 Finished Level Townhome *3 Bedrooms *2.5 Bathrooms *Updated Kitchen *Stainless Steel Appliances *Hardwood Floors *Recess Lights *Renovated Bathrooms *Ceramic Tiles *Skylight *Fresh Carpet *Completely Finished Lower Level with extra potential bedroom and a walk in closet *Just minutes from Town Center *Conveniently steps away from Giant and Starbucks *Prime location near 286, I-95, Commuters Lot, and Ft. Belvoir. Will not disappoint!
Townhouse Details
Home Type
- Townhome
Est. Annual Taxes
- $3,458
Year Built
- Built in 1983
Lot Details
- 1,500 Sq Ft Lot
- Back Yard Fenced
- Property is in very good condition
HOA Fees
- $99 Monthly HOA Fees
Home Design
- Colonial Architecture
- Slab Foundation
- Asphalt Roof
- Vinyl Siding
Interior Spaces
- Property has 3 Levels
- Traditional Floor Plan
- Skylights
- 1 Fireplace
- Sliding Doors
- Six Panel Doors
- Living Room
- Dining Room
- Recreation Room
- Finished Basement
- Connecting Stairway
Kitchen
- Eat-In Kitchen
- Gas Oven or Range
- Built-In Microwave
- Dishwasher
Flooring
- Wood
- Carpet
- Ceramic Tile
- Luxury Vinyl Plank Tile
Bedrooms and Bathrooms
- 3 Bedrooms
- En-Suite Primary Bedroom
Laundry
- Laundry in unit
- Dryer
- Washer
Home Security
Parking
- On-Street Parking
- 2 Assigned Parking Spaces
Outdoor Features
- Patio
- Shed
Schools
- Saratoga Elementary School
- Key Middle School
- John R. Lewis High School
Utilities
- Central Heating and Cooling System
- Natural Gas Water Heater
Listing and Financial Details
- Tax Lot T-432-A
- Assessor Parcel Number 0982 08 0432A
Community Details
Overview
- Saratoga Association
- Saratoga Townhouses Subdivision
Recreation
- Community Playground
Pet Policy
- Dogs and Cats Allowed
Security
- Storm Doors
Map
Home Values in the Area
Average Home Value in this Area
Property History
| Date | Event | Price | Change | Sq Ft Price |
|---|---|---|---|---|
| 03/28/2025 03/28/25 | Sold | $560,000 | +5.7% | $275 / Sq Ft |
| 02/25/2025 02/25/25 | Pending | -- | -- | -- |
| 02/20/2025 02/20/25 | For Sale | $529,900 | +60.6% | $260 / Sq Ft |
| 07/22/2016 07/22/16 | Sold | $330,000 | 0.0% | $195 / Sq Ft |
| 05/22/2016 05/22/16 | Pending | -- | -- | -- |
| 05/19/2016 05/19/16 | For Sale | $329,900 | -- | $195 / Sq Ft |
Tax History
| Year | Tax Paid | Tax Assessment Tax Assessment Total Assessment is a certain percentage of the fair market value that is determined by local assessors to be the total taxable value of land and additions on the property. | Land | Improvement |
|---|---|---|---|---|
| 2024 | $5,335 | $460,500 | $145,000 | $315,500 |
| 2023 | $4,947 | $438,370 | $135,000 | $303,370 |
| 2022 | $4,923 | $430,510 | $135,000 | $295,510 |
| 2021 | $4,949 | $421,760 | $130,000 | $291,760 |
| 2020 | $4,480 | $378,570 | $115,000 | $263,570 |
| 2019 | $4,191 | $354,110 | $100,000 | $254,110 |
| 2018 | $3,986 | $346,590 | $95,000 | $251,590 |
| 2017 | $3,660 | $315,240 | $85,000 | $230,240 |
| 2016 | $3,783 | $326,520 | $85,000 | $241,520 |
| 2015 | $3,458 | $309,900 | $80,000 | $229,900 |
| 2014 | $3,288 | $295,240 | $75,000 | $220,240 |
Mortgage History
| Date | Status | Loan Amount | Loan Type |
|---|---|---|---|
| Open | $360,000 | New Conventional | |
| Previous Owner | $25,245 | New Conventional | |
| Previous Owner | $318,986 | New Conventional | |
| Previous Owner | $243,662 | FHA | |
| Previous Owner | $235,000 | VA | |
| Previous Owner | $300,000 | New Conventional | |
| Previous Owner | $294,650 | FHA | |
| Previous Owner | $102,320 | No Value Available |
Deed History
| Date | Type | Sale Price | Title Company |
|---|---|---|---|
| Deed | $560,000 | First American Title | |
| Warranty Deed | $330,000 | Provident Title & Escrow Llc | |
| Warranty Deed | $250,000 | -- | |
| Special Warranty Deed | $235,000 | -- | |
| Trustee Deed | $307,200 | -- | |
| Warranty Deed | $375,000 | -- | |
| Deed | $300,400 | -- | |
| Deed | $127,900 | -- |
Similar Homes in Springfield, VA
Source: Bright MLS
MLS Number: VAFX2221030
APN: 0982-08-0432A
- 8125 Lake Pleasant Dr
- 8100 Saint David Ct
- 8108 Saint David Ct
- 7928 Saint Dennis Dr
- 7752 Lowmoor Rd
- 7907 Marysia Ct
- 8001 Rockwood Ct
- 8357 Luce Ct
- 7819 Richfield Rd
- 7745 Matisse Way
- 8341 Rolling Rd
- 7896 Godolphin Dr
- 7905 Laural Valley Way
- 8292 Lindside Way
- 8498 Laurel Oak Dr
- 7908 Pebble Brook Ct
- 7517 Chancellor Way
- 8102 Creekview Dr
- 7924 Forest Path Way
- 7903 Bubbling Brook Cir
