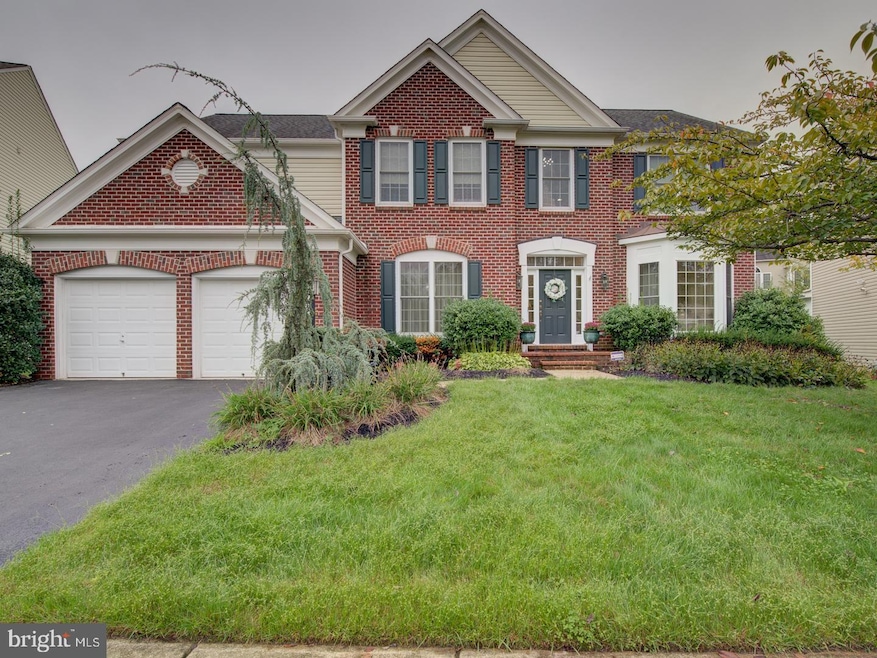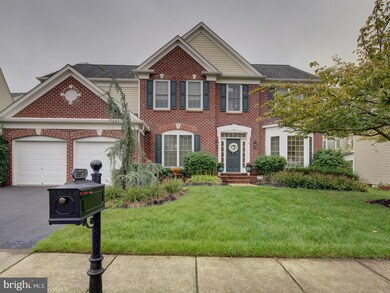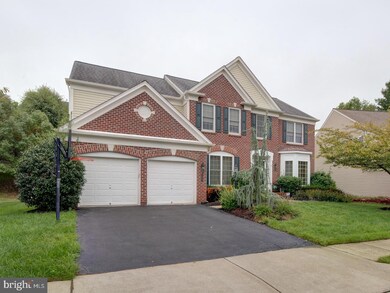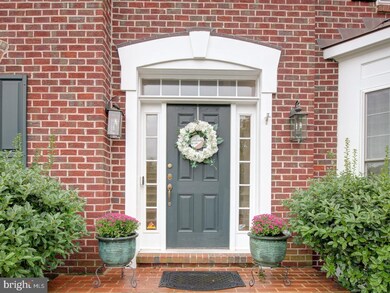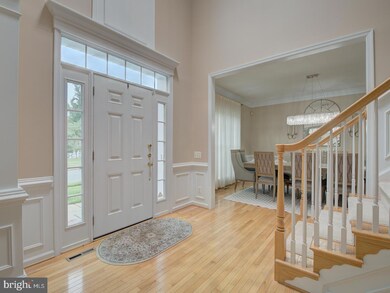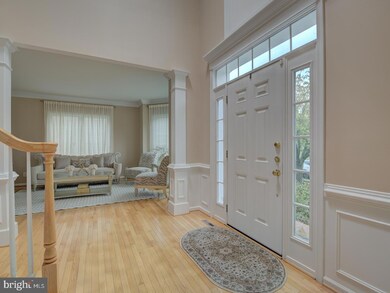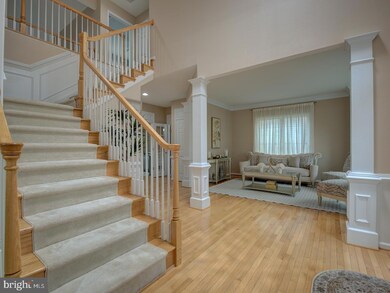
8097 Paper Birch Dr Lorton, VA 22079
Laurel Hill NeighborhoodHighlights
- Eat-In Gourmet Kitchen
- Open Floorplan
- Clubhouse
- Laurel Hill Elementary School Rated A-
- Colonial Architecture
- Cathedral Ceiling
About This Home
As of October 2024GORGEOUS PULTE HOME FEATURING- 5 BDRM, 4.5 BA SOUGHT-AFTER LAUREL HILL- 2 Story LIVING ROOM - SOARING CEILINGS, GOURMET KITCHEN W/GRANITE & SS APPLS, SUNROOM, LOWER LVL DESIGNED FOR ENTERTAINING W/CUSTOM BAR, HUGE REC RM, LEGAL 5TH BDRM, FULL BATH & MORE, GORGEOUS PATIO FOR SUMMER EVENINGS & FENCED REAR YARD.
ZONED HVAC -1 UNIT 2017, ROOF 2017!! VERY WELL MAINTAINED !!
SOLAR PANEL INSTALLED in 2022 FOR ENERGY SAVING -- ** CALL AGENT TO DISCUSS SOLAR Agreement Terms**
Walking distance to Great schools in the community!
DREAM LOCATION--HOP TO 95, LORTON VRE, FT. BELVOIR
Last Buyer's Agent
Ferid Azakov
Redfin Corporation

Home Details
Home Type
- Single Family
Est. Annual Taxes
- $11,011
Year Built
- Built in 2005 | Remodeled in 2017
Lot Details
- 8,992 Sq Ft Lot
- Back Yard Fenced
- Decorative Fence
- Landscaped
- Extensive Hardscape
- Sprinkler System
- Property is in excellent condition
- Property is zoned 304
HOA Fees
- $116 Monthly HOA Fees
Parking
- 2 Car Attached Garage
- Garage Door Opener
Home Design
- Colonial Architecture
- Brick Exterior Construction
- Asphalt Roof
- Concrete Perimeter Foundation
Interior Spaces
- Property has 3 Levels
- Open Floorplan
- Wet Bar
- Cathedral Ceiling
- Recessed Lighting
- Fireplace Mantel
- Window Treatments
- Bay Window
- Window Screens
- Six Panel Doors
- Entrance Foyer
- Family Room Off Kitchen
- Dining Room
- Den
- Game Room
- Sun or Florida Room
- Storage Room
- Basement Fills Entire Space Under The House
- Fire and Smoke Detector
Kitchen
- Eat-In Gourmet Kitchen
- Breakfast Room
- Gas Oven or Range
- Ice Maker
- Dishwasher
- Kitchen Island
- Upgraded Countertops
- Disposal
Flooring
- Wood
- Partially Carpeted
- Laminate
Bedrooms and Bathrooms
- En-Suite Primary Bedroom
- En-Suite Bathroom
Laundry
- Laundry Room
- Dryer
- Washer
Eco-Friendly Details
- Solar owned by seller
- Solar owned by a third party
Outdoor Features
- Patio
Schools
- Laurel Hill Elementary School
- South County Middle School
- South County High School
Utilities
- Forced Air Heating and Cooling System
- Natural Gas Water Heater
- Multiple Phone Lines
- Cable TV Available
Listing and Financial Details
- Tax Lot 26
- Assessor Parcel Number 1072 08F 0026
Community Details
Overview
- Association fees include common area maintenance, management, insurance, snow removal, trash, pool(s), recreation facility
- Built by PULTE
- Laurel Hill Landbay Subdivision, Westford Elv 2 Floorplan
- Planned Unit Development
Amenities
- Clubhouse
Recreation
- Tennis Courts
- Community Basketball Court
- Community Pool
- Jogging Path
Map
Home Values in the Area
Average Home Value in this Area
Property History
| Date | Event | Price | Change | Sq Ft Price |
|---|---|---|---|---|
| 10/29/2024 10/29/24 | Sold | $1,111,000 | +2.9% | $358 / Sq Ft |
| 09/27/2024 09/27/24 | For Sale | $1,080,000 | +41.2% | $348 / Sq Ft |
| 06/30/2017 06/30/17 | Sold | $765,000 | 0.0% | $248 / Sq Ft |
| 05/22/2017 05/22/17 | Pending | -- | -- | -- |
| 05/21/2017 05/21/17 | For Sale | $765,000 | -- | $248 / Sq Ft |
Tax History
| Year | Tax Paid | Tax Assessment Tax Assessment Total Assessment is a certain percentage of the fair market value that is determined by local assessors to be the total taxable value of land and additions on the property. | Land | Improvement |
|---|---|---|---|---|
| 2021 | $8,860 | $754,970 | $259,000 | $495,970 |
| 2020 | $8,785 | $742,290 | $259,000 | $483,290 |
| 2019 | $8,679 | $733,310 | $259,000 | $474,310 |
| 2018 | $8,176 | $690,870 | $239,000 | $451,870 |
| 2017 | $7,890 | $679,550 | $239,000 | $440,550 |
| 2016 | $8,062 | $695,860 | $249,000 | $446,860 |
| 2015 | $7,766 | $695,860 | $249,000 | $446,860 |
| 2014 | $7,419 | $666,240 | $234,000 | $432,240 |
Mortgage History
| Date | Status | Loan Amount | Loan Type |
|---|---|---|---|
| Open | $659,000 | Stand Alone Refi Refinance Of Original Loan | |
| Closed | $647,200 | New Conventional | |
| Closed | $636,000 | New Conventional | |
| Previous Owner | $690,000 | No Value Available | |
| Previous Owner | $33,400 | Unknown | |
| Previous Owner | $616,000 | VA | |
| Previous Owner | $620,000 | New Conventional | |
| Previous Owner | $50,000 | Credit Line Revolving | |
| Previous Owner | $654,399 | New Conventional |
Deed History
| Date | Type | Sale Price | Title Company |
|---|---|---|---|
| Deed | $765,000 | Rgs Title | |
| Special Warranty Deed | $818,050 | -- |
Similar Homes in Lorton, VA
Source: Bright MLS
MLS Number: VAFX2203936
APN: 107-2-08-F-0026
- 8089 Paper Birch Dr
- 8192 Douglas Fir Dr
- 8159 Gilroy Dr
- 8191 Singleleaf Ln
- 8226 Bates Rd
- 9239 Lorton Valley Rd
- 8888 Calla Lily Ct
- 8167 American Holly Rd
- 8212 Pasquel Flower Place
- 8859 Western Hemlock Way
- 8897 White Orchid Place
- 9140 Stonegarden Dr
- 7731 Porters Hill Ln
- 8980 Harrover Place Unit 80B
- 8320 Dockray Ct
- 8914 Robert Lundy Place
- 7689 Graysons Mill Ln
- 9410 Dandelion Dr
- 9421 Dandelion Dr
- 9414 Dandelion Dr
