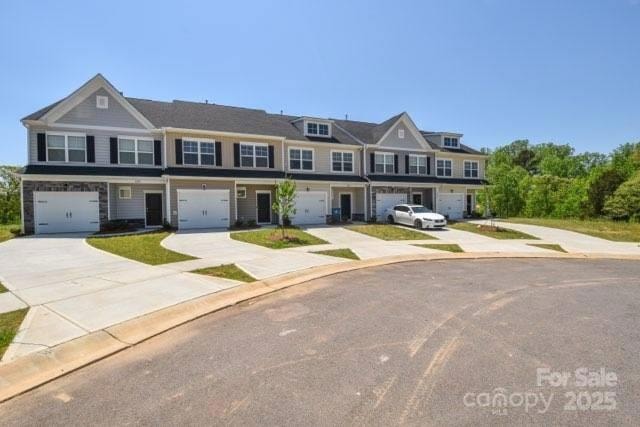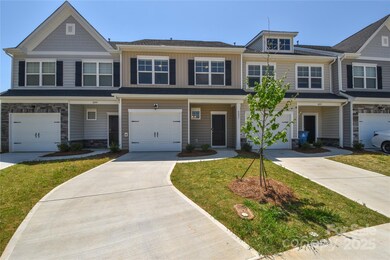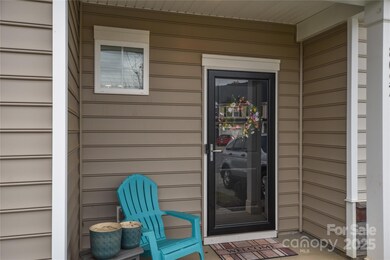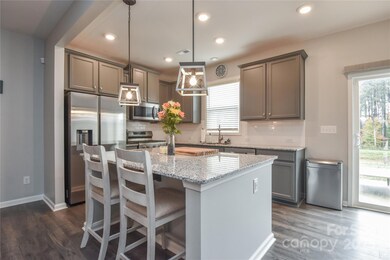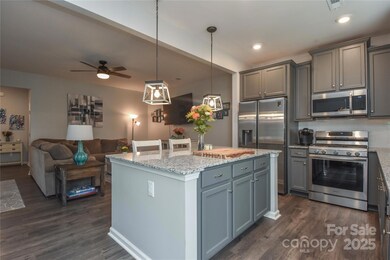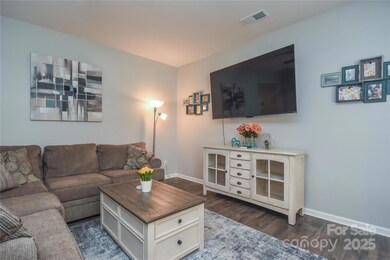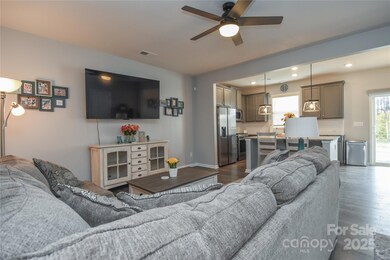
8097 Sheffield Dr Terrell, NC 28682
Lake Norman of Catawba NeighborhoodEstimated payment $1,813/month
Highlights
- Open Floorplan
- Clubhouse
- Covered patio or porch
- Sherrills Ford Elementary School Rated A-
- Lawn
- Cul-De-Sac
About This Home
Beautiful 3BR Townhome move in ready and better than new! Prime cul de sac location overlooking pond. Selling significantly below purchase price & tax value! This 3BR/2.5Bath townhouse is loaded up, featuring an open floorplan w/ SS appliances, granite counters, oversized island w/ pendant lighting, New gas range, tankless water heater, energy efficient windows. Vinyl plank flooring throughout-up and down. Freshly painted. New light fixtures in all BR's & Liv rm. Gorgeous owners suite with granite counters, dual vanities, tile flooring, and a huge walk-in closet. Fridge & new Washer / Dryer incl. Super convenient location close to all the new shopping/restaurants, and minutes from Lake Norman boat launches, marinas, waterfront dining & everything the lake area has to offer. THIS IS THE DEAL YOU HAVE BEEN WAITING FOR! 3D walkthrough: https://my.matterport.com/show/?m=xaoSE8BioM4
Open House Schedule
-
Saturday, April 26, 202511:00 am to 3:00 pm4/26/2025 11:00:00 AM +00:004/26/2025 3:00:00 PM +00:00Add to Calendar
-
Sunday, April 27, 202511:00 am to 3:00 pm4/27/2025 11:00:00 AM +00:004/27/2025 3:00:00 PM +00:00Add to Calendar
Townhouse Details
Home Type
- Townhome
Est. Annual Taxes
- $1,567
Year Built
- Built in 2021
Lot Details
- Cul-De-Sac
- Lawn
HOA Fees
- $175 Monthly HOA Fees
Parking
- 1 Car Attached Garage
Home Design
- Slab Foundation
- Vinyl Siding
- Stone Veneer
Interior Spaces
- 2-Story Property
- Open Floorplan
- Wired For Data
- Insulated Windows
- Pull Down Stairs to Attic
Kitchen
- Breakfast Bar
- Self-Cleaning Oven
- Gas Range
- ENERGY STAR Qualified Refrigerator
- Plumbed For Ice Maker
- ENERGY STAR Qualified Dishwasher
- Kitchen Island
- Disposal
Flooring
- Tile
- Vinyl
Bedrooms and Bathrooms
- 3 Bedrooms
- Split Bedroom Floorplan
- Walk-In Closet
Laundry
- Laundry closet
- Electric Dryer Hookup
Outdoor Features
- Covered patio or porch
Utilities
- Forced Air Zoned Cooling and Heating System
- Heating System Uses Natural Gas
- Gas Water Heater
- Cable TV Available
Listing and Financial Details
- Assessor Parcel Number 461709054044
Community Details
Overview
- Sentry Association, Phone Number (704) 892-1660
- The Townes At Sherrills Ford Condos
- The Townes At Sherrills Ford Subdivision
- Mandatory home owners association
Amenities
- Clubhouse
Map
Home Values in the Area
Average Home Value in this Area
Tax History
| Year | Tax Paid | Tax Assessment Tax Assessment Total Assessment is a certain percentage of the fair market value that is determined by local assessors to be the total taxable value of land and additions on the property. | Land | Improvement |
|---|---|---|---|---|
| 2024 | $1,567 | $318,100 | $23,000 | $295,100 |
| 2023 | $1,535 | $207,400 | $17,000 | $190,400 |
| 2022 | $1,462 | $207,400 | $17,000 | $190,400 |
| 2021 | $120 | $17,000 | $17,000 | $0 |
| 2020 | $0 | $0 | $0 | $0 |
Property History
| Date | Event | Price | Change | Sq Ft Price |
|---|---|---|---|---|
| 04/22/2025 04/22/25 | Price Changed | $270,000 | -3.5% | $164 / Sq Ft |
| 01/23/2025 01/23/25 | Price Changed | $279,900 | 0.0% | $170 / Sq Ft |
| 01/23/2025 01/23/25 | For Sale | $279,900 | -5.1% | $170 / Sq Ft |
| 12/02/2024 12/02/24 | Off Market | $295,000 | -- | -- |
| 11/07/2024 11/07/24 | For Sale | $295,000 | -9.8% | $179 / Sq Ft |
| 06/23/2022 06/23/22 | Sold | $327,000 | -0.9% | $204 / Sq Ft |
| 05/14/2022 05/14/22 | Pending | -- | -- | -- |
| 05/05/2022 05/05/22 | For Sale | $330,000 | -- | $206 / Sq Ft |
Deed History
| Date | Type | Sale Price | Title Company |
|---|---|---|---|
| Warranty Deed | $327,000 | Nixon Firm Pllc | |
| Special Warranty Deed | $252,500 | None Available |
Mortgage History
| Date | Status | Loan Amount | Loan Type |
|---|---|---|---|
| Previous Owner | $228,407 | VA |
Similar Homes in Terrell, NC
Source: Canopy MLS (Canopy Realtor® Association)
MLS Number: 4196598
APN: 4617090540440000
- 8097 Sheffield Dr
- 3865 Granite St
- 3905 Granite St
- 3911 Granite St
- 3776 Yorkshire Place
- 3758 Yorkshire Place
- 8487 Mayflower Ct
- 4098 Kiser Cove Ln
- 9490 Sherrills Ford Rd
- 3871 Mill Run
- 3830 Mill Run
- 8733 Holdsclaw Rd
- 4218 Sigmon Cove Ln Unit 6
- 3664 Mercer St
- 3663 Mercer St
- 3655 Mercer St
- 3611 Whitney Way
- 8173 Sheffield Dr
- 6755 E North Carolina 150 Hwy
- 4115 Cascade St
