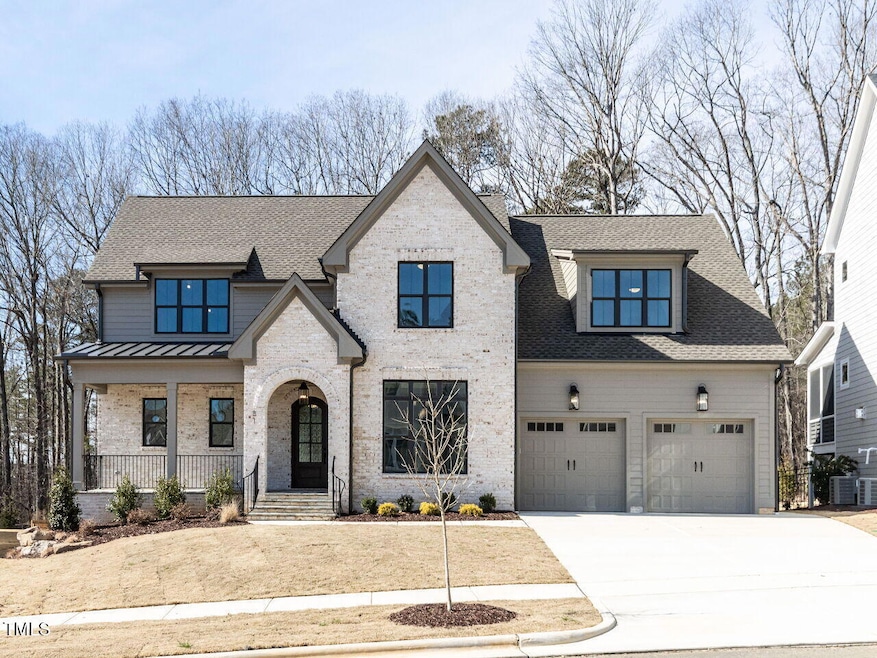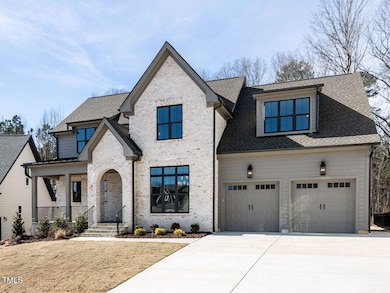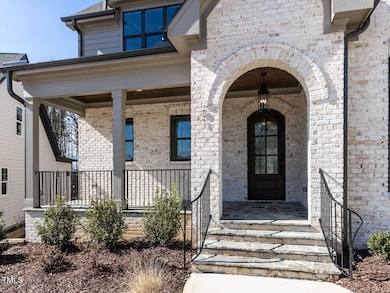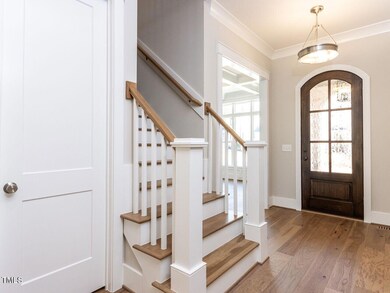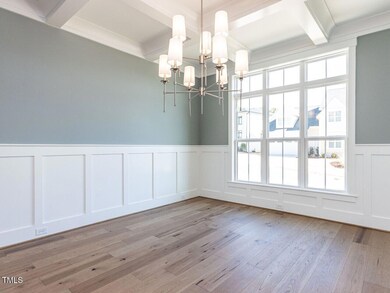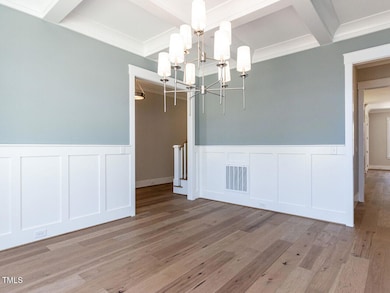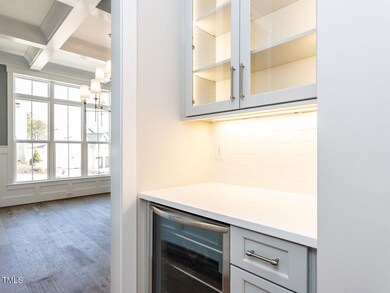
81 Autumn Gate St Pittsboro, NC 27312
Highlights
- New Construction
- View of Trees or Woods
- Craftsman Architecture
- Perry W. Harrison Elementary School Rated A
- Open Floorplan
- Home Energy Rating Service (HERS) Rated Property
About This Home
As of April 2025Builder Currently Offering $25K to Use as You Choose on Acceptable Offers with Close Date of April 15th or Sooner!! Closing Costs/Upgrades/Appliances...!! Limited Time Incentive!! Charming Brick Accented w/Primary Bedroom, Formal Dining w/Butler Pantry & Guest Suite on 1st!! Welcoming 7x22 Front Porch!! Nice Large 15x17 Primary w/Separate Tub & Shower!! Beautiful Gourmet Kitchen w/Island & Breakfast Nook!! Large Family Room w/FP & Builtins! 4 Panel Slider to Screen Porch Overlooking Backyard!! 3 Generous Bedrooms Up w/WIC's & Awesome Bonus w/Extensive Builtins!! Huge Walk in Attic!! Gas Heat, Logs, Range, & Tankless Water Heater!! Trails, Shopping, Events Lawns, Parks, & YMCA in 2025!! Minutes from Jordan Lake!!
Home Details
Home Type
- Single Family
Est. Annual Taxes
- $1,271
Year Built
- Built in 2024 | New Construction
Lot Details
- 0.26 Acre Lot
- Northeast Facing Home
- Landscaped
- Level Lot
- Back and Front Yard
HOA Fees
- $37 Monthly HOA Fees
Parking
- 2 Car Attached Garage
- Garage Door Opener
Home Design
- Craftsman Architecture
- Transitional Architecture
- Pillar, Post or Pier Foundation
- Block Foundation
- Frame Construction
- Blown-In Insulation
- Batts Insulation
- Architectural Shingle Roof
- Asphalt Roof
- Metal Roof
- Lap Siding
- Cement Siding
- Low Volatile Organic Compounds (VOC) Products or Finishes
- HardiePlank Type
- Asphalt
Interior Spaces
- 3,532 Sq Ft Home
- 2-Story Property
- Open Floorplan
- Wired For Data
- Built-In Features
- Bookcases
- Tray Ceiling
- Smooth Ceilings
- High Ceiling
- Ceiling Fan
- Recessed Lighting
- Gas Log Fireplace
- Double Pane Windows
- Sliding Doors
- Entrance Foyer
- Family Room with Fireplace
- Breakfast Room
- Dining Room
- Screened Porch
- Storage
- Views of Woods
Kitchen
- Eat-In Kitchen
- Breakfast Bar
- Butlers Pantry
- Built-In Oven
- Gas Cooktop
- Range Hood
- Microwave
- Ice Maker
- Kitchen Island
- Quartz Countertops
Flooring
- Wood
- Carpet
- Tile
Bedrooms and Bathrooms
- 5 Bedrooms
- Primary Bedroom on Main
- Walk-In Closet
- In-Law or Guest Suite
- Double Vanity
- Separate Shower in Primary Bathroom
- Soaking Tub
- Bathtub with Shower
- Walk-in Shower
Laundry
- Laundry Room
- Laundry on main level
- Sink Near Laundry
Attic
- Attic Floors
- Unfinished Attic
Eco-Friendly Details
- Home Energy Rating Service (HERS) Rated Property
- No or Low VOC Paint or Finish
- Watersense Fixture
Outdoor Features
- Outdoor Storage
- Rain Gutters
Schools
- Perry Harrison Elementary School
- Horton Middle School
- Northwood High School
Horse Facilities and Amenities
- Grass Field
Utilities
- Ducts Professionally Air-Sealed
- Forced Air Zoned Heating and Cooling System
- Heating System Uses Natural Gas
- Vented Exhaust Fan
- Underground Utilities
- Natural Gas Connected
- Tankless Water Heater
- Gas Water Heater
- High Speed Internet
- Phone Available
- Cable TV Available
Listing and Financial Details
- Home warranty included in the sale of the property
- Assessor Parcel Number 95366
Community Details
Overview
- Association fees include insurance, ground maintenance, storm water maintenance
- Omega Association Management, Inc. Association, Phone Number (919) 461-0102
- Built by Wagoner Homes Inc
- Chatham Park Subdivision, The Norwich Floorplan
- Maintained Community
Amenities
- Picnic Area
Recreation
- Community Playground
- Community Pool
- Park
- Dog Park
- Trails
Map
Home Values in the Area
Average Home Value in this Area
Property History
| Date | Event | Price | Change | Sq Ft Price |
|---|---|---|---|---|
| 04/15/2025 04/15/25 | Sold | $1,045,000 | -2.8% | $296 / Sq Ft |
| 03/14/2025 03/14/25 | Pending | -- | -- | -- |
| 03/13/2025 03/13/25 | Price Changed | $1,075,000 | -1.8% | $304 / Sq Ft |
| 08/13/2024 08/13/24 | For Sale | $1,095,000 | -- | $310 / Sq Ft |
Similar Homes in Pittsboro, NC
Source: Doorify MLS
MLS Number: 10046571
- 515 Wendover Pkwy
- 705 Vine Pkwy
- 47 Rosedale Way
- 239 Circle City Way
- 257 Circle City Way
- 247 Circle City Way
- 662 Vine Pkwy
- 33 Highpointe Dr
- 193 Millennium Dr
- 555 Vine Pkwy
- 231 Circle City Way
- 547 Vine Pkwy
- 36 Whitehall Dr
- 140 Norwell Ln
- 249 Wendover Pkwy
- 175 Norwell Ln
- 1067-1099 Fire Tower Rd
- 36 Plenty Ct
- 134 Beacon Dr
- 134 Beacon Dr
