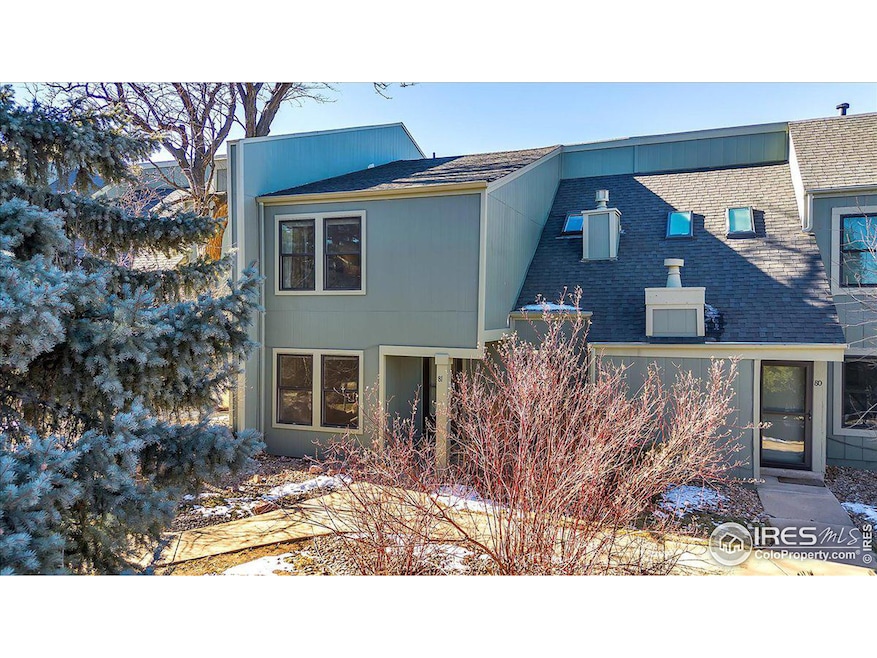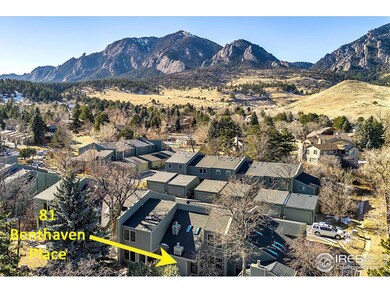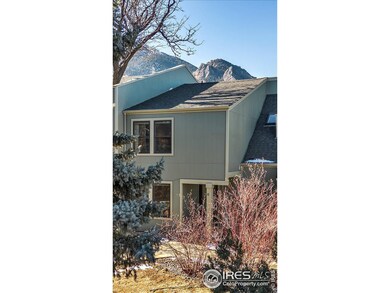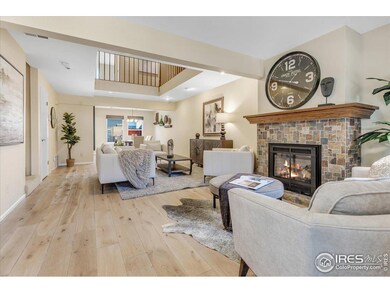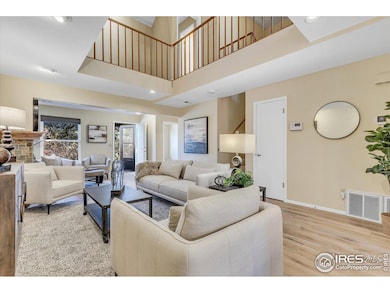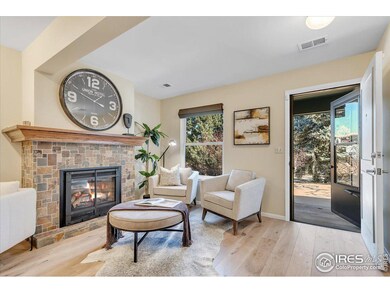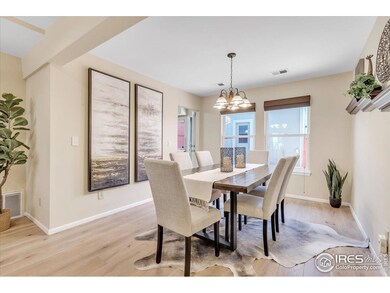
81 Benthaven Place Boulder, CO 80305
Table Mesa NeighborhoodHighlights
- Fitness Center
- Spa
- Clubhouse
- Mesa Elementary School Rated A
- Open Floorplan
- Cathedral Ceiling
About This Home
As of February 2025Nestled beneath the iconic Flatirons in the highly sought-after Devils Thumb neighborhood, this beautifully remodeled two-story townhome offers the perfect blend of comfort and modern elegance. Boasting four bedrooms and three baths with a spacious and luxurious primary suite, the home features close-up Flatiron views from the upper-level guest bedrooms, providing a serene backdrop to your daily life. The open and inviting floorplan ensures a seamless flow between living spaces, creating a warm and welcoming atmosphere throughout. The completely remodeled interior showcases tasteful finishes and thoughtful updates, enhancing both style and functionality. The remodeled kitchen is a true highlight of the home, offering both style and functionality. Stone countertops provide ample prep space and a luxurious touch. Equipped with modern stainless steel appliances, this kitchen is a chef's dream. Recessed lighting illuminates the entire space, creating a bright and inviting atmosphere. The kitchen also boasts an abundance of cabinets, including a pantry cabinet, ensuring plenty of storage for all your culinary essentials. An attached laundry room adds convenience to your daily routine. A patio door opens to a private, fenced yard with a charming flagstone patio, perfect for outdoor dining or relaxation. This kitchen seamlessly blends modern elegance with everyday practicality. With an oversized two-car garage providing ample storage and convenience, this home is as practical as it is stunning. Don't miss the opportunity to live in one of Boulder's most desirable neighborhoods, just moments from hiking, dining, and all the natural beauty this area has to offer.
Townhouse Details
Home Type
- Townhome
Est. Annual Taxes
- $4,720
Year Built
- Built in 1973
Lot Details
- 1,836 Sq Ft Lot
- Open Space
- Cul-De-Sac
- East Facing Home
- Wood Fence
- Private Yard
HOA Fees
- $460 Monthly HOA Fees
Parking
- 2 Car Detached Garage
- Driveway Level
Home Design
- Wood Frame Construction
- Composition Roof
- Wood Siding
Interior Spaces
- 1,865 Sq Ft Home
- 2-Story Property
- Open Floorplan
- Cathedral Ceiling
- Skylights
- Gas Fireplace
- Double Pane Windows
- Window Treatments
- Living Room with Fireplace
- Dining Room
Kitchen
- Electric Oven or Range
- Dishwasher
Flooring
- Carpet
- Laminate
Bedrooms and Bathrooms
- 4 Bedrooms
- Main Floor Bedroom
- Primary bathroom on main floor
- Walk-in Shower
Laundry
- Laundry on main level
- Washer
Outdoor Features
- Spa
- Patio
- Separate Outdoor Workshop
Schools
- Monarch Elementary School
- Southern Hills Middle School
- Fairview High School
Additional Features
- Property is near a bus stop
- Forced Air Heating and Cooling System
Listing and Financial Details
- Assessor Parcel Number R0011637
Community Details
Overview
- Association fees include common amenities, trash, snow removal, ground maintenance, management, utilities, maintenance structure, water/sewer
- Devils Thumb 3 Subdivision
Amenities
- Clubhouse
- Recreation Room
Recreation
- Tennis Courts
- Fitness Center
- Community Pool
- Hiking Trails
Map
Home Values in the Area
Average Home Value in this Area
Property History
| Date | Event | Price | Change | Sq Ft Price |
|---|---|---|---|---|
| 02/12/2025 02/12/25 | Sold | $992,000 | +1.7% | $532 / Sq Ft |
| 01/20/2025 01/20/25 | For Sale | $975,000 | -- | $523 / Sq Ft |
Tax History
| Year | Tax Paid | Tax Assessment Tax Assessment Total Assessment is a certain percentage of the fair market value that is determined by local assessors to be the total taxable value of land and additions on the property. | Land | Improvement |
|---|---|---|---|---|
| 2024 | $4,720 | $61,352 | $28,951 | $32,401 |
| 2023 | $4,720 | $61,352 | $32,636 | $32,401 |
| 2022 | $4,354 | $53,835 | $25,173 | $28,662 |
| 2021 | $4,152 | $55,384 | $25,897 | $29,487 |
| 2020 | $3,722 | $49,908 | $25,240 | $24,668 |
| 2019 | $4,278 | $49,908 | $25,240 | $24,668 |
| 2018 | $4,061 | $46,836 | $24,552 | $22,284 |
| 2017 | $3,934 | $51,780 | $27,144 | $24,636 |
| 2016 | $3,567 | $41,209 | $21,890 | $19,319 |
| 2015 | $3,378 | $35,486 | $14,806 | $20,680 |
| 2014 | $2,984 | $35,486 | $14,806 | $20,680 |
Mortgage History
| Date | Status | Loan Amount | Loan Type |
|---|---|---|---|
| Open | $978,262 | New Conventional | |
| Previous Owner | $360,000 | Purchase Money Mortgage | |
| Previous Owner | $30,000 | Credit Line Revolving | |
| Previous Owner | $21,000 | Unknown |
Deed History
| Date | Type | Sale Price | Title Company |
|---|---|---|---|
| Warranty Deed | $992,000 | Land Title | |
| Interfamily Deed Transfer | -- | None Available | |
| Warranty Deed | $450,100 | Land Title Guarantee Company | |
| Deed | $112,000 | -- | |
| Deed | $47,000 | -- |
Similar Homes in Boulder, CO
Source: IRES MLS
MLS Number: 1024822
APN: 1577074-08-081
- 1382 Glen Ct
- 34 Benthaven Place
- 1385 Bear Mountain Dr Unit D
- 1425 Blue Sage Ct
- 1167 Bear Mountain Dr Unit B
- 2850 Emerson Ave
- 1525 Judson Dr
- 1740 Bear Mountain Dr
- 2610 Heidelberg Dr
- 1715 View Point Rd
- 1117 Barberry Ct
- 2665 Juilliard St
- 1535 Findlay Way
- 2690 Juilliard St
- 2575 Cragmoor Rd
- 2860 Table Mesa Dr
- 2790 Juilliard St
- 2685 Stephens Rd
- 741 Ithaca Dr
- 803 Ithaca Dr
