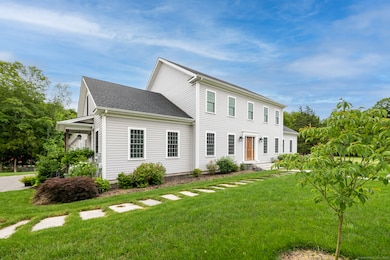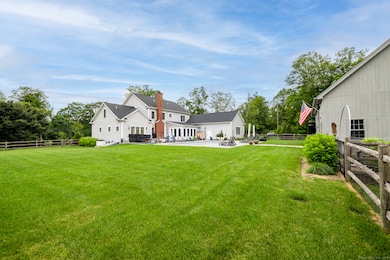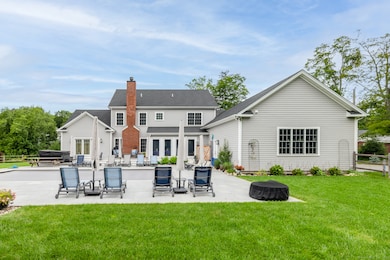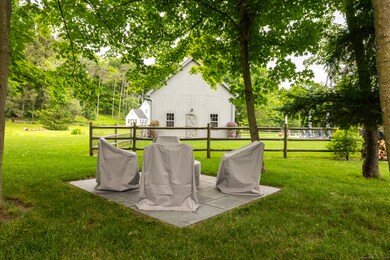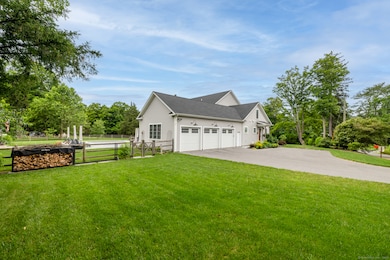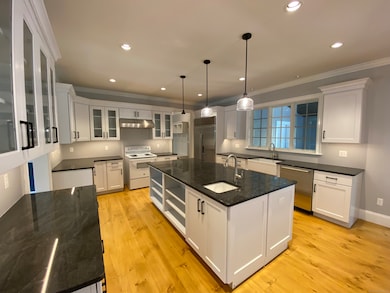
81 Chalybes Rd W Roxbury, CT 06783
Estimated payment $12,509/month
Highlights
- 4.01 Acre Lot
- Colonial Architecture
- 1 Fireplace
- Shepaug Valley School Rated A-
- Attic
- Thermal Windows
About This Home
TO BE BUILT - A New Classic by Connecticut Residential. Here's your chance to create something truly special in the heart of lower Litchfield County. Tucked away on over 4 private acres in picturesque Roxbury, this proposed home by Connecticut Residential blends timeless Colonial charm with modern-day comfort-thoughtfully designed for today's lifestyle while honoring traditional New England character. The home site sits well back from the road, offering peace, privacy, and tranquility. The proposed 3,677 sq ft layout features 10 well-proportioned rooms, including 4 bedrooms, 4.5 baths, and a 3-car garage-with plenty of space for guests, gatherings, or quiet evenings at home. Prefer to customize? Bring your own plans or ideas-Connecticut Residential's skilled team is ready to bring your vision to life with expert craftsmanship and attention to detail. Just minutes from the iconic Mine Hill Distillery and a scenic ride to Roxbury Market and Country Store, this location strikes the perfect balance between getaway and convenience. Explore the outdoors with nearby access to the Shepaug River and protected Roxbury Land Trust trails for fishing, hiking, or paddling. Whether you're dreaming of a weekend escape or a full-time residence steeped in quiet luxury, this unique offering captures the essence of Roxbury-natural beauty, small-town charm, and enduring style. Note: The barn & pool pictured here in a previous build aren't included but can be added - inquire for price!
Listing Agent
Around Town Real Estate LLC License #RES.0809698 Listed on: 07/03/2025

Home Details
Home Type
- Single Family
Est. Annual Taxes
- $4,308
Year Built
- Built in 2025
Home Design
- Home to be built
- Colonial Architecture
- Concrete Foundation
- Frame Construction
- Asphalt Shingled Roof
- Ridge Vents on the Roof
- Clap Board Siding
- HardiePlank Siding
Interior Spaces
- 3,677 Sq Ft Home
- 1 Fireplace
- Thermal Windows
- Entrance Foyer
- Concrete Flooring
Bedrooms and Bathrooms
- 4 Bedrooms
Laundry
- Laundry Room
- Laundry on main level
Attic
- Pull Down Stairs to Attic
- Unfinished Attic
Unfinished Basement
- Basement Fills Entire Space Under The House
- Interior Basement Entry
Parking
- 3 Car Garage
- Private Driveway
Outdoor Features
- Patio
- Exterior Lighting
- Porch
Schools
- Booth Free Elementary School
- Shepaug High School
Utilities
- Central Air
- Heating System Uses Oil Above Ground
- Bottled Gas Heating
- Programmable Thermostat
- Private Company Owned Well
- Propane Water Heater
Additional Features
- Energy-Efficient Insulation
- 4.01 Acre Lot
Map
Home Values in the Area
Average Home Value in this Area
Property History
| Date | Event | Price | Change | Sq Ft Price |
|---|---|---|---|---|
| 07/03/2025 07/03/25 | For Sale | $2,200,000 | -- | $598 / Sq Ft |
Similar Homes in Roxbury, CT
Source: SmartMLS
MLS Number: 24108766
- 85 Chalybes Rd W
- Lot 00 Chalybes Rd W
- Lot 4 Chalybes Rd W
- 103 Chalybes Rd W
- 118 Chalybes Rd W
- 88 Hemlock Rd
- Lot 3 Chalybes Rd
- 0 Wellers Bridge Rd
- 11 Hodge Rd
- 19 Spargo Rd
- 8 Southbury Rd
- 8 Bayberry Hill
- 44 South St
- 23 Painter Hill Rd
- 33 Sentry Hill Rd
- 85 Good Hill Rd
- 46 Quarry Rd
- 67 Botsford Hill Rd
- 227 New Milford Rd E
- 0 Booth Rd
- 5 North St
- 116 Wellers Bridge Rd
- 76 North St
- 28 Old Ln
- 8 Southbury Rd
- 23 Painter Hill Rd
- 33 Sentry Hill Rd
- 160 North St
- 10 Sentry Hill Rd
- 24 Old Roxbury Rd
- 34 Old Roxbury Rd
- 45 Moosehorn Rd
- 18 Bear Burrow Rd
- 247 Roxbury Rd
- 247 Painter Hill Rd
- 253 Tophet Rd
- 408 Hut Hill Rd
- 95 Shinar Mountain Rd
- 99 Ridge Rd
- 23 Taylor Rd

