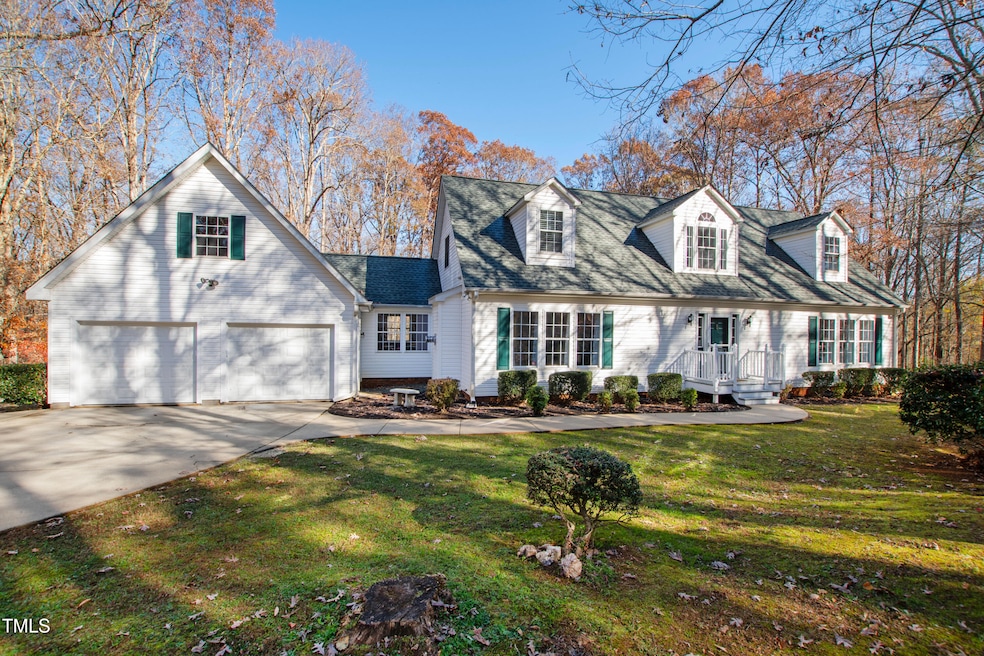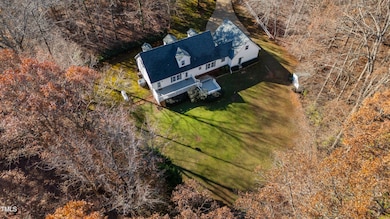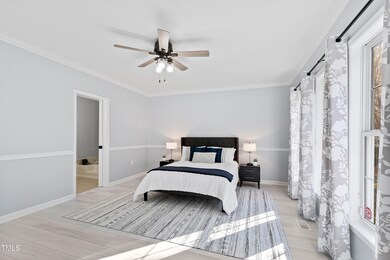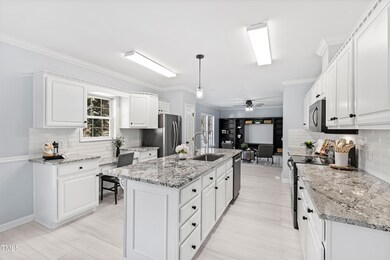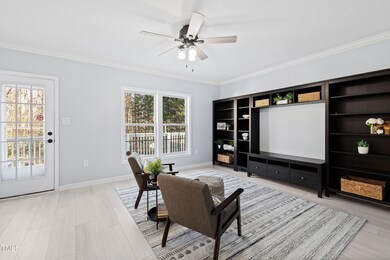
81 Churchwood Ln Pittsboro, NC 27312
Highlights
- View of Trees or Woods
- Cape Cod Architecture
- Private Lot
- 1.36 Acre Lot
- Deck
- 5-minute walk to Town Lake Park
About This Home
As of January 2025Nestled on 1.36 private acres and just over a miles from downtown Pittsboro, this charming Cape Cod-style home offers the perfect blend of tranquility and small-town charm. Enjoy easy access to cozy cafes, unique shops, and a vibrant community. A short stroll takes you to Town Lake Park, where walking trails and outdoor adventures await.
Step inside to discover an inviting interior, bathed in natural light. The open-concept layout is perfect for entertaining, with a modern refreshed kitchen featuring painted cabinetry, granite countertops, and stainless-steel appliances. The first-floor owner's suite provides the ease of a private sanctuary and main floor living, while upstairs, two spacious bedrooms and a versatile loft offer ample space for family, guests, or hobbies.
Stepping outside, your private oasis awaits. Spend mornings sipping coffee on one of two expansive decks, surrounded by nature and abundant wildlife or host a barbeque with all your family and friends. The lower deck even has power for your future hot tub should you desire one. An oversized two-car garage, with a walk-up attic, offers endless possibilities for future expansion or storage.
With no HOA restrictions, you have the freedom to create your dream lifestyle. Whether you envision a homestead life with chickens and a garden, a workshop, or simply a peaceful retreat with modern life convenience, this home is the perfect canvas to paint your future.
Further updates include luxury vinyl plank on the main floor, plush carpet upstairs, fresh paint, and whole house power wash. This is more than just a house - it's a place where stories unfold and memories are made. Come see for yourself and start your next chapter by the New Year.
Property Details
Home Type
- Modular Prefabricated Home
Est. Annual Taxes
- $3,814
Year Built
- Built in 1999 | Remodeled
Lot Details
- 1.36 Acre Lot
- No Common Walls
- Private Lot
- Cleared Lot
- Partially Wooded Lot
- Landscaped with Trees
- Back Yard Fenced and Front Yard
Parking
- 2 Car Attached Garage
- Oversized Parking
- Front Facing Garage
- Garage Door Opener
- Private Driveway
- Additional Parking
- 5 Open Parking Spaces
- Outside Parking
Property Views
- Woods
- Forest
Home Design
- Cape Cod Architecture
- Traditional Architecture
- Permanent Foundation
- Block Foundation
- Shingle Roof
- Vinyl Siding
Interior Spaces
- 2,567 Sq Ft Home
- 2-Story Property
- Bookcases
- Ceiling Fan
- Fireplace With Glass Doors
- Gas Log Fireplace
- Propane Fireplace
- Blinds
- Entrance Foyer
- Family Room
- Living Room with Fireplace
- Combination Kitchen and Dining Room
- Home Office
- Loft
- Storm Doors
Kitchen
- Free-Standing Electric Range
- Microwave
- Ice Maker
- Dishwasher
- Stainless Steel Appliances
- Kitchen Island
- Granite Countertops
- Disposal
Flooring
- Carpet
- Luxury Vinyl Tile
Bedrooms and Bathrooms
- 3 Bedrooms
- Primary Bedroom on Main
- Double Vanity
- Separate Shower in Primary Bathroom
- Soaking Tub
- Bathtub with Shower
- Walk-in Shower
Laundry
- Laundry Room
- Laundry on main level
Attic
- Attic Floors
- Permanent Attic Stairs
- Unfinished Attic
Basement
- Block Basement Construction
- Crawl Space
Outdoor Features
- Courtyard
- Deck
- Outdoor Storage
Schools
- Pittsboro Elementary School
- Horton Middle School
- Northwood High School
Horse Facilities and Amenities
- Grass Field
Utilities
- Central Air
- Heating System Uses Propane
- Heat Pump System
- Propane
- Private Water Source
- Well
- Electric Water Heater
- Septic Tank
- Septic System
- Phone Available
- Cable TV Available
Community Details
- No Home Owners Association
Listing and Financial Details
- Assessor Parcel Number 0068799
Map
Home Values in the Area
Average Home Value in this Area
Property History
| Date | Event | Price | Change | Sq Ft Price |
|---|---|---|---|---|
| 01/13/2025 01/13/25 | Sold | $525,000 | 0.0% | $205 / Sq Ft |
| 12/15/2024 12/15/24 | Pending | -- | -- | -- |
| 12/11/2024 12/11/24 | Price Changed | $525,000 | -1.9% | $205 / Sq Ft |
| 12/06/2024 12/06/24 | For Sale | $535,000 | +15.1% | $208 / Sq Ft |
| 12/15/2023 12/15/23 | Off Market | $465,000 | -- | -- |
| 10/06/2022 10/06/22 | Sold | $465,000 | +7.1% | $180 / Sq Ft |
| 09/02/2022 09/02/22 | Pending | -- | -- | -- |
| 08/29/2022 08/29/22 | For Sale | $434,000 | -- | $168 / Sq Ft |
Tax History
| Year | Tax Paid | Tax Assessment Tax Assessment Total Assessment is a certain percentage of the fair market value that is determined by local assessors to be the total taxable value of land and additions on the property. | Land | Improvement |
|---|---|---|---|---|
| 2024 | $3,814 | $327,399 | $65,460 | $261,939 |
| 2023 | $3,418 | $303,824 | $65,460 | $238,364 |
| 2022 | $2,675 | $303,824 | $65,460 | $238,364 |
| 2021 | $0 | $303,824 | $65,460 | $238,364 |
| 2020 | $2,267 | $257,246 | $56,799 | $200,447 |
| 2019 | $3,023 | $257,246 | $56,799 | $200,447 |
| 2018 | $0 | $257,246 | $56,799 | $200,447 |
| 2017 | $2,895 | $257,246 | $56,799 | $200,447 |
| 2016 | $2,784 | $245,404 | $54,095 | $191,309 |
| 2015 | $2,755 | $245,404 | $54,095 | $191,309 |
| 2014 | -- | $245,404 | $54,095 | $191,309 |
| 2013 | -- | $245,404 | $54,095 | $191,309 |
Mortgage History
| Date | Status | Loan Amount | Loan Type |
|---|---|---|---|
| Open | $420,000 | New Conventional | |
| Closed | $420,000 | New Conventional | |
| Previous Owner | $265,000 | New Conventional | |
| Previous Owner | $177,000 | Unknown | |
| Previous Owner | $40,000 | Stand Alone Second | |
| Previous Owner | $125,000 | Unknown |
Deed History
| Date | Type | Sale Price | Title Company |
|---|---|---|---|
| Warranty Deed | $525,000 | None Listed On Document | |
| Warranty Deed | $525,000 | None Listed On Document | |
| Warranty Deed | $465,000 | -- | |
| Warranty Deed | $235,000 | None Available | |
| Warranty Deed | $232,000 | None Available |
Similar Homes in Pittsboro, NC
Source: Doorify MLS
MLS Number: 10065864
APN: 68799
- 2693 N Carolina 902
- 0006299 N Carolina 902
- 0 Nc 87 Hwy Unit 2491586
- 114 Whispering Meadows Ln
- 910 N Carolina 902
- 9311 N Carolina 87
- 9231 N Carolina 87
- 75 Old Goldston Rd
- 3457 N Carolina 87
- 520 Log Barn Rd
- 568 Log Barn Rd
- 0 N Carolina 902
- 0 N Carolina 87 Unit 2491723
- 66 Toomer Loop Rd
- 132 N Masonic St
- 84 Honeysuckle Dr
- 55 Lindsey St
- 298 E Salisbury St
- 30 Midway St
- 775 Old Graham Rd
