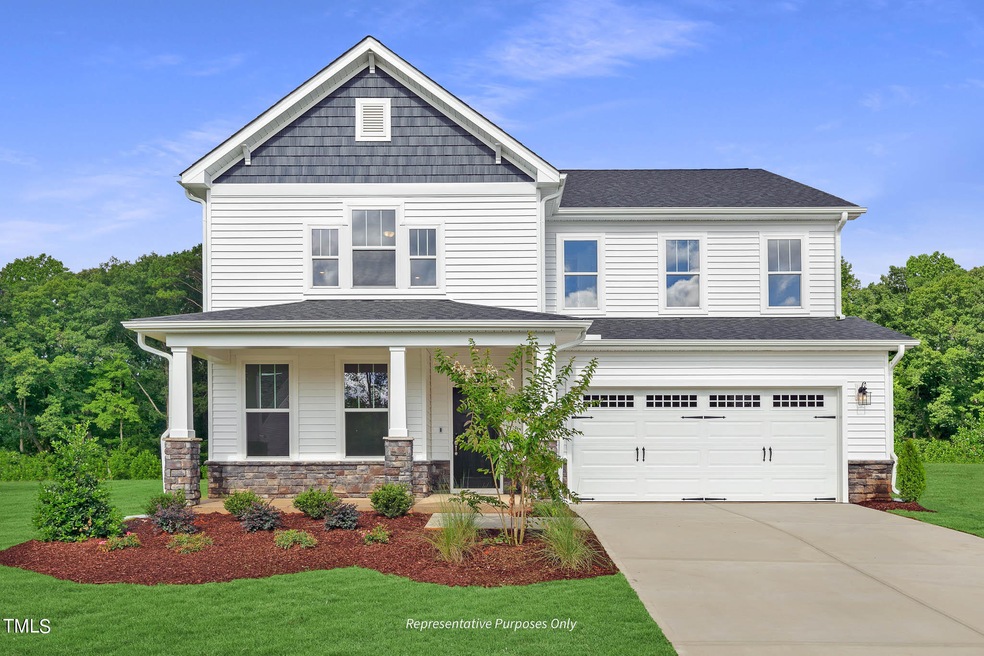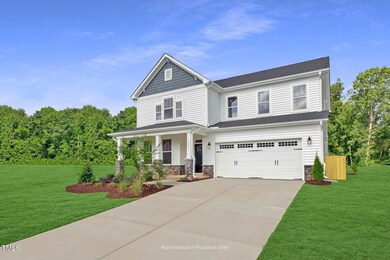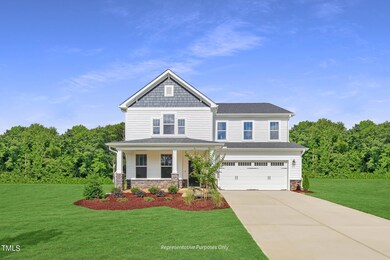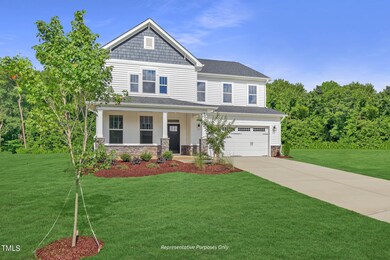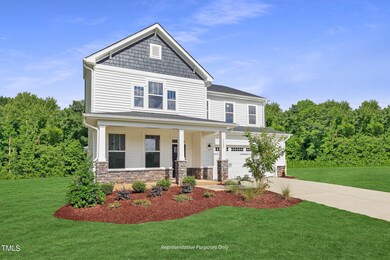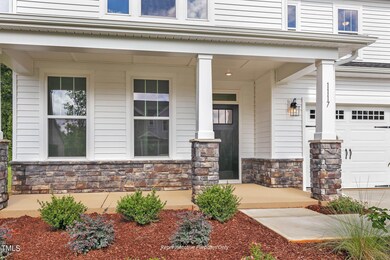
81 Eagle Crest Ct Unit Apex Craftsman Lillington, NC 27546
Estimated payment $3,343/month
Highlights
- New Construction
- Traditional Architecture
- 1 Fireplace
- ENERGY STAR Certified Homes
- Main Floor Bedroom
- High Ceiling
About This Home
'The Apex' is an epitome of modern elegance, drawing inspiration from the timeless Craftsman Elevation. Spanning over 3,011 square feet of sophisticated living space, this home welcomes you with a full front porch, leading you to experience a realm of detailed craftsmanship and advanced technology. Resting on a sprawling .71-acre lot, the backyard beckons with its covered rear patio. Envision leisurely afternoons or vibrant gatherings under the Carolina sky. Discover the blend of tradition, modernity, and luxury in 'The Apex' in Heritage at Neill's Creek. Your next chapter awaits.
Listing Agent
Brian Raimundo
New Home Inc LLC License #306918 Listed on: 08/02/2024
Home Details
Home Type
- Single Family
Year Built
- Built in 2024 | New Construction
Lot Details
- 0.73 Acre Lot
- Landscaped
HOA Fees
- $75 Monthly HOA Fees
Parking
- 2 Car Attached Garage
- Electric Vehicle Home Charger
- Front Facing Garage
- Garage Door Opener
- Private Driveway
Home Design
- Home is estimated to be completed on 1/31/25
- Traditional Architecture
- Brick or Stone Mason
- Slab Foundation
- Architectural Shingle Roof
- Shake Siding
- Vinyl Siding
- Low Volatile Organic Compounds (VOC) Products or Finishes
- Radiant Barrier
- Stone
Interior Spaces
- 3,011 Sq Ft Home
- 2-Story Property
- Smooth Ceilings
- High Ceiling
- Ceiling Fan
- 1 Fireplace
- Entrance Foyer
- Family Room
- Breakfast Room
- Combination Kitchen and Dining Room
- Home Office
- Game Room
- Screened Porch
- Pull Down Stairs to Attic
- Fire and Smoke Detector
Kitchen
- Butlers Pantry
- Electric Range
- <<microwave>>
- Dishwasher
- Granite Countertops
- Quartz Countertops
Flooring
- Carpet
- Ceramic Tile
- Luxury Vinyl Tile
Bedrooms and Bathrooms
- 4 Bedrooms
- Main Floor Bedroom
- Walk-In Closet
- 3 Full Bathrooms
- <<tubWithShowerToken>>
- Walk-in Shower
Laundry
- Laundry Room
- Laundry on upper level
Eco-Friendly Details
- Energy-Efficient Lighting
- ENERGY STAR Certified Homes
- Energy-Efficient Thermostat
- No or Low VOC Paint or Finish
- Ventilation
Outdoor Features
- Patio
- Rain Gutters
Schools
- Buies Creek Elementary School
- Harnett Central Middle School
- Harnett Central High School
Utilities
- Zoned Heating and Cooling
- Electric Water Heater
- Septic Tank
Community Details
- $750 One-Time Secondary Association Fee
- Elite Management Association, Phone Number (919) 233-7660
- One Time Capital Contribution Due At Closing Association
- Built by New Home Inc. LLC
- Heritage At Neills Creek Subdivision, Apex Floorplan
Listing and Financial Details
- Home warranty included in the sale of the property
- Assessor Parcel Number 110661 0055 12
Map
Home Values in the Area
Average Home Value in this Area
Property History
| Date | Event | Price | Change | Sq Ft Price |
|---|---|---|---|---|
| 11/19/2024 11/19/24 | Pending | -- | -- | -- |
| 08/02/2024 08/02/24 | For Sale | $499,700 | -- | $166 / Sq Ft |
Similar Homes in Lillington, NC
Source: Doorify MLS
MLS Number: 10044865
- 23 Eagle Crest Ct Unit Holly English Countr
- 22 Whistling Way Unit 18
- 21 Whistling Way Unit 17
- 21 Whistling Way
- 11 Treasure Dr
- 2229 Neills Creek Rd
- 834 Mamie Upchurch Rd
- 21 Fairwinds Dr
- 104 Fairwinds Dr
- 277 Gregory Village Dr
- 82 Fairwinds Dr
- 285 Gregory Village Dr
- 293 Gregory Village Dr
- 315 Gregory Village Dr
- 55 Baldwin St
- 88 Baldwin St
- 126 Dry Creek Rd
- 15 Scuppernong Ln
- 286 Beacon Hill Rd
- 300 Nathan Dr Unit 44p
