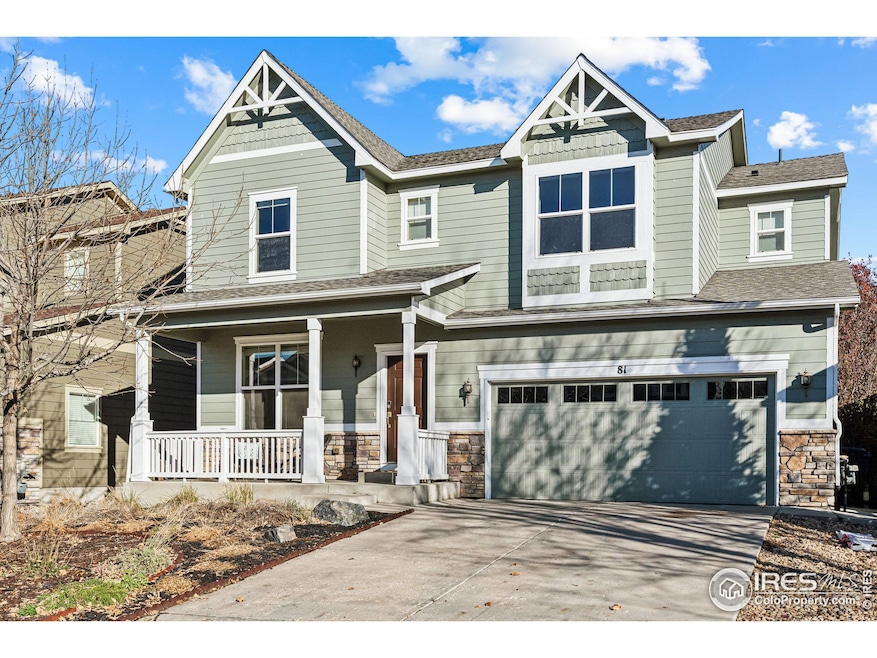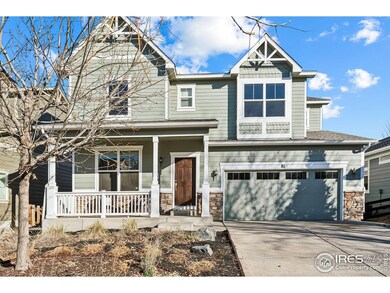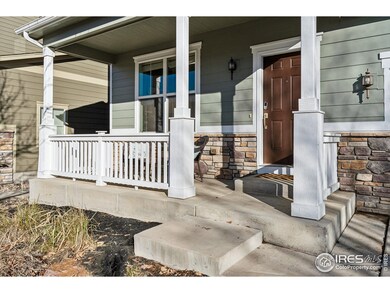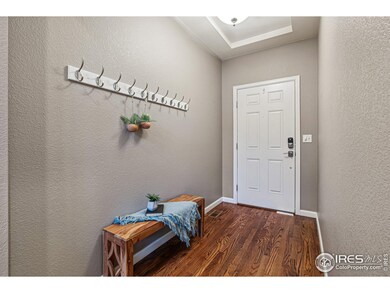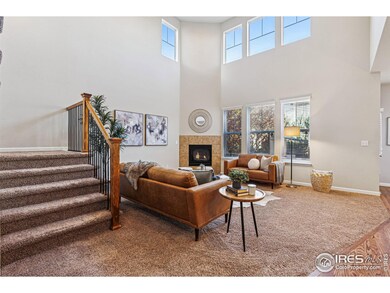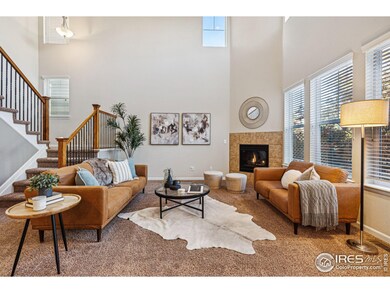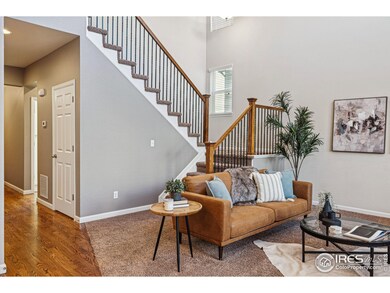
Highlights
- Open Floorplan
- Deck
- Community Pool
- Red Hawk Elementary School Rated A-
- Wood Flooring
- 3-minute walk to Erie Revolution Pumptrack
About This Home
As of December 2024Welcome to your perfect home in the heart of Erie! Located in the highly desirable Erie Commons neighborhood, this spacious 5-bedroom, 4-bath home has everything you've been looking for. Inside, you'll find a bright, open floor plan with vaulted ceilings and abundant natural light. The main level includes a versatile bedroom with a full bath nearby-ideal for guests or a home office. Designed for both style and function, the kitchen features granite countertops, cherry cabinets, a newer LG stainless steel refrigerator, Bosch dishwasher, breakfast bar and a generous pantry. The living room is warm and inviting, complete with a cozy fireplace and ample sunlight. Upstairs, the primary suite is a retreat of its own, offering an oversized layout, a 5-piece en-suite bath, and an organizer's dream walk-in closet. Two additional bedrooms, along with a well-equipped laundry room, add to the convenience and charm of the upper floor. The finished basement extends your living space with a large recreational area, an additional bedroom, a full bath, and plenty of storage. Outside, the low-maintenance backyard provides a private oasis. Don't miss the solar panels and back up solar battery. You're conveniently close to Old Town Erie with its vibrant events, as well as the Erie Rec Center, Library, and Erie Park. Don't miss out on this gem-come see all that this home has to offer!
Home Details
Home Type
- Single Family
Est. Annual Taxes
- $7,325
Year Built
- Built in 2012
Lot Details
- 5,000 Sq Ft Lot
- Fenced
- Sprinkler System
HOA Fees
- $97 Monthly HOA Fees
Parking
- 3 Car Attached Garage
Home Design
- Wood Frame Construction
- Composition Roof
Interior Spaces
- 2,736 Sq Ft Home
- 2-Story Property
- Open Floorplan
- Gas Fireplace
- Window Treatments
- Basement Fills Entire Space Under The House
Kitchen
- Eat-In Kitchen
- Gas Oven or Range
- Microwave
- Dishwasher
- Disposal
Flooring
- Wood
- Carpet
Bedrooms and Bathrooms
- 5 Bedrooms
- Walk-In Closet
- 4 Full Bathrooms
Laundry
- Laundry on upper level
- Dryer
- Washer
Outdoor Features
- Deck
- Patio
- Exterior Lighting
Schools
- Red Hawk Elementary School
- Erie Middle School
- Erie High School
Utilities
- Forced Air Heating and Cooling System
- Water Purifier is Owned
- Satellite Dish
- Cable TV Available
Listing and Financial Details
- Assessor Parcel Number R6779338
Community Details
Overview
- Association fees include trash, management
- Erie Commons Subdivision
Recreation
- Community Pool
- Park
Map
Home Values in the Area
Average Home Value in this Area
Property History
| Date | Event | Price | Change | Sq Ft Price |
|---|---|---|---|---|
| 12/05/2024 12/05/24 | Sold | $700,000 | +0.7% | $256 / Sq Ft |
| 11/13/2024 11/13/24 | For Sale | $695,000 | +36.3% | $254 / Sq Ft |
| 11/28/2019 11/28/19 | Off Market | $510,000 | -- | -- |
| 08/30/2019 08/30/19 | Sold | $510,000 | -1.0% | $170 / Sq Ft |
| 08/03/2019 08/03/19 | Pending | -- | -- | -- |
| 07/24/2019 07/24/19 | For Sale | $515,000 | -- | $172 / Sq Ft |
Tax History
| Year | Tax Paid | Tax Assessment Tax Assessment Total Assessment is a certain percentage of the fair market value that is determined by local assessors to be the total taxable value of land and additions on the property. | Land | Improvement |
|---|---|---|---|---|
| 2024 | $7,325 | $47,540 | $10,320 | $37,220 |
| 2023 | $7,325 | $48,000 | $10,420 | $37,580 |
| 2022 | $5,700 | $34,550 | $7,160 | $27,390 |
| 2021 | $5,780 | $35,540 | $7,360 | $28,180 |
| 2020 | $5,437 | $33,590 | $5,430 | $28,160 |
| 2019 | $5,470 | $33,590 | $5,430 | $28,160 |
| 2018 | $4,998 | $30,800 | $4,540 | $26,260 |
| 2017 | $4,906 | $30,800 | $4,540 | $26,260 |
| 2016 | $4,600 | $29,620 | $4,780 | $24,840 |
| 2015 | $4,507 | $29,620 | $4,780 | $24,840 |
| 2014 | $3,832 | $25,070 | $4,780 | $20,290 |
Mortgage History
| Date | Status | Loan Amount | Loan Type |
|---|---|---|---|
| Open | $500,000 | New Conventional | |
| Closed | $500,000 | New Conventional | |
| Previous Owner | $508,027 | VA | |
| Previous Owner | $514,414 | VA | |
| Previous Owner | $266,750 | New Conventional |
Deed History
| Date | Type | Sale Price | Title Company |
|---|---|---|---|
| Warranty Deed | $700,000 | Htc | |
| Warranty Deed | $700,000 | Htc | |
| Warranty Deed | $510,000 | Wfg National Title | |
| Special Warranty Deed | $333,442 | Heritage Title |
Similar Homes in Erie, CO
Source: IRES MLS
MLS Number: 1022259
APN: R6779338
- 41 Garner Ln
- 270 Holbrook St
- 285 Holbrook St
- 119 Jackson Dr
- 110 Lawley Dr
- 420 Anderson St
- 410 Anderson St
- 195 Briggs St
- 448 Biscuit St Unit 1-23
- 250 Holbrook St
- 555 Gallegos Cir
- 0 Holbrook St
- 167 Ambrose St
- 30 Stewart Way
- 111 Ambrose St
- 124 Northrup Dr
- 458 Mazzini St
- 463 Mazzini St
- 961 Stanley Ct
- 208 Montgomery Dr
