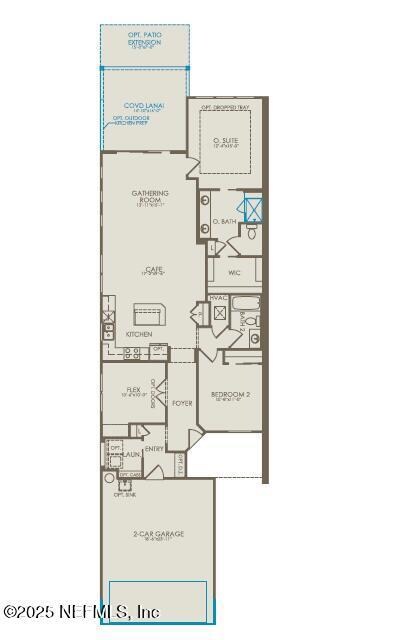
81 Glenhurst Ave Nocatee, FL 32081
Estimated payment $3,687/month
Highlights
- Fitness Center
- New Construction
- Views of Trees
- Gated with Attendant
- Senior Community
- Clubhouse
About This Home
This new construction Ellenwood home showcases our Craftsman Elevation and offers a beautiful Paved Driveway and Entryway into your home, Luxury Vinyl Plank Flooring throughout the main living areas, 2-car garage with added 4' Garage Extension, Enclosed Flex Room - perfect for an in-home gym, and included Smart Home Package featuring a Ring Doorbell and Honeywell Thermostat. Greet friends and family in a formal Entryway and Foyer that leads into your beautiful Kitchen with Whirlpool Stainless-Steel Appliances, White Cabinets, Quartz Countertops, and center Island overlooking a cozy Café. Make indoor/outdoor entertaining a breeze with a spacious Gathering Room that leads to your Extended Covered Lanai overlooking a peaceful Preserve View. The Owner's Suite features an En Suite Bathroom with a large Walk-In Closet, Dual-Sink Vanity with Soft Close Stone Gray Cabinets, Private Water Closet, Linen Closet, and Walk-In Glass-Enclosed Shower. Del Webb Nocatee is almost sold out! Visit Today!
Townhouse Details
Home Type
- Townhome
Est. Annual Taxes
- $3,048
Year Built
- Built in 2025 | New Construction
HOA Fees
- $470 Monthly HOA Fees
Parking
- 2 Car Attached Garage
- Garage Door Opener
Home Design
- Wood Frame Construction
- Shingle Roof
- Siding
Interior Spaces
- 1,529 Sq Ft Home
- 1-Story Property
- Entrance Foyer
- Views of Trees
- Smart Thermostat
- Washer and Gas Dryer Hookup
Kitchen
- Gas Cooktop
- Microwave
- Dishwasher
- Kitchen Island
Flooring
- Carpet
- Tile
- Vinyl
Bedrooms and Bathrooms
- 2 Bedrooms
- Walk-In Closet
- 2 Full Bathrooms
- Jetted Tub and Shower Combination in Primary Bathroom
Additional Features
- Accessibility Features
- Patio
- Central Heating and Cooling System
Listing and Financial Details
- Assessor Parcel Number 0704832460
Community Details
Overview
- Senior Community
- Del Webb Nocatee Subdivision
Recreation
- Tennis Courts
- Pickleball Courts
- Fitness Center
- Community Spa
- Park
- Dog Park
- Jogging Path
Additional Features
- Clubhouse
- Gated with Attendant
Map
Home Values in the Area
Average Home Value in this Area
Tax History
| Year | Tax Paid | Tax Assessment Tax Assessment Total Assessment is a certain percentage of the fair market value that is determined by local assessors to be the total taxable value of land and additions on the property. | Land | Improvement |
|---|---|---|---|---|
| 2024 | $3,048 | $100,000 | $100,000 | -- |
| 2023 | $3,048 | $100,000 | $100,000 | $0 |
| 2022 | $2,891 | $78,400 | $78,400 | $0 |
| 2021 | $2,914 | $75,000 | $0 | $0 |
| 2020 | $1,216 | $55,000 | $0 | $0 |
| 2019 | $540 | $4,000 | $0 | $0 |
Property History
| Date | Event | Price | Change | Sq Ft Price |
|---|---|---|---|---|
| 03/24/2025 03/24/25 | Pending | -- | -- | -- |
| 02/21/2025 02/21/25 | For Sale | $530,890 | -- | $347 / Sq Ft |
Similar Homes in the area
Source: realMLS (Northeast Florida Multiple Listing Service)
MLS Number: 2071564
APN: 070483-2460
- 89 Glenhurst Ave
- 101 Glenhurst Ave
- 220 Curved Bay Trail
- 282 Curved Bay Trail
- 270 Yellow Iris Ct
- 124 Creek Pebble Dr
- 56 Glenhurst Ave
- 82 Glenhurst Ave
- 83 Woodgate Dr
- 51 Hazelwood Dr
- 58 Country Brook Ave
- 203 Country Brook Ave
- 179 Seabrook Dr
- 137 Cameo Dr
- 195 Glen Valley Dr
- 168 Gray Owl Point
- 60 Timber Light Trail
- 142 Seabrook Dr
- 67 Sand Harbor Dr
- 274 Gray Owl Point






