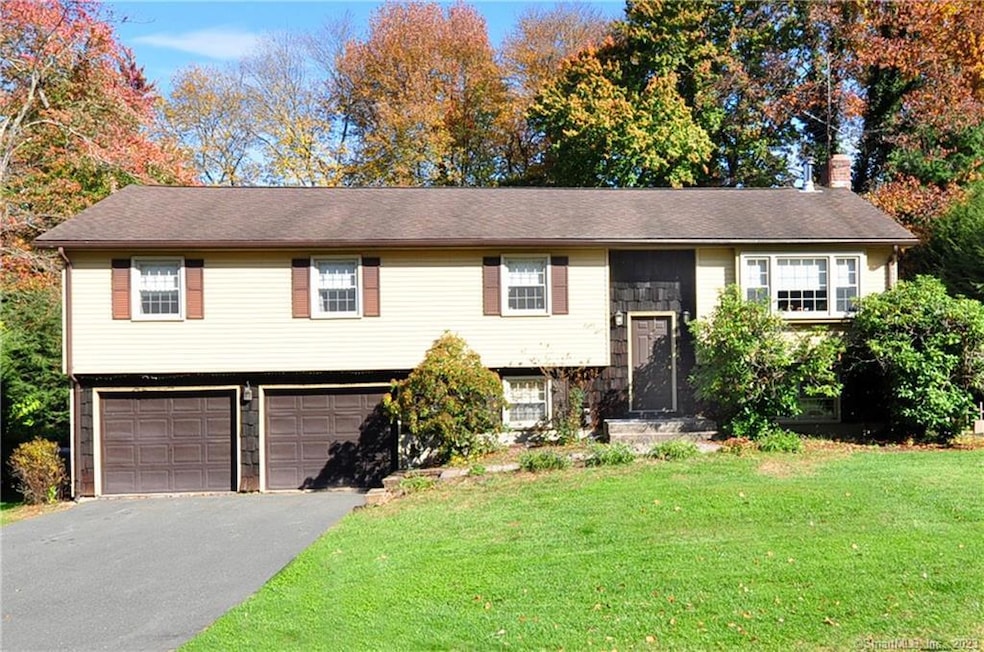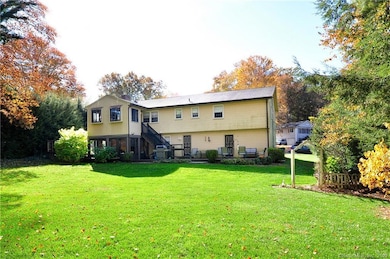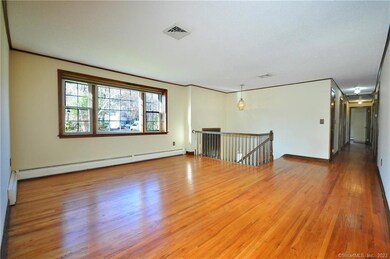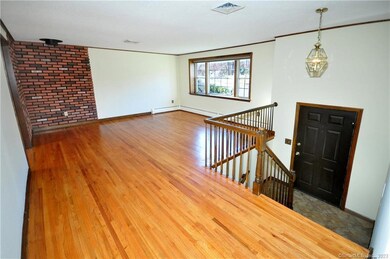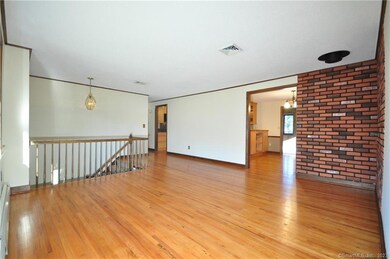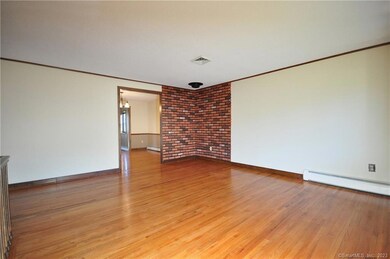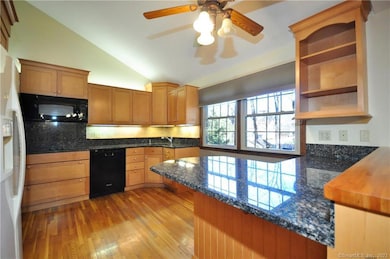
81 Harvest Ln Windsor, CT 06095
West Windsor NeighborhoodEstimated payment $2,372/month
Highlights
- Deck
- Raised Ranch Architecture
- 1 Fireplace
- Poquonock Elementary School Rated A
- Attic
- Screened Porch
About This Home
Elevate your lifestyle with this stunning, ten room, four bedroom, 2.5 bath Raised Ranch and its perfect fusion of modern living and timeless design. Providing an abundance of space for comfort and functionality, the airy living room welcomes you with natural light complemented by the gleam of beautiful hardwood flooring. The heart of the home is in the well-appointed kitchen featuring maple cabinetry, granite countertops, a vaulted ceiling and a beautiful island. Adjacent to the updated kitchen, the spacious dining room with hardwood flooring is simply perfect for holiday gatherings. At the end of your day, retreat to the serene escape of the primary bedroom on the main level with its own private bath. Three additional bedrooms with hardwood flooring and an additional full bath are also found on the main level. Perfect for an in-law apartment, the lower level walkout boasts a family room, a kitchenette with a refrigerator, cabinets and a sink, an office space and a 1/2 bath. Step out through the walkout to the expansive trex deck and the perfect setting for outdoor gatherings, barbecues and the enjoyment of the beautiful landscape. The enclosed back porch offers a cozy retreat for three season enjoyment. Tremendous value is found with the updated baths, freshly painted interior in a neutral palette and a shed. This incredible home is nestled in a quiet neighborhood near Northwest Park and its 473 acres of hiking trails and more. Come on...let's take a look inside!
Home Details
Home Type
- Single Family
Est. Annual Taxes
- $5,694
Year Built
- Built in 1977
Lot Details
- 0.48 Acre Lot
- Property is zoned RES-AA
Home Design
- Raised Ranch Architecture
- Concrete Foundation
- Frame Construction
- Asphalt Shingled Roof
- Aluminum Siding
- Shingle Siding
Interior Spaces
- Whole House Fan
- Ceiling Fan
- 1 Fireplace
- Entrance Foyer
- Screened Porch
- Attic
Kitchen
- Built-In Oven
- Cooktop
- Microwave
- Dishwasher
- Disposal
Bedrooms and Bathrooms
- 4 Bedrooms
Laundry
- Laundry on lower level
- Dryer
- Washer
Finished Basement
- Walk-Out Basement
- Basement Fills Entire Space Under The House
- Interior Basement Entry
- Garage Access
- Basement Storage
Parking
- 2 Car Garage
- Parking Deck
- Automatic Garage Door Opener
- Driveway
Outdoor Features
- Deck
- Shed
- Rain Gutters
Location
- Property is near shops
Schools
- Sage Park Middle School
- Windsor High School
Utilities
- Zoned Heating and Cooling System
- Baseboard Heating
- Heating System Uses Oil
- Underground Utilities
- Oil Water Heater
- Fuel Tank Located in Basement
- Cable TV Available
Listing and Financial Details
- Assessor Parcel Number 771340
Map
Home Values in the Area
Average Home Value in this Area
Tax History
| Year | Tax Paid | Tax Assessment Tax Assessment Total Assessment is a certain percentage of the fair market value that is determined by local assessors to be the total taxable value of land and additions on the property. | Land | Improvement |
|---|---|---|---|---|
| 2024 | $7,333 | $241,850 | $66,780 | $175,070 |
| 2023 | $5,694 | $169,470 | $52,990 | $116,480 |
| 2022 | $5,638 | $169,470 | $52,990 | $116,480 |
| 2021 | $5,638 | $169,470 | $52,990 | $116,480 |
| 2020 | $5,611 | $169,470 | $52,990 | $116,480 |
| 2019 | $5,487 | $169,470 | $52,990 | $116,480 |
| 2018 | $5,406 | $164,010 | $52,990 | $111,020 |
| 2017 | $5,256 | $161,980 | $52,990 | $108,990 |
| 2016 | $5,106 | $161,980 | $52,990 | $108,990 |
| 2015 | $5,008 | $161,980 | $52,990 | $108,990 |
| 2014 | $4,936 | $161,980 | $52,990 | $108,990 |
Property History
| Date | Event | Price | Change | Sq Ft Price |
|---|---|---|---|---|
| 12/18/2023 12/18/23 | Pending | -- | -- | -- |
| 12/13/2023 12/13/23 | For Sale | $339,900 | -- | $141 / Sq Ft |
Deed History
| Date | Type | Sale Price | Title Company |
|---|---|---|---|
| Warranty Deed | $385,000 | None Available |
Mortgage History
| Date | Status | Loan Amount | Loan Type |
|---|---|---|---|
| Open | $308,000 | Purchase Money Mortgage | |
| Previous Owner | $168,000 | Unknown |
Similar Homes in Windsor, CT
Source: SmartMLS
MLS Number: 170610679
APN: WIND-000021-000136-000149
- 15 Ethan Dr
- 240 Prospect Hill Rd
- 1 River Bend Ln
- 6 Prospect Hill Rd
- 18 Marshall Phelps Rd
- 15 Scarlet Ln Unit 15
- 5 Meadowlark Dr
- 2 Jacobi Dr
- 38 Last Leaf Cir Unit 38
- 19 Pioneer Dr
- 1178 Poquonock Ave
- 33 Waterview Dr
- 65 Hilltop Rd
- 265 Rainbow Rd
- 93 Stage Coach Rd
- 526 Edgewood
- 709 Stone Rd
- 1002 Poquonock Ave
- 30 Chestnut Dr
- 40 High Path Rd Unit 40
