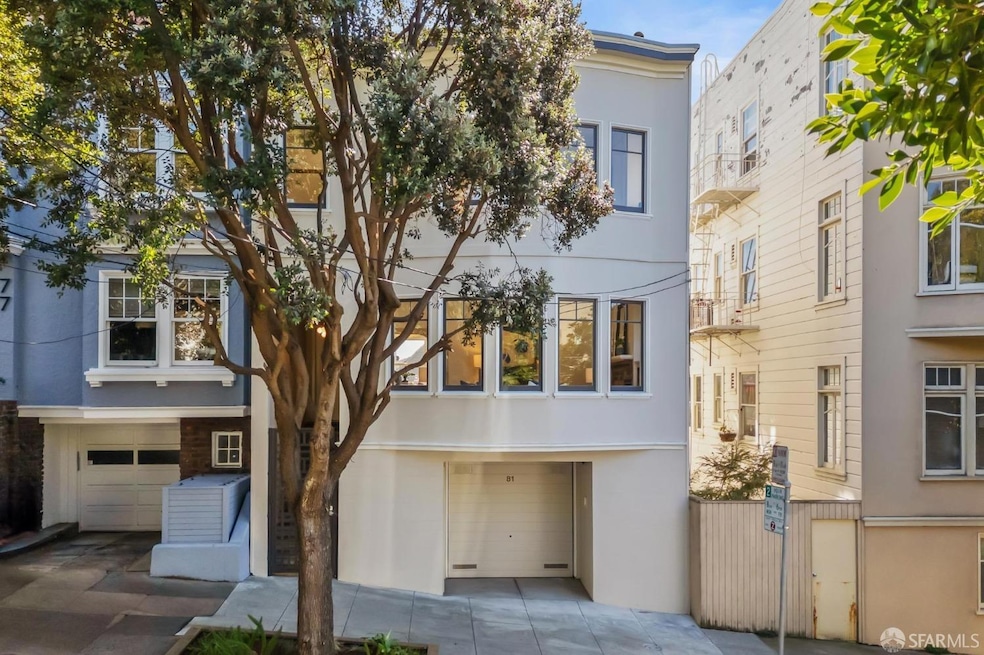
81 Jersey St San Francisco, CA 94114
Noe Valley NeighborhoodHighlights
- Rooftop Deck
- 1-minute walk to Church And 24Th Street
- Traditional Architecture
- Alvarado Elementary Rated A-
- Built-In Refrigerator
- Wood Flooring
About This Home
As of March 2025Offered for the first time in nearly two decades, this elegant Noe Valley home sits on a coveted tree-lined block, welcoming you with beautiful drought-resistant landscaping. Showcasing exquisite architectural details, it features oak hardwood floors, crown moldings, coved ceilings, thick baseboards, and skylights. The 9.5-ft ceilings and abundant natural light streaming through exquisite windows and double-pane windows enhance its timeless appeal. A grand formal entry with a beautifully crafted oak staircase adds to its charm. The thoughtfully designed floor plan includes 3 spacious bedrooms on one floor, offering comfort and convenience. Bathed in sunlight, the serene south-facing backyard is perfect for relaxation and entertaining. This home includes 3 bedrooms, 2 remodeled baths, a formal living room with a wood-burning fireplace, formal dining room, a remodeled eat-in kitchen with large island, a walk-out south-facing deck, a landscaped south garden/backyard, a large two-car garage with interior access, excellent storage, laundry area with washer and dryer, and solar + traditional water heaters. Gated entry, new thermostat. Noe Valley's sought-after charm includes boutique shops, cafes, Whole Foods, and the beloved Saturday Farmers Market on 24th Street. Walk Score of 97!
Home Details
Home Type
- Single Family
Est. Annual Taxes
- $19,541
Year Built
- Built in 1927 | Remodeled
Lot Details
- 1,248 Sq Ft Lot
- Gated Home
Parking
- 2 Car Garage
- Enclosed Parking
- Tandem Parking
- Garage Door Opener
Home Design
- Traditional Architecture
Interior Spaces
- 1,810 Sq Ft Home
- Wood Burning Fireplace
- Brick Fireplace
- Formal Entry
- Living Room with Fireplace
- Formal Dining Room
- Storage Room
- Wood Flooring
Kitchen
- Breakfast Area or Nook
- Built-In Gas Range
- Built-In Refrigerator
- Dishwasher
- Kitchen Island
- Quartz Countertops
- Disposal
Bedrooms and Bathrooms
- Primary Bedroom Upstairs
- 2 Full Bathrooms
- Window or Skylight in Bathroom
Laundry
- Laundry in Garage
- Dryer
- Washer
Outdoor Features
- Rooftop Deck
Listing and Financial Details
- Assessor Parcel Number 6535-031B
Map
Home Values in the Area
Average Home Value in this Area
Property History
| Date | Event | Price | Change | Sq Ft Price |
|---|---|---|---|---|
| 03/03/2025 03/03/25 | Sold | $3,150,000 | +26.0% | $1,740 / Sq Ft |
| 02/27/2025 02/27/25 | Pending | -- | -- | -- |
| 02/26/2025 02/26/25 | For Sale | $2,500,000 | -- | $1,381 / Sq Ft |
Tax History
| Year | Tax Paid | Tax Assessment Tax Assessment Total Assessment is a certain percentage of the fair market value that is determined by local assessors to be the total taxable value of land and additions on the property. | Land | Improvement |
|---|---|---|---|---|
| 2024 | $19,541 | $1,607,728 | $964,639 | $643,089 |
| 2023 | $19,246 | $1,576,205 | $945,725 | $630,480 |
| 2022 | $18,881 | $1,545,300 | $927,182 | $618,118 |
| 2021 | $18,546 | $1,515,001 | $909,002 | $605,999 |
| 2020 | $18,627 | $1,499,468 | $899,682 | $599,786 |
| 2019 | $17,986 | $1,470,068 | $882,042 | $588,026 |
| 2018 | $17,379 | $1,441,245 | $864,748 | $576,497 |
| 2017 | $16,874 | $1,412,987 | $847,793 | $565,194 |
| 2016 | $16,605 | $1,385,282 | $831,170 | $554,112 |
| 2015 | $16,399 | $1,364,475 | $818,686 | $545,789 |
| 2014 | $15,965 | $1,337,748 | $802,650 | $535,098 |
Mortgage History
| Date | Status | Loan Amount | Loan Type |
|---|---|---|---|
| Previous Owner | $761,693 | Unknown | |
| Previous Owner | $978,000 | Adjustable Rate Mortgage/ARM | |
| Previous Owner | $120,000 | Unknown | |
| Previous Owner | $960,000 | Purchase Money Mortgage | |
| Previous Owner | $182,500 | Unknown |
Deed History
| Date | Type | Sale Price | Title Company |
|---|---|---|---|
| Grant Deed | -- | First American Title | |
| Grant Deed | $1,200,000 | Chicago Title Company | |
| Interfamily Deed Transfer | -- | -- |
Similar Homes in San Francisco, CA
Source: San Francisco Association of REALTORS® MLS
MLS Number: 425007235
APN: 6535-031B
- 63-65 Jersey St
- 1300 Church St
- 1405 Church St
- 222 Jersey St
- 4033 25th St Unit 4035
- 202 Fair Oaks St
- 1221 Noe St
- 943 Sanchez St Unit 945
- 1075 Noe St Unit 1077
- 945 Sanchez St
- 316 San Jose Ave
- 1103 Guerrero St
- 350 San Jose Ave Unit 10
- 350 San Jose Ave Unit 6
- 350 San Jose Ave Unit 2
- 350 San Jose Ave Unit 4
- 328 Jersey St
- 3440 24th St
- 318 Duncan St Unit 1
- 339 Jersey St

