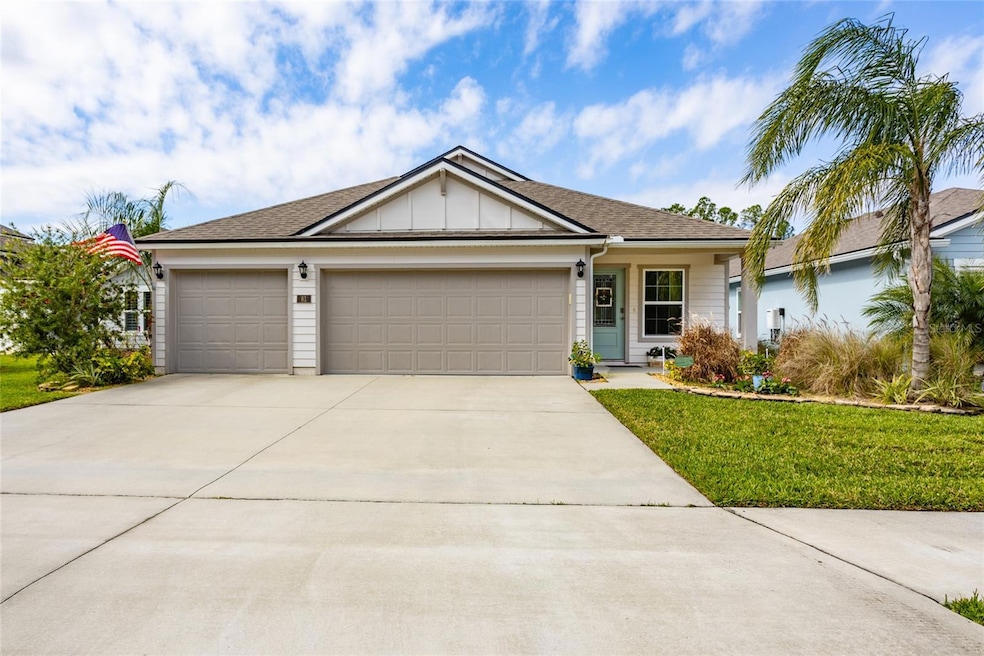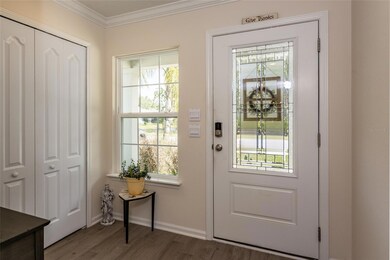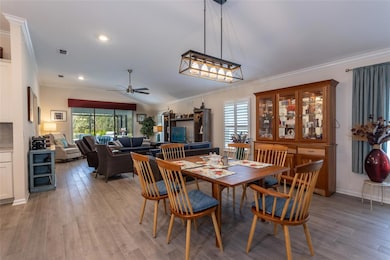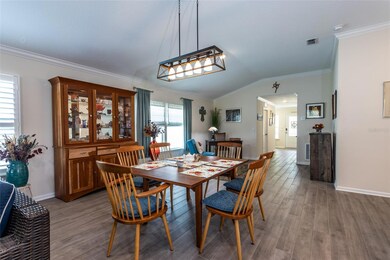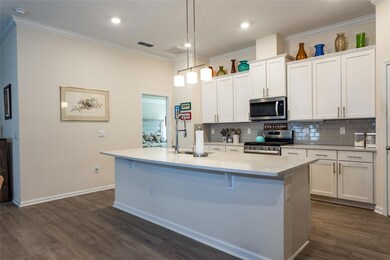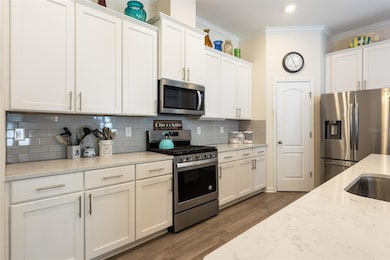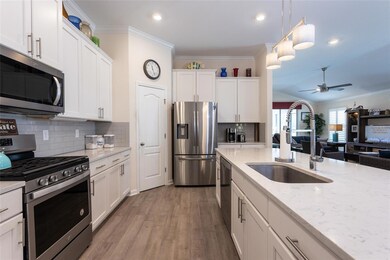
81 Lob Wedge Ln Bunnell, FL 32110
Estimated payment $2,982/month
Highlights
- Above Ground Spa
- Golf Course View
- Ranch Style House
- Gated Community
- Open Floorplan
- High Ceiling
About This Home
Stunning golf course views from the covered lanai and oversized screened patio. Fully furnished and loaded with upgrades. Located on cul-de-sac street in a gated area of Grand Reserve. Glass entry door leads to foyer and then the open great room. 10' ceilings with crown moldings. Large kitchen with plenty of cabinetry, pantry and stainless appliances. New Bosch dishwasher. Do you like to cook with gas? Stove and oven are gas plus hot water heater. Spacious dining and living areas. The owner has added custom blinds and plantation shutters. The 4th bedroom is currently being used as an office. Owners suite includes trey ceilings, crown moldings, double vanities, walk in shower, and large 7x11" walk in closet. Grill some steaks on the 27'x14' screened patio, with golf ball proof extra sturdy screen, to withstand up to 120 mph winds, as you watch deer, turkey, & osprey. Or soak in the spa tub after a day of golf. Grab a bite to eat or beverage the golf club. Pickleball leagues, pool, fitness, yoga, mahjong, painting, bingo and other social activities are a part of Grand Reserve.
Home Details
Home Type
- Single Family
Est. Annual Taxes
- $6,101
Year Built
- Built in 2021
Lot Details
- 6,447 Sq Ft Lot
- Lot Dimensions are 50x125
- Cul-De-Sac
- South Facing Home
- Irrigation
- Landscaped with Trees
- Property is zoned PUD
HOA Fees
- $73 Monthly HOA Fees
Parking
- 3 Car Attached Garage
- Garage Door Opener
Property Views
- Golf Course
- Park or Greenbelt
Home Design
- Ranch Style House
- Slab Foundation
- Shingle Roof
- HardiePlank Type
Interior Spaces
- 2,115 Sq Ft Home
- Open Floorplan
- Furnished
- Crown Molding
- High Ceiling
- Ceiling Fan
- Window Treatments
- Living Room
- Dining Room
- Home Office
- Inside Utility
- Tile Flooring
Kitchen
- Range
- Microwave
- Dishwasher
- Disposal
Bedrooms and Bathrooms
- 4 Bedrooms
- Split Bedroom Floorplan
- Closet Cabinetry
- Walk-In Closet
- 2 Full Bathrooms
Laundry
- Laundry Room
- Dryer
- Washer
Outdoor Features
- Above Ground Spa
- Covered patio or porch
Utilities
- Central Air
- Heating Available
- Tankless Water Heater
- Gas Water Heater
Listing and Financial Details
- Visit Down Payment Resource Website
- Legal Lot and Block 106 / 39/106
- Assessor Parcel Number 02-12-30-2972-00000-1060
- $1,926 per year additional tax assessments
Community Details
Overview
- Mischa Kai Dux Alliance Realty And Management Association, Phone Number (904) 429-7624
- Grand Reserve Ph 2 Subdivision
Security
- Gated Community
Map
Home Values in the Area
Average Home Value in this Area
Tax History
| Year | Tax Paid | Tax Assessment Tax Assessment Total Assessment is a certain percentage of the fair market value that is determined by local assessors to be the total taxable value of land and additions on the property. | Land | Improvement |
|---|---|---|---|---|
| 2024 | $7,960 | $320,458 | $47,000 | $273,458 |
| 2023 | $7,960 | $315,666 | $0 | $0 |
| 2022 | $7,406 | $306,472 | $47,000 | $259,472 |
| 2021 | $2,284 | $32,500 | $32,500 | $0 |
| 2020 | $27 | $1,258 | $1,258 | $0 |
Property History
| Date | Event | Price | Change | Sq Ft Price |
|---|---|---|---|---|
| 03/04/2025 03/04/25 | For Sale | $430,000 | +27.3% | $203 / Sq Ft |
| 09/29/2021 09/29/21 | Sold | $337,740 | +4.9% | $160 / Sq Ft |
| 04/25/2021 04/25/21 | Pending | -- | -- | -- |
| 03/05/2021 03/05/21 | For Sale | $321,990 | -- | $152 / Sq Ft |
Deed History
| Date | Type | Sale Price | Title Company |
|---|---|---|---|
| Warranty Deed | $100 | -- | |
| Special Warranty Deed | $337,740 | Dhi Title Of Florida Inc |
Mortgage History
| Date | Status | Loan Amount | Loan Type |
|---|---|---|---|
| Previous Owner | $270,192 | New Conventional |
Similar Homes in Bunnell, FL
Source: Stellar MLS
MLS Number: FC307709
APN: 02-12-30-2972-00000-1060
- 73 Lob Wedge Ln
- 63 Lob Wedge Ln
- 45 Lob Wedge Ln
- 670 Grand Reserve Dr
- 657 Grand Reserve Dr
- 653 Grand Reserve Dr
- 669 Grand Reserve Dr
- 116 Edward Dr
- 619 Grand Reserve Dr
- 693 Grand Reserve Dr
- 703 Grand Reserve Dr
- 123 Edward Dr
- 116 Eric Dr
- 314 Grand Reserve Dr
- 727 Grand Reserve Dr
- 20 Sand Wedge Ln
- 49 Birdie Way
- 0 Sand Wedge Ln
- 51 Birdie Way
- 812 Grand Reserve Dr
