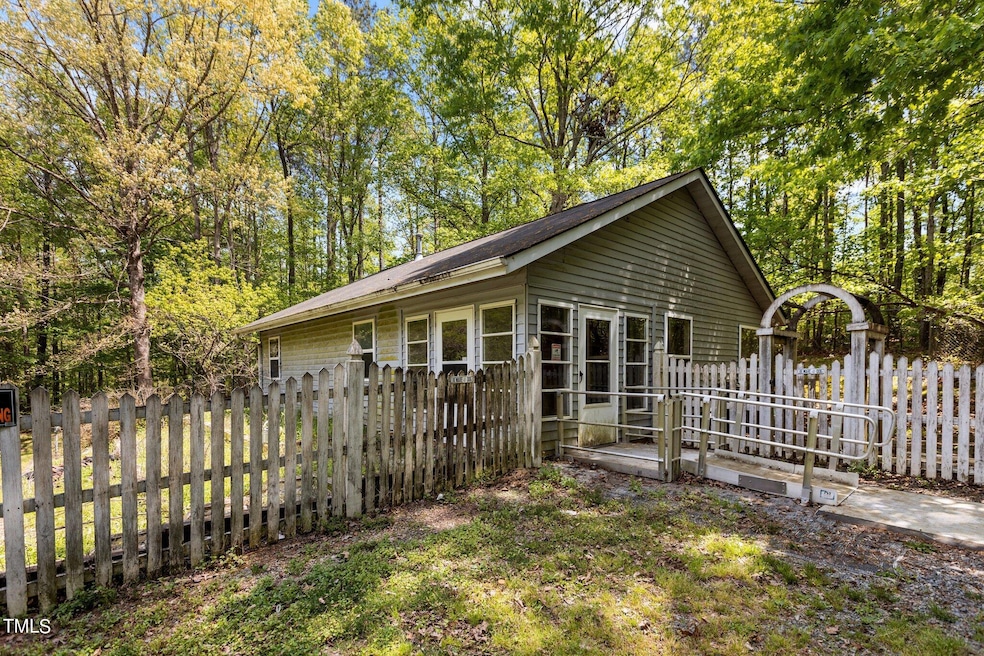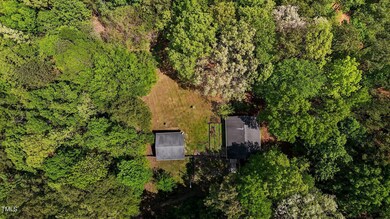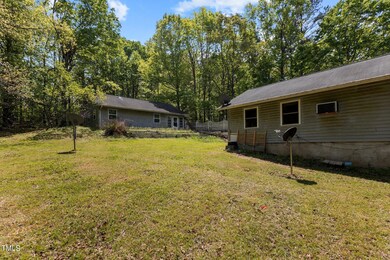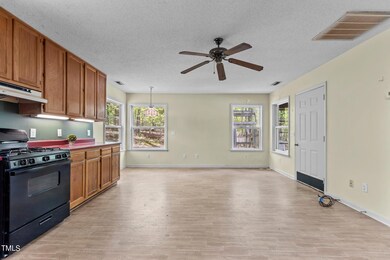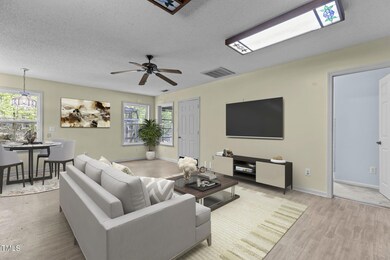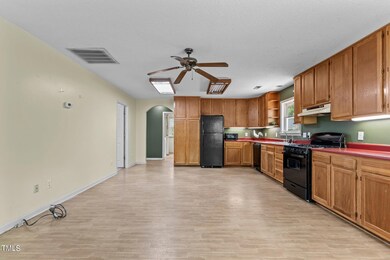
81 Mays Ln Bear Creek, NC 27207
Highlights
- Horses Allowed On Property
- Wooded Lot
- Sun or Florida Room
- Open Floorplan
- Ranch Style House
- No HOA
About This Home
As of May 2024Nestled amidst a wooded lot, this cozy bungalow offers a peaceful retreat from the hustle & bustle of city life. Situated between Pittsboro & Sanford (8-9 miles to either), this home offers the perfect balance between rural living & modern convenience. Outside, discover your own private oasis - a sprawling yard surrounded by towering trees & ready for your vision to establish a blooming garden of flowers, fruits, vegetables & herbs. The open concept layout seamlessly connects the living area to the kitchen & dining, creating a sense of intimacy & togetherness. If you desire more space to grow, look no further, this property has a 3 bedroom septic permit and with 8 acres, there's a blank canvas for your expansion dreams. 20x25 workshop with electrical, window-unit AC, rough-in plumbing; Opportunities are endless...Workshop, accessory dwelling unit (ADU) for in-laws, young adults, guest cottage, art studio. Storage shed great for all your gardening tools. Schedule your showing to discover the potential of this hidden gem, a home waiting to be transformed into your very own masterpiece. With a little TLC, this diamond in the rough has the opportunity to shine brightly once again!
Home Details
Home Type
- Single Family
Est. Annual Taxes
- $1,258
Year Built
- Built in 1996
Lot Details
- 8 Acre Lot
- Property fronts a private road
- Property fronts a state road
- Fenced Yard
- Wooded Lot
- Garden
Home Design
- Ranch Style House
- Bungalow
- Slab Foundation
- Shingle Roof
- Vinyl Siding
Interior Spaces
- 873 Sq Ft Home
- Open Floorplan
- Ceiling Fan
- Breakfast Room
- Workshop
- Sun or Florida Room
- Storage
- Concrete Flooring
Kitchen
- Gas Oven
- Gas Range
- Freezer
- Dishwasher
Bedrooms and Bathrooms
- 2 Bedrooms
- Walk-In Closet
- 1 Full Bathroom
- Primary bathroom on main floor
Laundry
- Laundry Room
- Laundry on main level
- Sink Near Laundry
- Washer and Electric Dryer Hookup
Attic
- Attic Floors
- Pull Down Stairs to Attic
Parking
- 4 Parking Spaces
- Gravel Driveway
Outdoor Features
- Enclosed patio or porch
- Separate Outdoor Workshop
- Outdoor Storage
Schools
- Js Waters Elementary School
- J S Waters Middle School
- Chatham Central High School
Horse Facilities and Amenities
- Horses Allowed On Property
- Grass Field
Utilities
- Forced Air Heating and Cooling System
- Heating System Uses Propane
- Well
- Gas Water Heater
- Water Softener
- Septic Tank
Community Details
- No Home Owners Association
Listing and Financial Details
- Assessor Parcel Number 0061011
Map
Home Values in the Area
Average Home Value in this Area
Property History
| Date | Event | Price | Change | Sq Ft Price |
|---|---|---|---|---|
| 05/17/2024 05/17/24 | Sold | $297,000 | -8.6% | $340 / Sq Ft |
| 04/30/2024 04/30/24 | Pending | -- | -- | -- |
| 04/18/2024 04/18/24 | For Sale | $325,000 | -- | $372 / Sq Ft |
Tax History
| Year | Tax Paid | Tax Assessment Tax Assessment Total Assessment is a certain percentage of the fair market value that is determined by local assessors to be the total taxable value of land and additions on the property. | Land | Improvement |
|---|---|---|---|---|
| 2024 | $1,314 | $140,952 | $55,000 | $85,952 |
| 2023 | $1,314 | $140,952 | $55,000 | $85,952 |
| 2022 | $1,189 | $140,952 | $55,000 | $85,952 |
| 2021 | $1,189 | $140,952 | $55,000 | $85,952 |
| 2020 | $1,274 | $151,214 | $55,000 | $96,214 |
| 2019 | $1,274 | $151,214 | $55,000 | $96,214 |
| 2018 | $1,211 | $151,214 | $55,000 | $96,214 |
| 2017 | $1,211 | $151,214 | $55,000 | $96,214 |
| 2016 | $1,134 | $139,366 | $55,000 | $84,366 |
| 2015 | $1,103 | $139,366 | $55,000 | $84,366 |
| 2014 | $1,103 | $139,366 | $55,000 | $84,366 |
| 2013 | -- | $139,366 | $55,000 | $84,366 |
Mortgage History
| Date | Status | Loan Amount | Loan Type |
|---|---|---|---|
| Previous Owner | $128,000 | New Conventional |
Deed History
| Date | Type | Sale Price | Title Company |
|---|---|---|---|
| Warranty Deed | $300,000 | None Listed On Document | |
| Interfamily Deed Transfer | -- | Attorney | |
| Deed | -- | -- |
Similar Home in Bear Creek, NC
Source: Doorify MLS
MLS Number: 10023715
APN: 61011
- 70 Hoover Hill Ln
- 1957 Mays Chapel Rd
- 1109 Mays Chapel Rd
- 2037 Mays Chapel Rd
- 0 Taylors Chapel Rd Unit LP734017
- 0000 Taylors Chapel Rd
- 0 Chatham Church Rd Unit 10046947
- 4632 Pittsboro Goldston Rd
- 389 Dewitt Smith Rd
- 932 Gynnis Creek Dr
- 0 Johnny Shaw Rd
- 64 Forest River Dr
- 42 Asbury Church Rd
- 0 River Forks Rd
- Tbd/Lot 1 Henry Oldham Rd
- Tbd Henry Oldham Rd
- 0 Dewitt Smith Rd Unit 10069047
- 1834 Dewitt Smith Rd
- 2b Lot Lucy Mae Page Rd
- 260 S Rocky River Rd
