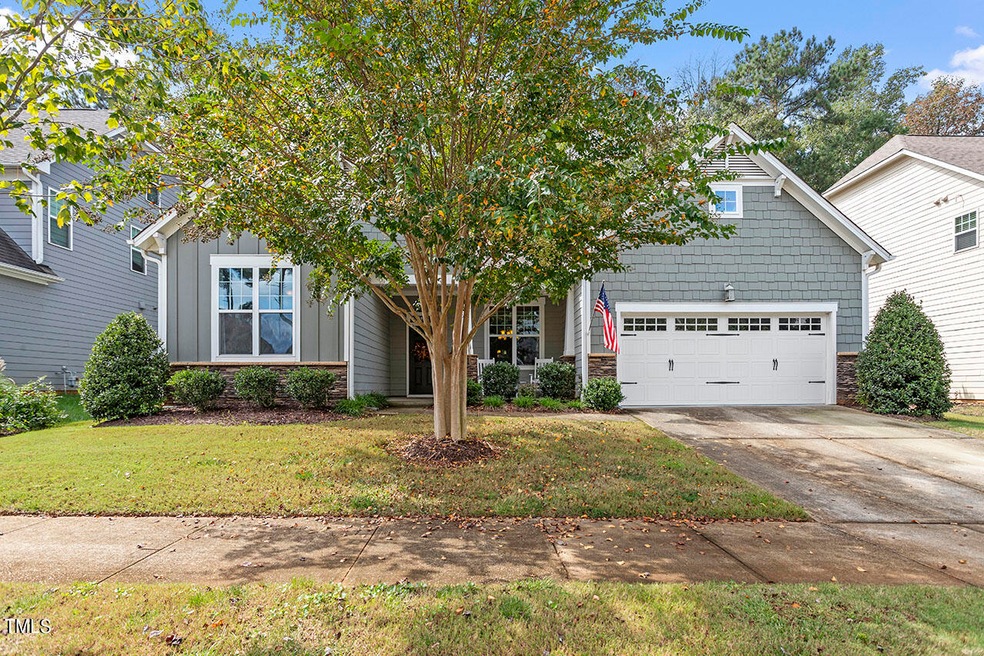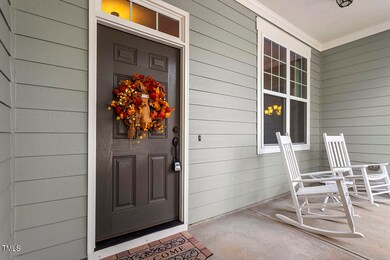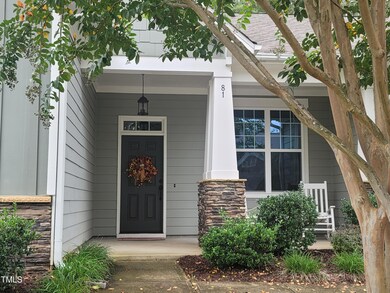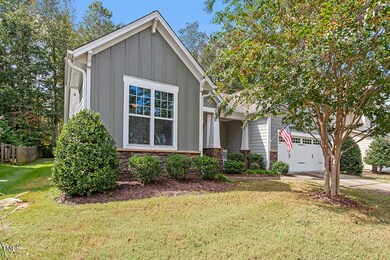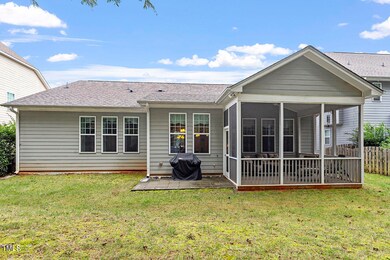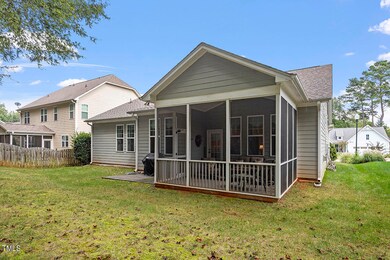
81 N Freeman Dr Pittsboro, NC 27312
Highlights
- Open Floorplan
- Partially Wooded Lot
- Main Floor Primary Bedroom
- Craftsman Architecture
- Wood Flooring
- Attic
About This Home
As of October 2024Absolutely beautiful MOVE-IN READY Robuck built home in desirable Powell Place! Well maintained home! RARE All FIRST floor living with spacious owners suite/closet and two other bedrooms ALL on 1st floor! Granite counter tops & island in kitchen. Cozy fireplace in living room. LARGE bonus room on second floor. Tons of storage shelves in garage! Great open layout for entertaining! Extra storage in backyard shed. Fence on both sides of back yard just needs back fence and front gates to have full fenced in yard! Located on a very private cul-de-sac street. Nearby Mosaic is the gateway to Chatham Park with entertainment, a flagship hotel, office space, amenities such as shopping, restaurants, medical, parks, and much more to come! Minutes from HWY 64 and 15-501. Located close to Apex, Sanford, Cary, Chapel Hill and RTP. Do not miss this beautiful home!
Home Details
Home Type
- Single Family
Est. Annual Taxes
- $4,145
Year Built
- Built in 2013
Lot Details
- 8,712 Sq Ft Lot
- Partially Fenced Property
- Landscaped
- Partially Wooded Lot
- Few Trees
- Property is zoned MUPD
HOA Fees
- $40 Monthly HOA Fees
Parking
- 2 Car Attached Garage
- Garage Door Opener
- Private Driveway
- 1 Open Parking Space
Home Design
- Craftsman Architecture
- Traditional Architecture
- Slab Foundation
- Shingle Roof
- HardiePlank Type
Interior Spaces
- 2,222 Sq Ft Home
- 1.5-Story Property
- Open Floorplan
- Ceiling Fan
- Chandelier
- Gas Fireplace
- Entrance Foyer
- Family Room with Fireplace
- Breakfast Room
- Dining Room
- Bonus Room
- Screened Porch
- Attic Floors
Kitchen
- Eat-In Kitchen
- Gas Range
- Microwave
- Freezer
- Dishwasher
- Stainless Steel Appliances
- Kitchen Island
- Granite Countertops
- Disposal
Flooring
- Wood
- Carpet
- Tile
Bedrooms and Bathrooms
- 3 Bedrooms
- Primary Bedroom on Main
- Walk-In Closet
- 2 Full Bathrooms
- Double Vanity
- Bathtub with Shower
- Shower Only
Laundry
- Laundry Room
- Laundry on main level
- Washer and Dryer
Outdoor Features
- Patio
- Rain Gutters
Schools
- Pittsboro Elementary School
- Horton Middle School
- Northwood High School
Utilities
- Forced Air Heating and Cooling System
- Natural Gas Connected
- Electric Water Heater
Community Details
- Association fees include ground maintenance
- Powell Place HOA Cas Association, Phone Number (910) 295-3791
- Built by Robuck Homes
- Powell Place Subdivision
Listing and Financial Details
- Assessor Parcel Number 0085473
Map
Home Values in the Area
Average Home Value in this Area
Property History
| Date | Event | Price | Change | Sq Ft Price |
|---|---|---|---|---|
| 10/29/2024 10/29/24 | Sold | $460,000 | 0.0% | $207 / Sq Ft |
| 09/30/2024 09/30/24 | Pending | -- | -- | -- |
| 09/27/2024 09/27/24 | For Sale | $460,000 | -- | $207 / Sq Ft |
Tax History
| Year | Tax Paid | Tax Assessment Tax Assessment Total Assessment is a certain percentage of the fair market value that is determined by local assessors to be the total taxable value of land and additions on the property. | Land | Improvement |
|---|---|---|---|---|
| 2024 | $4,145 | $335,641 | $60,000 | $275,641 |
| 2023 | $4,145 | $335,641 | $60,000 | $275,641 |
| 2022 | $3,919 | $335,641 | $60,000 | $275,641 |
| 2021 | $3,886 | $335,641 | $60,000 | $275,641 |
| 2020 | $3,127 | $265,740 | $50,000 | $215,740 |
| 2019 | $3,117 | $265,740 | $50,000 | $215,740 |
| 2018 | $2,986 | $265,740 | $50,000 | $215,740 |
| 2017 | $2,986 | $265,740 | $50,000 | $215,740 |
| 2016 | $2,933 | $259,413 | $50,000 | $209,413 |
| 2015 | $2,902 | $259,413 | $50,000 | $209,413 |
| 2014 | $475 | $45,000 | $45,000 | $0 |
| 2013 | -- | $45,000 | $45,000 | $0 |
Mortgage History
| Date | Status | Loan Amount | Loan Type |
|---|---|---|---|
| Open | $414,000 | New Conventional | |
| Previous Owner | $208,000 | New Conventional | |
| Previous Owner | $204,000 | Future Advance Clause Open End Mortgage |
Deed History
| Date | Type | Sale Price | Title Company |
|---|---|---|---|
| Warranty Deed | $460,000 | Longleaf Title | |
| Warranty Deed | $269,000 | None Available | |
| Special Warranty Deed | $98,000 | None Available |
Similar Homes in Pittsboro, NC
Source: Doorify MLS
MLS Number: 10055051
APN: 85473
- 144 Cobble Ridge Dr
- 607 Millbrook Dr
- 13 Danbury Ct
- 36 Aster Ln
- 111 Gaines Trail
- 289 Gaines Trail
- 162 Gaines Trail
- 155 Gaines Trail
- 97 August Trace Dr
- 259 August Trce Dr
- 1157 Hillsboro St
- Off Nc Highway 902
- 127 Preston Trace
- 213 Beacon Dr
- 7241 U S Highway 64
- 110 Prospect Place
- 175 Prospect Place
- 175 Prospect Place
- 175 Prospect Place
- 175 Prospect Place
