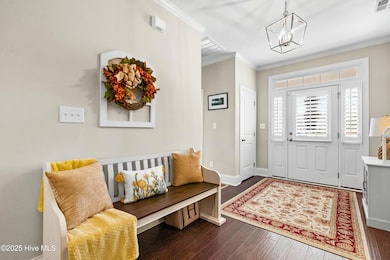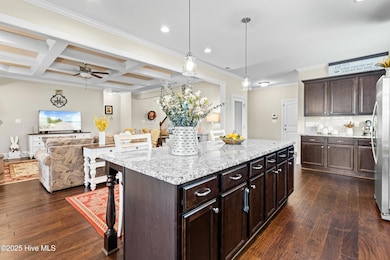
81 N Lumina Ln Clayton, NC 27527
Wilders NeighborhoodEstimated payment $3,327/month
Highlights
- 1.41 Acre Lot
- Wood Flooring
- Attic
- River Dell Elementary School Rated A-
- Main Floor Primary Bedroom
- Mud Room
About This Home
Welcome to your dream home! Nestled on a sprawling 1.41-acre lot, this beautiful ranch-style property offers the perfect blend of indoor and outdoor living, providing comfort and style at every turn. As you enter, you'll be greeted by large, inviting rooms and stunning hardwood floors that flow throughout most the home. The coffered ceiling, mudroom bench, and extensive millwork add an elegant touch, creating a warm and welcoming atmosphere that makes you feel right at home.The versatile bonus room and additional bath upstairs provide the perfect space for guests, a home office (ideal for working remotely), or a playroom - whatever suits your lifestyle! Whether you need a quiet retreat or a functional space, this home has you covered.Step outside to discover your own outdoor oasis. From the spacious screened-in porch to the expansive backyard, this property is perfect for entertaining or simply enjoying the peaceful surroundings. The oversized yard is perfect for gatherings, cozy bonfire nights, or quiet evenings under the stars.With nearly an acre and a half of land, this property offers the perfect amount of privacy and space to stretch out, grow a garden, or even add outdoor amenities.Don't miss the chance to experience this rare ranch living opportunity - schedule your showing today and make this beautiful home yours!
Home Details
Home Type
- Single Family
Est. Annual Taxes
- $2,722
Year Built
- Built in 2018
Lot Details
- 1.41 Acre Lot
- Fenced Yard
HOA Fees
- $30 Monthly HOA Fees
Home Design
- Slab Foundation
- Wood Frame Construction
- Architectural Shingle Roof
- Shake Siding
- Stick Built Home
- Stone Veneer
Interior Spaces
- 2,627 Sq Ft Home
- 2-Story Property
- Ceiling Fan
- Gas Log Fireplace
- Blinds
- Mud Room
- Living Room
- Formal Dining Room
- Fire and Smoke Detector
- Laundry Room
- Attic
Flooring
- Wood
- Carpet
- Tile
Bedrooms and Bathrooms
- 4 Bedrooms
- Primary Bedroom on Main
- Walk-in Shower
Parking
- 2 Car Attached Garage
- Front Facing Garage
- Garage Door Opener
- Driveway
Outdoor Features
- Covered patio or porch
Schools
- Riverwood Elementary School
- Archer Lodge Middle School
- Corinth Holders High School
Utilities
- Forced Air Heating and Cooling System
- Heat Pump System
- Heating System Uses Propane
- On Site Septic
- Septic Tank
Community Details
- Southeastern HOA Management Association, Phone Number (910) 493-3707
- Maintained Community
Listing and Financial Details
- Tax Lot 3
- Assessor Parcel Number 2000218381
Map
Home Values in the Area
Average Home Value in this Area
Tax History
| Year | Tax Paid | Tax Assessment Tax Assessment Total Assessment is a certain percentage of the fair market value that is determined by local assessors to be the total taxable value of land and additions on the property. | Land | Improvement |
|---|---|---|---|---|
| 2024 | $2,722 | $336,060 | $60,000 | $276,060 |
| 2023 | $2,722 | $336,060 | $60,000 | $276,060 |
| 2022 | $2,756 | $336,060 | $60,000 | $276,060 |
| 2021 | $2,779 | $336,060 | $60,000 | $276,060 |
| 2020 | $2,889 | $336,060 | $60,000 | $276,060 |
| 2019 | $2,857 | $336,060 | $60,000 | $276,060 |
| 2018 | $1,161 | $133,500 | $35,000 | $98,500 |
Property History
| Date | Event | Price | Change | Sq Ft Price |
|---|---|---|---|---|
| 04/07/2025 04/07/25 | Pending | -- | -- | -- |
| 04/01/2025 04/01/25 | For Sale | $550,000 | -- | $209 / Sq Ft |
Deed History
| Date | Type | Sale Price | Title Company |
|---|---|---|---|
| Warranty Deed | $339,000 | None Available |
Mortgage History
| Date | Status | Loan Amount | Loan Type |
|---|---|---|---|
| Open | $25,000 | Credit Line Revolving | |
| Open | $195,000 | New Conventional |
Similar Homes in Clayton, NC
Source: Hive MLS
MLS Number: 100498815
APN: 16J02025W
- 81 N Lumina Ln
- 262 Windgate Dr
- 53 Stafford Cir
- 323 Windgate Dr
- 387 Windgate Dr
- 144 W Walker Woods Ln
- 572 W Walker Woods Ln
- 45 Mill Cir
- 424 Hocutt Farm Dr
- 249 Mill Creek Dr
- 32 Hickory Ridge Ln
- 63 Radcliffe Ct
- 153 N Farm Dr
- 85 Christenbury Ln
- 120 Teasel Ct
- 78 Radcliffe Ct
- 118 Arundel Dr
- 115 Arundel Dr
- 116 Arundel Dr
- 92 Radcliffe Ct






