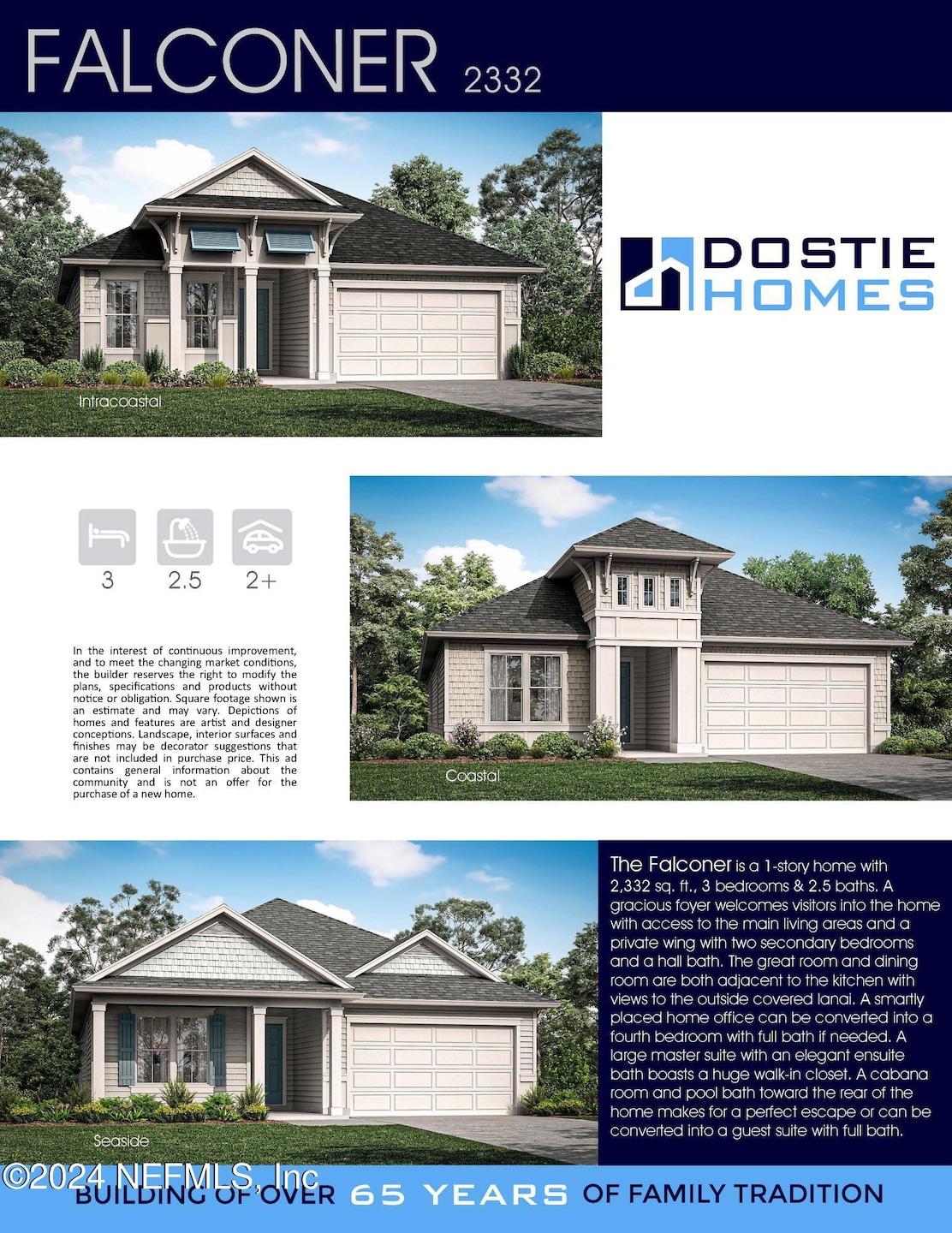
81 Recollection Dr Ponte Vedra Beach, FL 32081
Estimated payment $5,028/month
Highlights
- Fitness Center
- New Construction
- Waterfront
- Allen D. Nease Senior High School Rated A
- Pond View
- Open Floorplan
About This Home
This Falconer is a 1-story home with 2,332 Sq/ft., 4 bedrooms & 3 1/2 baths. The foyer welcomes you home with access to the main living areas and a private wing with two secondary bedrooms and a hall bath. The great room & dining room are adjacent to the kitchen with views of the covered lanai. A smartly placed home office can be converted into a 5th bedroom with a full bath if desired. A large master suite with an elegant bath has a huge walk -in closet. A cabana room and pool bath toward the rear of the home has been converted to bedroom 4 with a full bath.
Home Details
Home Type
- Single Family
Year Built
- Built in 2025 | New Construction
Lot Details
- Waterfront
- East Facing Home
- Front and Back Yard Sprinklers
- Cleared Lot
HOA Fees
- $70 Monthly HOA Fees
Parking
- 2 Car Garage
- Garage Door Opener
- Additional Parking
- On-Street Parking
Home Design
- Home to be built
- Traditional Architecture
- Wood Frame Construction
- Shingle Roof
Interior Spaces
- 2,332 Sq Ft Home
- 1-Story Property
- Open Floorplan
- Entrance Foyer
- Pond Views
- Washer and Gas Dryer Hookup
Kitchen
- Eat-In Kitchen
- Breakfast Bar
- Gas Cooktop
- Microwave
- Plumbed For Ice Maker
- Dishwasher
- Kitchen Island
- Disposal
Bedrooms and Bathrooms
- 4 Bedrooms
- Split Bedroom Floorplan
- Walk-In Closet
- In-Law or Guest Suite
- Shower Only
Home Security
- Security System Owned
- Carbon Monoxide Detectors
- Fire and Smoke Detector
Schools
- Pine Island Academy Elementary And Middle School
- Allen D. Nease High School
Utilities
- Central Heating and Cooling System
- 200+ Amp Service
- Natural Gas Connected
- Tankless Water Heater
- Gas Water Heater
Additional Features
- Front Porch
- Accessory Dwelling Unit (ADU)
Listing and Financial Details
- Assessor Parcel Number 070503-4210
Community Details
Overview
- $140 One-Time Secondary Association Fee
- Association fees include ground maintenance
- Seabrook HOA By Bcm Services Association, Phone Number (904) 242-0666
- Reflections Subdivision
- On-Site Maintenance
Recreation
- Pickleball Courts
- Community Playground
- Fitness Center
- Children's Pool
- Park
- Dog Park
Map
Home Values in the Area
Average Home Value in this Area
Tax History
| Year | Tax Paid | Tax Assessment Tax Assessment Total Assessment is a certain percentage of the fair market value that is determined by local assessors to be the total taxable value of land and additions on the property. | Land | Improvement |
|---|---|---|---|---|
| 2024 | -- | $5,000 | $5,000 | -- |
| 2023 | -- | $5,000 | $5,000 | -- |
Property History
| Date | Event | Price | Change | Sq Ft Price |
|---|---|---|---|---|
| 10/16/2024 10/16/24 | Pending | -- | -- | -- |
| 10/16/2024 10/16/24 | For Sale | $753,308 | -- | $323 / Sq Ft |
Similar Homes in Ponte Vedra Beach, FL
Source: realMLS (Northeast Florida Multiple Listing Service)
MLS Number: 2052084
APN: 070503-4210
- 20 Recollection Dr
- 20 Recollection Dr
- 30 Recollection Dr
- 20 Recollection Dr
- 20 Recollection Dr
- 30 Recollection Dr
- 30 Recollection Dr
- 20 Recollection Dr
- 20 Recollection Dr
- 30 Recollection Dr
- 30 Recollection Dr
- 20 Recollection Dr
- 20 Recollection Dr
- 20 Recollection Dr
- 20 Recollection Dr
- 20 Recollection Dr
- 136 Reflections Ave
- 145 Dawes Ave
- 385 Reflections Ave
- 109 Recollection Dr
