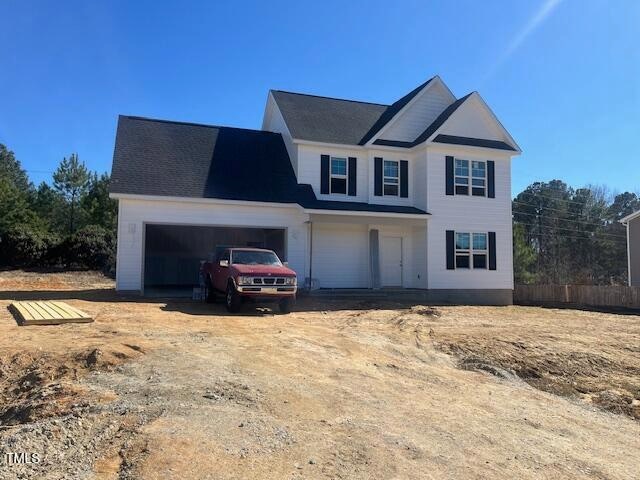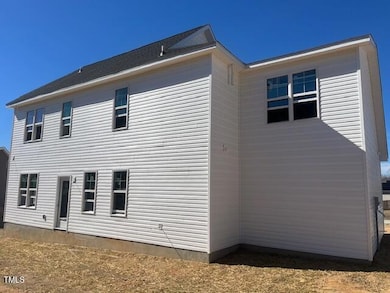
81 Reece Dr Sanford, NC 27332
Estimated payment $1,712/month
Total Views
1,643
3
Beds
2.5
Baths
1,960
Sq Ft
$156
Price per Sq Ft
Highlights
- New Construction
- Bonus Room
- No HOA
- Traditional Architecture
- Granite Countertops
- Breakfast Room
About This Home
Signature Home Builders presents The Clark plan! 3 bedroom, 2.5 bath home with finished BONUS! All bedrooms on second floor. SS appliances, granite countertops. LVP flooring in main traffic areas. Formal dining and breakfast area. Rear patio! 2 car garage! Convenient to Fort Bragg/Liberty! 1.5% in seller paid CC, 2 inch faux wood white blinds, matching SS side by side refrigerator.
Home Details
Home Type
- Single Family
Est. Annual Taxes
- $115
Year Built
- Built in 2025 | New Construction
Lot Details
- 0.34 Acre Lot
Parking
- 2 Car Attached Garage
- Private Driveway
- 2 Open Parking Spaces
Home Design
- Home is estimated to be completed on 4/30/25
- Traditional Architecture
- Stem Wall Foundation
- Frame Construction
- Architectural Shingle Roof
- Vinyl Siding
Interior Spaces
- 1,960 Sq Ft Home
- 2-Story Property
- Smooth Ceilings
- Family Room
- Breakfast Room
- Dining Room
- Bonus Room
- Fire and Smoke Detector
- Laundry on upper level
Kitchen
- Electric Range
- Microwave
- Dishwasher
- Granite Countertops
Flooring
- Carpet
- Luxury Vinyl Tile
Bedrooms and Bathrooms
- 3 Bedrooms
- Walk-In Closet
- Walk-in Shower
Outdoor Features
- Patio
- Rain Gutters
Schools
- Benhaven Elementary School
- Highland Middle School
- Western Harnett High School
Utilities
- Forced Air Heating and Cooling System
- Heat Pump System
- Electric Water Heater
Community Details
- No Home Owners Association
- Built by Signature Home Builders, Inc.
- West Ridge Subdivision
Listing and Financial Details
- Home warranty included in the sale of the property
- Assessor Parcel Number 9587-24-1369.000
Map
Create a Home Valuation Report for This Property
The Home Valuation Report is an in-depth analysis detailing your home's value as well as a comparison with similar homes in the area
Home Values in the Area
Average Home Value in this Area
Tax History
| Year | Tax Paid | Tax Assessment Tax Assessment Total Assessment is a certain percentage of the fair market value that is determined by local assessors to be the total taxable value of land and additions on the property. | Land | Improvement |
|---|---|---|---|---|
| 2024 | $115 | $16,160 | $0 | $0 |
| 2023 | $115 | $16,160 | $0 | $0 |
| 2022 | $113 | $16,160 | $0 | $0 |
| 2021 | $275 | $32,000 | $0 | $0 |
| 2020 | $272 | $32,000 | $0 | $0 |
| 2019 | $272 | $32,000 | $0 | $0 |
| 2018 | $269 | $32,000 | $0 | $0 |
| 2017 | $269 | $32,000 | $0 | $0 |
| 2016 | $210 | $25,000 | $0 | $0 |
| 2015 | -- | $25,000 | $0 | $0 |
| 2014 | -- | $25,000 | $0 | $0 |
Source: Public Records
Property History
| Date | Event | Price | Change | Sq Ft Price |
|---|---|---|---|---|
| 03/04/2025 03/04/25 | For Sale | $304,900 | -- | $156 / Sq Ft |
Source: Doorify MLS
Deed History
| Date | Type | Sale Price | Title Company |
|---|---|---|---|
| Warranty Deed | $40,000 | None Listed On Document |
Source: Public Records
Mortgage History
| Date | Status | Loan Amount | Loan Type |
|---|---|---|---|
| Open | $231,750 | Construction |
Source: Public Records
Similar Homes in Sanford, NC
Source: Doorify MLS
MLS Number: 10079917
APN: 039597 0098 23

