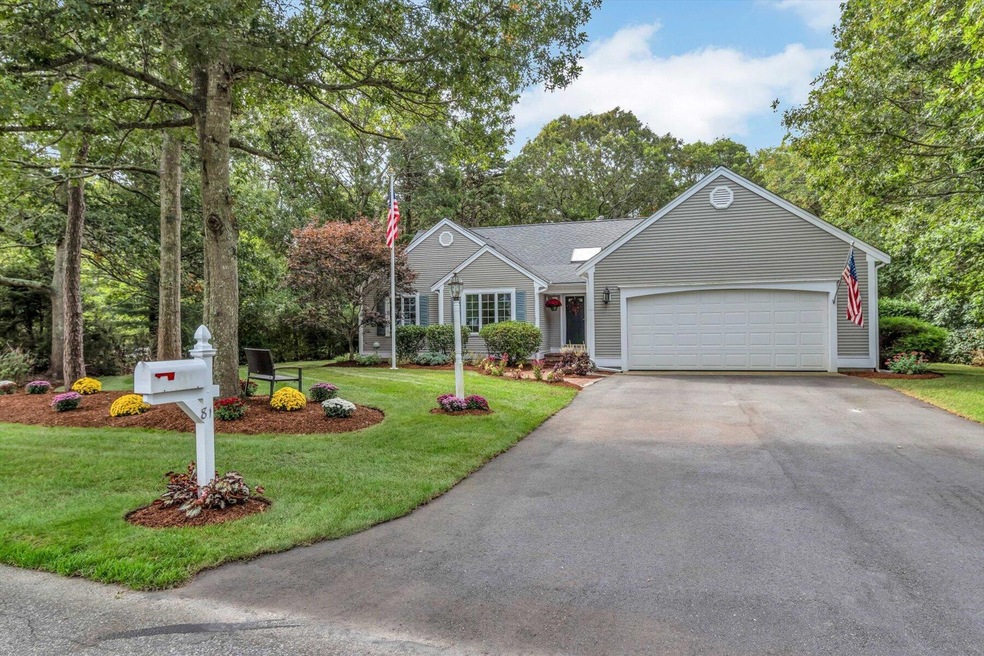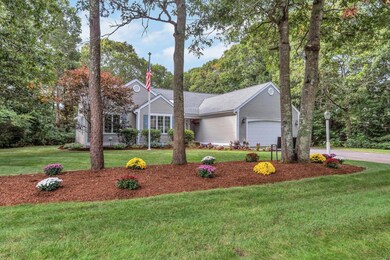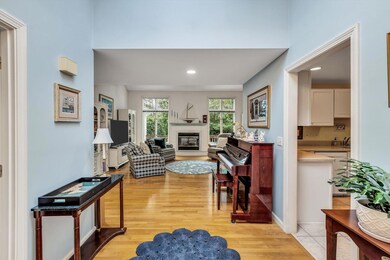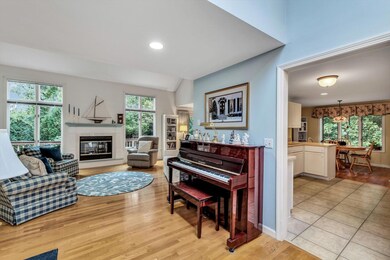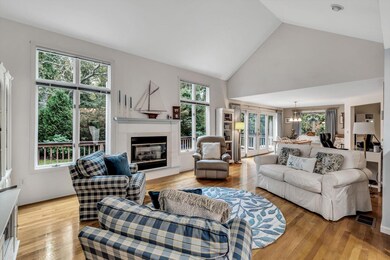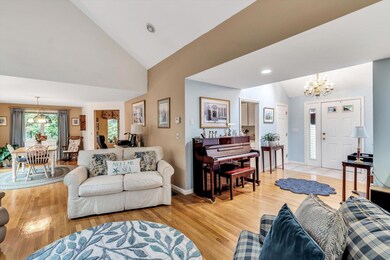
81 Statice Ln Hyannis, MA 02601
Hyannis NeighborhoodHighlights
- Tennis Courts
- Deck
- Cathedral Ceiling
- Medical Services
- Wooded Lot
- Wood Flooring
About This Home
As of December 2023This beautiful, contemporary Ranch style home, sited on a corner lot in Bayberry Place has been well maintained by its current owners. Centrally located near the Centerville line, this home offers excellent privacy, yet convenient proximity, to local beaches, golf, shopping & all that the Mid-Cape area offers. Features of this home include: Primary bedroom suite, 2 additional bedrooms, shared recently renovated bath, central A/C, large, bright & sunny rooms, cathedral ceilings, hardwood floors, first floor laundry, gas fireplace and Generac home generator. The unfinished basement provides lots of additional storage. Bayberry association maintains the common areas, & also offers a private park/recreation area that is ideal for cookouts & outdoor activities such as shuffleboard or tennis.
Last Agent to Sell the Property
New Seabury Sotheby's International Realty License #9076873

Last Buyer's Agent
Cathleen McAbee
McAbee Real Estate
Home Details
Home Type
- Single Family
Est. Annual Taxes
- $6,046
Year Built
- Built in 1994
Lot Details
- 0.36 Acre Lot
- Street terminates at a dead end
- Corner Lot
- Wooded Lot
- Property is zoned RC-1
HOA Fees
- $108 Monthly HOA Fees
Parking
- 2 Car Attached Garage
- Open Parking
- Off-Street Parking
Home Design
- Poured Concrete
- Asphalt Roof
- Shingle Siding
- Clapboard
Interior Spaces
- 1,846 Sq Ft Home
- 1-Story Property
- Cathedral Ceiling
- 1 Fireplace
Kitchen
- Electric Range
- Microwave
- Dishwasher
Flooring
- Wood
- Carpet
- Tile
Bedrooms and Bathrooms
- 3 Bedrooms
- Cedar Closet
Laundry
- Laundry Room
- Laundry on main level
- Electric Dryer
- Washer
Basement
- Basement Fills Entire Space Under The House
- Interior Basement Entry
Outdoor Features
- Tennis Courts
- Deck
Location
- Property is near shops
- Property is near a golf course
Utilities
- Forced Air Heating and Cooling System
- Electric Water Heater
Listing and Financial Details
- Assessor Parcel Number 273110001
Community Details
Overview
- Bayberry Place Subdivision
Amenities
- Medical Services
- Common Area
Recreation
- Shuffleboard Court
- Community Playground
Map
Home Values in the Area
Average Home Value in this Area
Property History
| Date | Event | Price | Change | Sq Ft Price |
|---|---|---|---|---|
| 12/13/2023 12/13/23 | Sold | $698,000 | -4.4% | $378 / Sq Ft |
| 10/31/2023 10/31/23 | Pending | -- | -- | -- |
| 10/23/2023 10/23/23 | Price Changed | $729,900 | -2.7% | $395 / Sq Ft |
| 10/07/2023 10/07/23 | For Sale | $749,900 | -- | $406 / Sq Ft |
Tax History
| Year | Tax Paid | Tax Assessment Tax Assessment Total Assessment is a certain percentage of the fair market value that is determined by local assessors to be the total taxable value of land and additions on the property. | Land | Improvement |
|---|---|---|---|---|
| 2025 | $6,642 | $716,500 | $152,600 | $563,900 |
| 2024 | $6,431 | $710,600 | $152,600 | $558,000 |
| 2023 | $5,915 | $618,100 | $138,700 | $479,400 |
| 2022 | $5,968 | $515,800 | $102,700 | $413,100 |
| 2021 | $5,251 | $440,900 | $102,700 | $338,200 |
| 2020 | $5,886 | $477,400 | $135,600 | $341,800 |
| 2019 | $5,577 | $443,300 | $143,800 | $299,500 |
| 2018 | $5,154 | $419,000 | $167,600 | $251,400 |
| 2017 | $4,875 | $406,600 | $167,600 | $239,000 |
| 2016 | $4,785 | $407,900 | $168,900 | $239,000 |
| 2015 | $4,360 | $376,800 | $163,800 | $213,000 |
Mortgage History
| Date | Status | Loan Amount | Loan Type |
|---|---|---|---|
| Previous Owner | $150,000 | Purchase Money Mortgage |
Deed History
| Date | Type | Sale Price | Title Company |
|---|---|---|---|
| Fiduciary Deed | $698,000 | None Available | |
| Deed | $363,000 | -- | |
| Deed | $198,300 | -- |
Similar Homes in the area
Source: Cape Cod & Islands Association of REALTORS®
MLS Number: 22304424
APN: HYAN-000273-000000-000110-000001
- 156 Settlers Ln
- 37 Square Rigger Ln
- 57 Beth Ln
- 800 Bearses Way Unit 4WB
- 800 Bearses Way Unit 6SD
- 869 Pitcher's Way
- 210 Attucks Ln
- 230 Attucks Ln
- 55 McGee Dr
- 720 Pitchers Way Unit 54
- 91 Holly Point Rd
- 65 Millstone Way
- 0 Phinneys Ln
- 144 Sudbury Ln
- 38 Dunns Pond Rd
- 174 Bristol Ave
- 132 Lafrance Ave
- 855 W Main St Unit 1
- 122 Point of Pines Ave
- 50 Mulberry St
