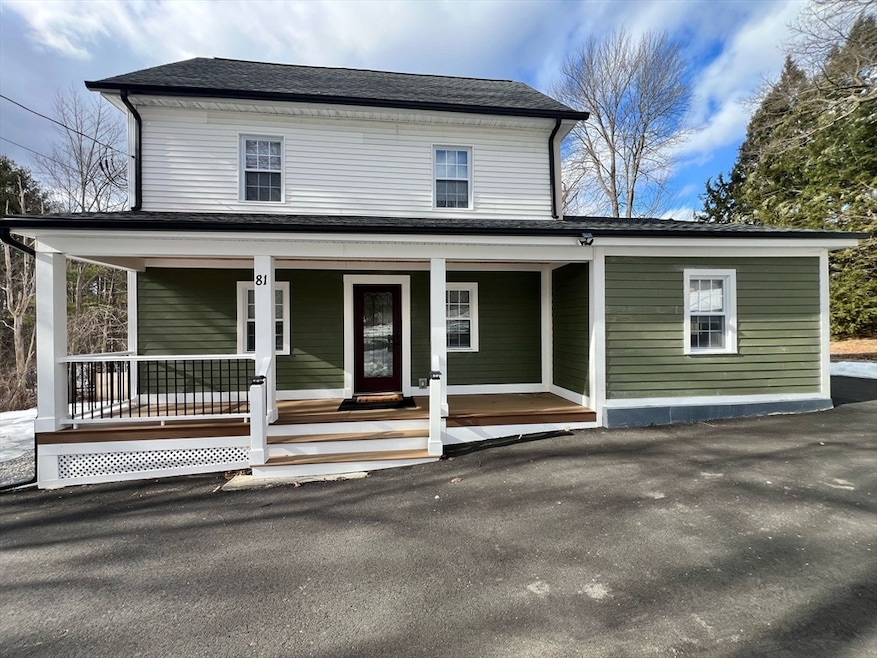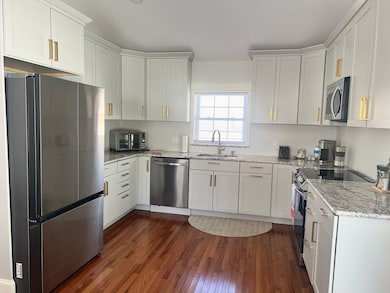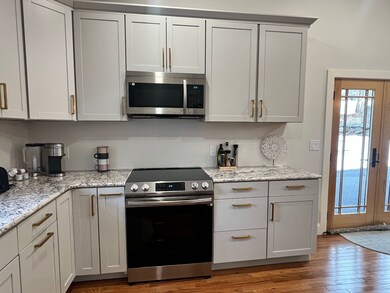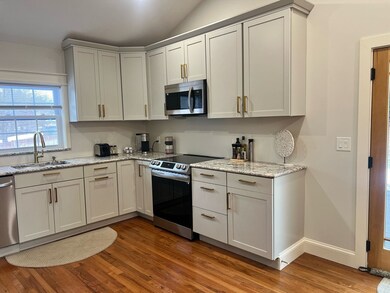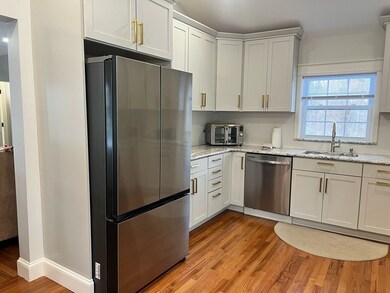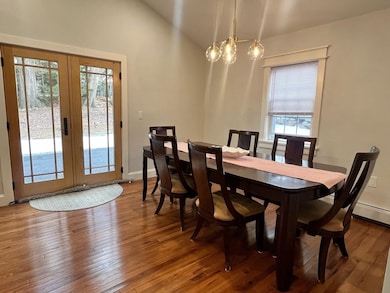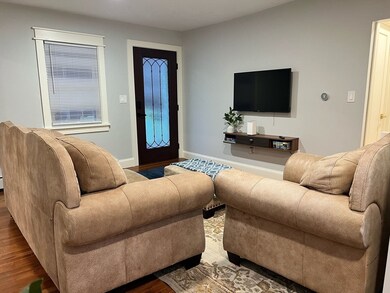
81 Stuart St Gardner, MA 01440
Estimated payment $2,530/month
Highlights
- Medical Services
- Colonial Architecture
- Cathedral Ceiling
- Custom Closet System
- Deck
- 5-minute walk to Fantasy Playground
About This Home
This charming 3-bedroom, 2-bathroom home on a quiet dead-end street features hardwood floors, a modern kitchen with stainless steel appliances, and a cozy dining area with a sliding door. Recent upgrades include new plumbing, roofing, electrical, walls, windows, and insulation. Additional highlights include a WD space, attic with two bonus rooms, a fenced backyard, a front porch, and a driveway for eight cars. With a 200-amp panel, generator hookup, and tankless heating, this move-in-ready home offers comfort and efficiency. Don’t miss it!
Home Details
Home Type
- Single Family
Est. Annual Taxes
- $2,277
Year Built
- Built in 1900 | Remodeled
Lot Details
- 0.25 Acre Lot
- Street terminates at a dead end
- Fenced Yard
- Fenced
Home Design
- Colonial Architecture
- Block Foundation
- Frame Construction
- Spray Foam Insulation
- Shingle Roof
- Block Exterior
Interior Spaces
- 1,474 Sq Ft Home
- Sheet Rock Walls or Ceilings
- Cathedral Ceiling
- Recessed Lighting
- Decorative Lighting
- Insulated Windows
- Picture Window
- French Doors
- Insulated Doors
- Dining Area
- Attic
Kitchen
- Range
- Microwave
- Dishwasher
- Stainless Steel Appliances
- Solid Surface Countertops
- Disposal
Flooring
- Wood
- Ceramic Tile
- Vinyl
Bedrooms and Bathrooms
- 3 Bedrooms
- Primary bedroom located on second floor
- Custom Closet System
- 2 Full Bathrooms
- Bathtub
- Separate Shower
Laundry
- Laundry on main level
- Washer and Gas Dryer Hookup
Unfinished Basement
- Basement Fills Entire Space Under The House
- Exterior Basement Entry
Parking
- 8 Car Parking Spaces
- Driveway
- Paved Parking
- Open Parking
- Off-Street Parking
Eco-Friendly Details
- Energy-Efficient Thermostat
- No or Low VOC Paint or Finish
Outdoor Features
- Deck
- Enclosed patio or porch
Location
- Property is near schools
Utilities
- Window Unit Cooling System
- 2 Heating Zones
- Heating System Uses Propane
- Generator Hookup
- 200+ Amp Service
- Power Generator
- Tankless Water Heater
- High Speed Internet
- Cable TV Available
Listing and Financial Details
- Assessor Parcel Number M:M32 B:24 L:5,3535893
Community Details
Recreation
- Community Pool
- Park
- Jogging Path
Additional Features
- No Home Owners Association
- Medical Services
Map
Home Values in the Area
Average Home Value in this Area
Tax History
| Year | Tax Paid | Tax Assessment Tax Assessment Total Assessment is a certain percentage of the fair market value that is determined by local assessors to be the total taxable value of land and additions on the property. | Land | Improvement |
|---|---|---|---|---|
| 2025 | $23 | $158,600 | $51,700 | $106,900 |
| 2024 | $3,311 | $220,900 | $47,000 | $173,900 |
| 2023 | $3,195 | $198,100 | $46,400 | $151,700 |
| 2022 | $2,865 | $154,100 | $35,100 | $119,000 |
| 2021 | $2,741 | $136,800 | $30,500 | $106,300 |
| 2020 | $2,637 | $133,600 | $30,500 | $103,100 |
| 2019 | $2,497 | $124,000 | $30,500 | $93,500 |
| 2018 | $2,297 | $113,300 | $30,500 | $82,800 |
| 2017 | $2,372 | $115,800 | $30,500 | $85,300 |
| 2016 | $2,196 | $107,300 | $30,500 | $76,800 |
| 2015 | $2,100 | $105,100 | $30,500 | $74,600 |
| 2014 | $2,236 | $118,500 | $36,200 | $82,300 |
Property History
| Date | Event | Price | Change | Sq Ft Price |
|---|---|---|---|---|
| 03/10/2025 03/10/25 | Pending | -- | -- | -- |
| 03/04/2025 03/04/25 | For Sale | $419,999 | +171.0% | $285 / Sq Ft |
| 01/13/2023 01/13/23 | Sold | $155,000 | +3.3% | $118 / Sq Ft |
| 01/02/2023 01/02/23 | Pending | -- | -- | -- |
| 12/29/2022 12/29/22 | For Sale | $150,000 | -- | $114 / Sq Ft |
Deed History
| Date | Type | Sale Price | Title Company |
|---|---|---|---|
| Deed | $185,100 | -- | |
| Deed | $12,000 | -- | |
| Foreclosure Deed | $24,000 | -- |
Mortgage History
| Date | Status | Loan Amount | Loan Type |
|---|---|---|---|
| Open | $50,000 | Stand Alone Refi Refinance Of Original Loan | |
| Open | $148,080 | Purchase Money Mortgage | |
| Previous Owner | $20,000 | No Value Available |
Similar Homes in Gardner, MA
Source: MLS Property Information Network (MLS PIN)
MLS Number: 73341131
APN: GARD-000032M-000024-000005
