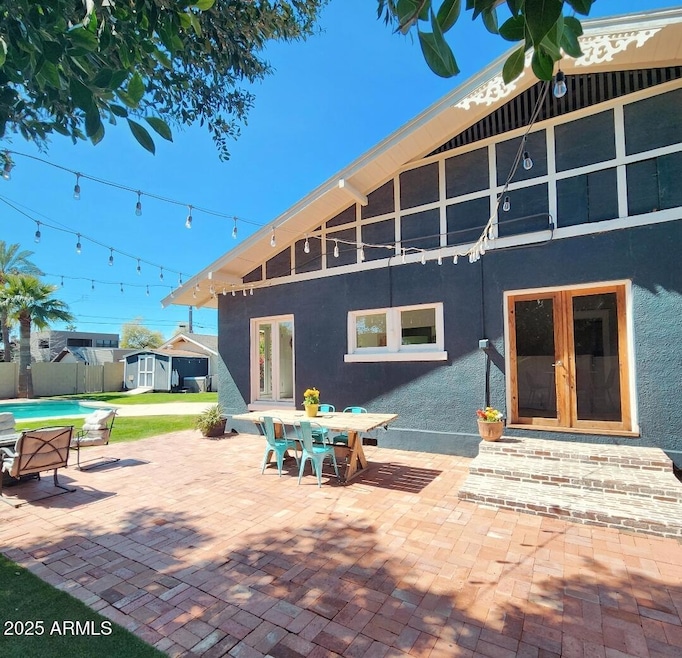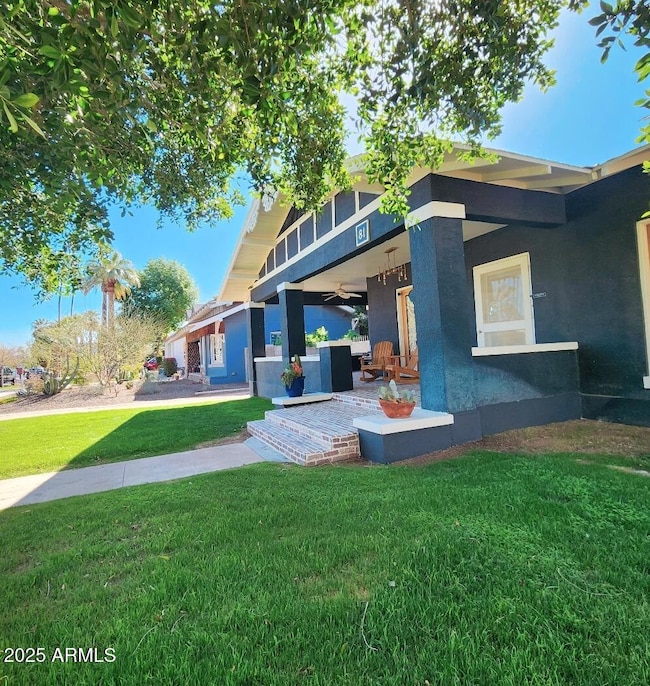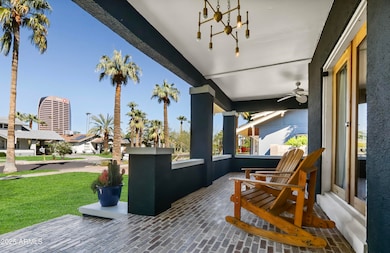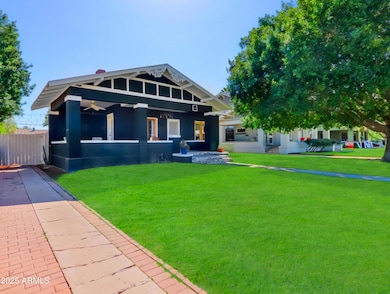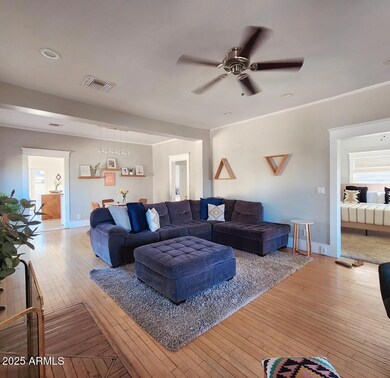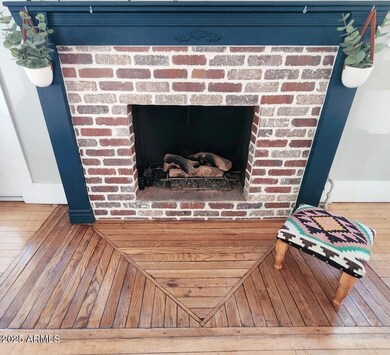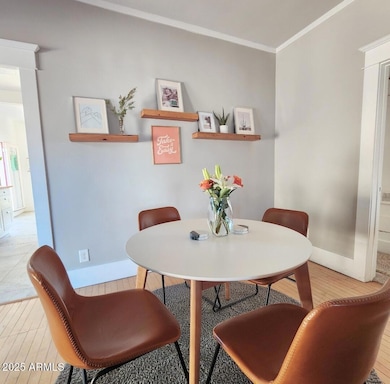
81 W Lynwood St Phoenix, AZ 85003
Downtown Phoenix NeighborhoodHighlights
- Transportation Service
- Heated Spa
- RV Gated
- Phoenix Coding Academy Rated A
- The property is located in a historic district
- City Lights View
About This Home
As of April 2025Experience the lifestyle of Historic PHX. Walk or bike to the best eateries, coffee shops, museums, Hance Park, music venues, and sports arenas! This charming 1920s Craftsman bungalow offers ample space for entertaining, a deep diving pool, and a wonderful floorplan to make memories. Featuring classic Craftsman details, including a welcoming red brick front porch, wood-trimmed windows, a fireplace, original stove, floor-to-ceiling glass windows, and a renovated kitchen with plenty of storage. This historic gem seamlessly blends old-world charm with contemporary updates, creating a comfortable, character-filled living space in a prime location. This truly is the best spot on one of Phoenix's most walkable and neighborly streets. Lucky you!!
Seller is giving 5k for carpet of your choice.
Home Details
Home Type
- Single Family
Est. Annual Taxes
- $1,907
Year Built
- Built in 1925
Lot Details
- 9,625 Sq Ft Lot
- Block Wall Fence
- Front and Back Yard Sprinklers
- Sprinklers on Timer
- Private Yard
- Grass Covered Lot
Home Design
- Designed by Craftsman Architects
- Brick Exterior Construction
- Wood Frame Construction
- Composition Roof
Interior Spaces
- 1,475 Sq Ft Home
- 1-Story Property
- Ceiling height of 9 feet or more
- Ceiling Fan
- Gas Fireplace
- Wood Frame Window
- City Lights Views
Kitchen
- Breakfast Bar
- Gas Cooktop
- Kitchen Island
Flooring
- Wood
- Carpet
- Tile
Bedrooms and Bathrooms
- 3 Bedrooms
- Remodeled Bathroom
- 2 Bathrooms
Parking
- 2 Open Parking Spaces
- RV Gated
Accessible Home Design
- No Interior Steps
Pool
- Heated Spa
- Private Pool
- Above Ground Spa
- Diving Board
Location
- Property is near a bus stop
- The property is located in a historic district
Schools
- Kenilworth Elementary School
- Central High School
Utilities
- Cooling System Updated in 2023
- Cooling Available
- Heating Available
- High Speed Internet
- Cable TV Available
Listing and Financial Details
- Tax Lot 28
- Assessor Parcel Number 111-33-069
Community Details
Overview
- No Home Owners Association
- Association fees include no fees
- Chelsea Place Subdivision
Amenities
- Transportation Service
Recreation
- Community Playground
- Bike Trail
Map
Home Values in the Area
Average Home Value in this Area
Property History
| Date | Event | Price | Change | Sq Ft Price |
|---|---|---|---|---|
| 04/16/2025 04/16/25 | Sold | $885,000 | -6.3% | $600 / Sq Ft |
| 03/19/2025 03/19/25 | Pending | -- | -- | -- |
| 03/14/2025 03/14/25 | For Sale | $945,000 | +152.0% | $641 / Sq Ft |
| 12/20/2016 12/20/16 | Sold | $375,000 | 0.0% | $229 / Sq Ft |
| 11/05/2016 11/05/16 | Pending | -- | -- | -- |
| 11/02/2016 11/02/16 | Price Changed | $375,000 | -6.0% | $229 / Sq Ft |
| 09/27/2016 09/27/16 | Price Changed | $399,000 | -6.1% | $243 / Sq Ft |
| 09/22/2016 09/22/16 | For Sale | $425,000 | -- | $259 / Sq Ft |
Tax History
| Year | Tax Paid | Tax Assessment Tax Assessment Total Assessment is a certain percentage of the fair market value that is determined by local assessors to be the total taxable value of land and additions on the property. | Land | Improvement |
|---|---|---|---|---|
| 2025 | $1,907 | $14,258 | -- | -- |
| 2024 | $1,888 | $13,579 | -- | -- |
| 2023 | $1,888 | $27,910 | $5,580 | $22,330 |
| 2022 | $1,821 | $22,005 | $4,400 | $17,605 |
| 2021 | $1,807 | $21,765 | $4,350 | $17,415 |
| 2020 | $1,828 | $21,585 | $4,315 | $17,270 |
| 2019 | $1,825 | $18,975 | $3,795 | $15,180 |
| 2018 | $1,794 | $21,600 | $4,320 | $17,280 |
| 2017 | $1,752 | $20,965 | $4,190 | $16,775 |
| 2016 | $1,702 | $18,665 | $3,730 | $14,935 |
| 2015 | $1,575 | $18,965 | $3,790 | $15,175 |
Mortgage History
| Date | Status | Loan Amount | Loan Type |
|---|---|---|---|
| Open | $725,700 | New Conventional | |
| Previous Owner | $413,000 | New Conventional | |
| Previous Owner | $356,250 | New Conventional | |
| Previous Owner | $5,680 | Unknown | |
| Previous Owner | $180,000 | New Conventional | |
| Previous Owner | $185,000 | Unknown | |
| Previous Owner | $97,500 | New Conventional |
Deed History
| Date | Type | Sale Price | Title Company |
|---|---|---|---|
| Warranty Deed | $885,000 | American Title Service Agency | |
| Interfamily Deed Transfer | -- | None Available | |
| Warranty Deed | $375,000 | Driggs Title Agency Inc | |
| Interfamily Deed Transfer | -- | None Available | |
| Warranty Deed | $160,000 | Chicago Title Insurance Co | |
| Warranty Deed | $107,500 | First American Title |
Similar Homes in Phoenix, AZ
Source: Arizona Regional Multiple Listing Service (ARMLS)
MLS Number: 6833764
APN: 111-33-069
- 115 W Mcdowell Rd
- 38 W Lynwood St
- 1326 N Central Ave Unit 203
- 1326 N Central Ave Unit 416
- 1326 N Central Ave Unit 201
- 324 W Culver St Unit 2
- 102 W Almeria Rd
- 0000 N 3rd Ave
- 1717 N 1st Ave Unit 215-B
- 1717 N 1st Ave Unit 217
- 139 W Granada Rd
- 523 W Willetta St
- 200 W Portland St Unit 820
- 200 W Portland St Unit 322
- 200 W Portland St Unit 821
- 200 W Portland St Unit 1222
- 200 W Portland St Unit 324
- 200 W Portland St Unit 1217
- 200 W Portland St Unit 1312
- 200 W Portland St Unit 715
