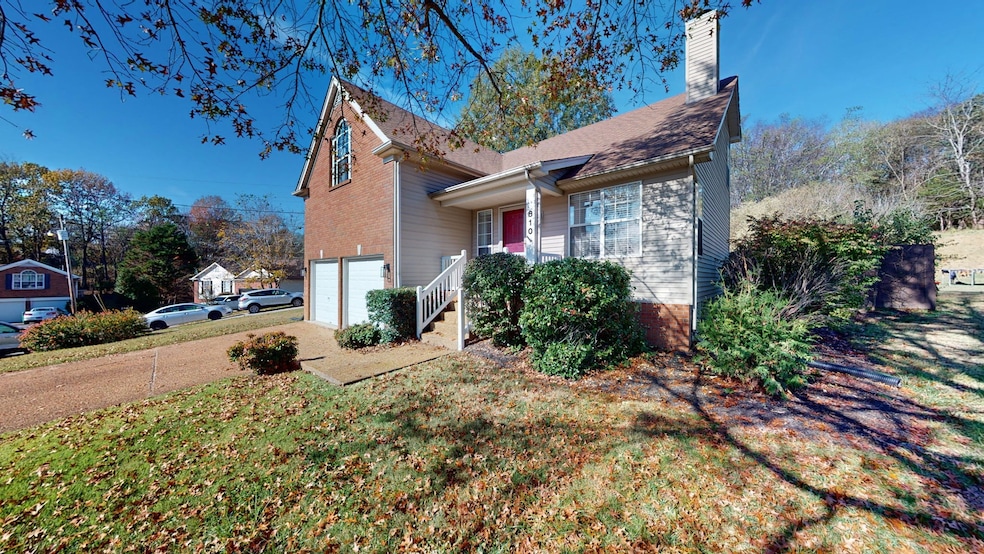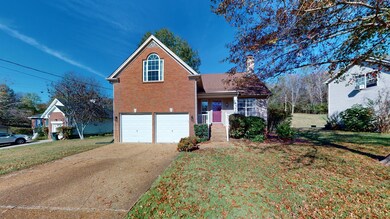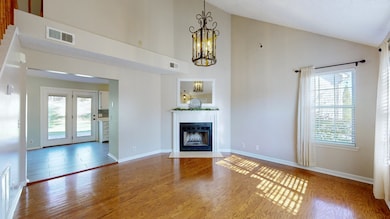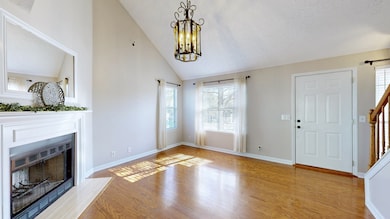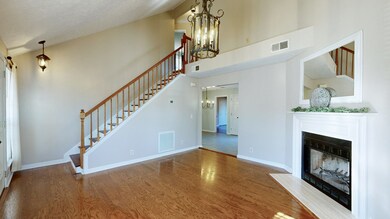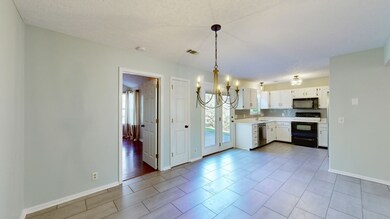
810 Allison Ct Mount Juliet, TN 37122
Green Hill NeighborhoodHighlights
- Deck
- Contemporary Architecture
- Great Room
- W.A. Wright Elementary School Rated A
- Wood Flooring
- Covered patio or porch
About This Home
As of December 2024Move-in ready home with fresh paint*Updates include HVAC 2019, Roof 2011, Water Heater 2018*Updated Kitchen and Primary Bathroom tops*Primary Bedroom is on the main level with 2 oversized closets, vaulted ceiling, private bath w/garden tub/shower combo, and linen closet*Major appliances remain including LG Washer & Dryer*Great room includes a wood burning fireplace*Oversized closets in all bedrooms*Bonus room w/suround sound & TV*Private back yard*Cul-de-sac location*2 car attached garage includes good storage area and small workbench*So many great features!
Last Agent to Sell the Property
Keller Williams Realty Mt. Juliet Brokerage Phone: 6154052411 License # 242991

Home Details
Home Type
- Single Family
Est. Annual Taxes
- $1,249
Year Built
- Built in 1996
Lot Details
- 0.32 Acre Lot
- Sloped Lot
HOA Fees
- $18 Monthly HOA Fees
Parking
- 2 Car Attached Garage
- Garage Door Opener
Home Design
- Contemporary Architecture
- Brick Exterior Construction
- Asphalt Roof
- Vinyl Siding
Interior Spaces
- 1,976 Sq Ft Home
- Property has 2 Levels
- Ceiling Fan
- Wood Burning Fireplace
- Great Room
- Living Room with Fireplace
- Combination Dining and Living Room
- Interior Storage Closet
- Crawl Space
Kitchen
- Microwave
- Dishwasher
- Disposal
Flooring
- Wood
- Carpet
- Tile
Bedrooms and Bathrooms
- 3 Bedrooms | 1 Main Level Bedroom
- 2 Full Bathrooms
Laundry
- Dryer
- Washer
Outdoor Features
- Deck
- Covered patio or porch
Schools
- W A Wright Elementary School
- Mt. Juliet Middle School
- Green Hill High School
Utilities
- Cooling Available
- Central Heating
- Heating System Uses Natural Gas
Community Details
- Villages At Cedar Creek 4 Subdivision
Listing and Financial Details
- Assessor Parcel Number 050D B 01700 000
Map
Home Values in the Area
Average Home Value in this Area
Property History
| Date | Event | Price | Change | Sq Ft Price |
|---|---|---|---|---|
| 12/30/2024 12/30/24 | Sold | $390,000 | -2.5% | $197 / Sq Ft |
| 12/07/2024 12/07/24 | Pending | -- | -- | -- |
| 11/25/2024 11/25/24 | Price Changed | $399,900 | -4.8% | $202 / Sq Ft |
| 11/15/2024 11/15/24 | For Sale | $419,900 | +142.2% | $213 / Sq Ft |
| 09/24/2014 09/24/14 | Sold | $173,400 | -0.9% | $88 / Sq Ft |
| 09/16/2014 09/16/14 | Pending | -- | -- | -- |
| 08/03/2014 08/03/14 | For Sale | $174,900 | -- | $89 / Sq Ft |
Tax History
| Year | Tax Paid | Tax Assessment Tax Assessment Total Assessment is a certain percentage of the fair market value that is determined by local assessors to be the total taxable value of land and additions on the property. | Land | Improvement |
|---|---|---|---|---|
| 2024 | $1,249 | $65,425 | $17,500 | $47,925 |
| 2022 | $1,249 | $65,425 | $17,500 | $47,925 |
| 2021 | $1,249 | $65,425 | $17,500 | $47,925 |
| 2020 | $1,385 | $65,425 | $17,500 | $47,925 |
| 2019 | $1,385 | $55,000 | $13,750 | $41,250 |
| 2018 | $1,378 | $54,725 | $13,750 | $40,975 |
| 2017 | $1,378 | $54,725 | $13,750 | $40,975 |
| 2016 | $1,378 | $54,725 | $13,750 | $40,975 |
| 2015 | $1,407 | $54,725 | $13,750 | $40,975 |
| 2014 | $999 | $38,881 | $0 | $0 |
Mortgage History
| Date | Status | Loan Amount | Loan Type |
|---|---|---|---|
| Open | $351,000 | New Conventional | |
| Closed | $351,000 | New Conventional | |
| Previous Owner | $138,720 | New Conventional | |
| Previous Owner | $26,831 | No Value Available | |
| Previous Owner | $8,082 | No Value Available | |
| Previous Owner | $127,991 | No Value Available | |
| Previous Owner | $28,000 | No Value Available |
Deed History
| Date | Type | Sale Price | Title Company |
|---|---|---|---|
| Warranty Deed | $390,000 | None Listed On Document | |
| Warranty Deed | $390,000 | None Listed On Document | |
| Warranty Deed | $173,400 | Birhtright Title Llc | |
| Warranty Deed | $173,400 | -- | |
| Deed | $130,000 | -- | |
| Warranty Deed | $105,100 | -- | |
| Deed | -- | -- |
Similar Homes in the area
Source: Realtracs
MLS Number: 2760215
APN: 050D-B-017.00
- 2003 Pinewood Ct
- 103 Pine Grove Rd
- 130 Ravens Crest Ave
- 107 Dexters Run
- 2045 Nonaville Rd
- 2056 Earl Pearce Cir
- 2058 Earl Pearce Cir
- 0 Tyrone Dr
- 2005 Earl Pearce Cir
- 8130 Saundersville Rd
- 420 Spring Valley Dr
- 0 Nonaville Rd Unit RTC2777146
- 0 Nonaville Rd Unit RTC2760488
- 1844 Hidden Ridge Cir
- 701 Overlook Dr
- 200 Cedar Creek Dr
- 259 Cedar Creek Dr
- 814 Oak Knoll Cir
- 1010 Paradise City Blvd
- 635 Saundersville Ferry Rd
