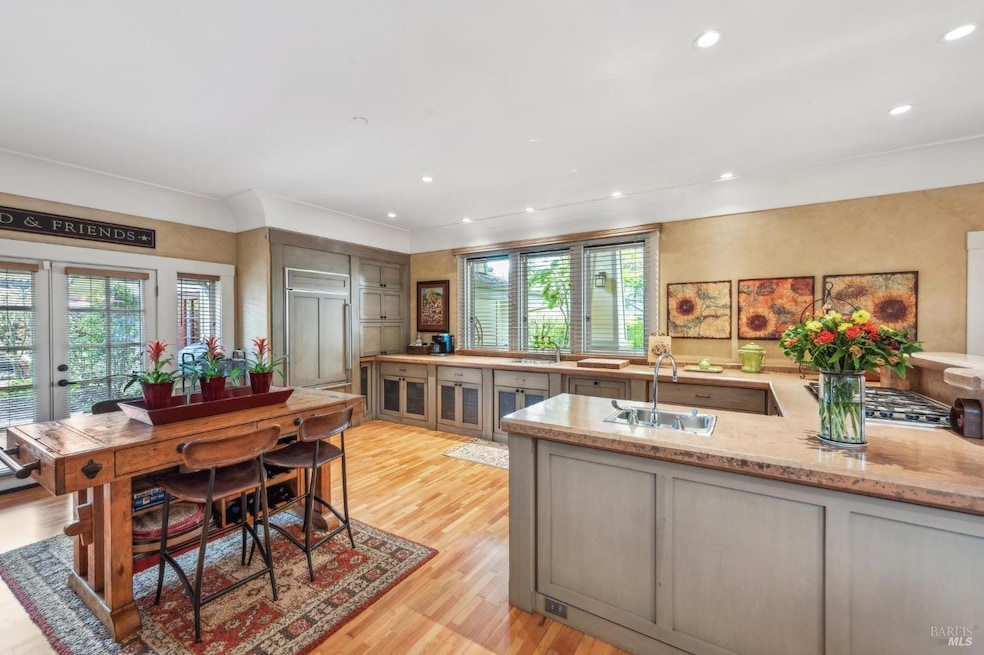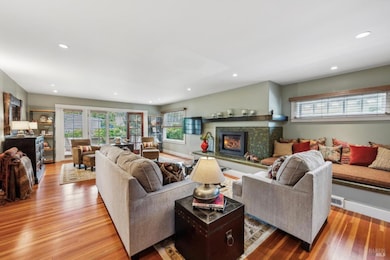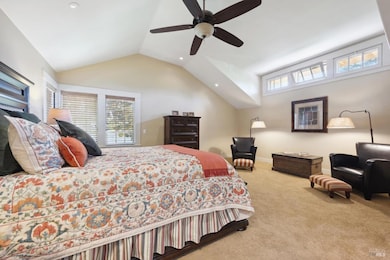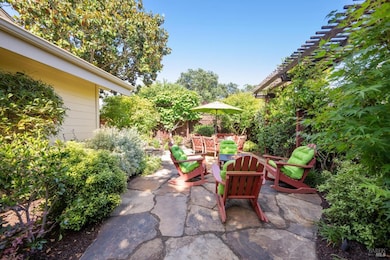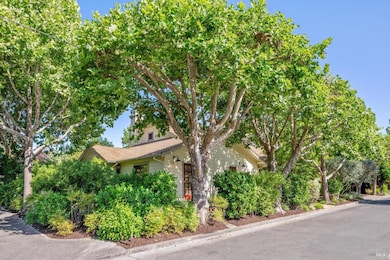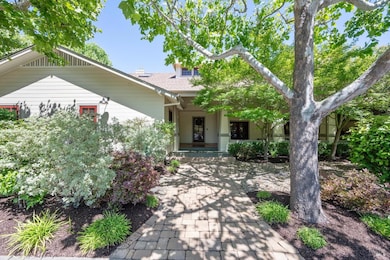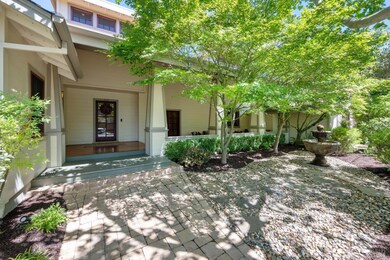
810 Austin Ave Sonoma, CA 95476
Estimated payment $16,520/month
Highlights
- Spa
- View of Hills
- Wood Flooring
- Built-In Refrigerator
- Private Lot
- Main Floor Bedroom
About This Home
Prime historic Eastside location just a few blocks off the Plaza. Absolute pride of ownership at this meticulously maintained & upgraded residence. 3 bd + home office/3 full ba w/open floorplan, wood floors, fireplace, & great indoor/outdoor flow. Downstairs has a large bedroom, office & full bath so you can easily have a downstairs primary without moving a wall. Chef's dream kitchen is enormous, has all high-end commercial grade appliances, tons of storage, and is the heart of the home. French doors lead to covered side porch off the livingroom while a second set of French doors lead to the stunning backyard designed & installed by the respected Paul Rozanski. Flagstone patio, Japanese Maples, overflowing beds of color, & hot tub tucked away in a private corner. The outdoor lighting makes it a magical space for quiet relaxation. Large covered front porch is like its own room where you can sit in complete privacy & enjoy the lush gardens. The residence started out as a small 1930's cottage and then greatly expanded in the 1990's into the beautiful home it is today. All the period charm we expect in this historic neighborhood but w/a fresh young twist w/the use of custom finishes & fixtures that are like pieces of art. Office w/separate entrance for those working from home.
Home Details
Home Type
- Single Family
Est. Annual Taxes
- $21,079
Year Built
- Built in 1930 | Remodeled
Lot Details
- 6,750 Sq Ft Lot
- Wood Fence
- Landscaped
- Private Lot
- Corner Lot
- Sprinkler System
Parking
- 2 Car Attached Garage
Home Design
- Concrete Foundation
- Composition Roof
- Wood Siding
Interior Spaces
- 2,979 Sq Ft Home
- 2-Story Property
- Formal Entry
- Living Room with Fireplace
- Living Room with Attached Deck
- Dining Room
- Views of Hills
- Laundry in Garage
Kitchen
- Breakfast Area or Nook
- Walk-In Pantry
- Built-In Gas Oven
- Gas Cooktop
- Built-In Refrigerator
- Dishwasher
- Concrete Kitchen Countertops
- Disposal
Flooring
- Wood
- Carpet
- Tile
Bedrooms and Bathrooms
- 3 Bedrooms
- Main Floor Bedroom
- Bathroom on Main Level
- 3 Full Bathrooms
Outdoor Features
- Spa
- Front Porch
Utilities
- Central Heating and Cooling System
Listing and Financial Details
- Assessor Parcel Number 018-413-001-000
Map
Home Values in the Area
Average Home Value in this Area
Tax History
| Year | Tax Paid | Tax Assessment Tax Assessment Total Assessment is a certain percentage of the fair market value that is determined by local assessors to be the total taxable value of land and additions on the property. | Land | Improvement |
|---|---|---|---|---|
| 2023 | $21,079 | $1,584,753 | $913,147 | $671,606 |
| 2022 | $19,669 | $1,553,681 | $895,243 | $658,438 |
| 2021 | $20,019 | $1,523,218 | $877,690 | $645,528 |
| 2020 | $19,035 | $1,507,600 | $868,691 | $638,909 |
| 2019 | $18,611 | $1,478,040 | $851,658 | $626,382 |
| 2018 | $18,416 | $1,449,059 | $834,959 | $614,100 |
| 2017 | $17,538 | $1,420,647 | $818,588 | $602,059 |
| 2016 | $17,580 | $1,392,792 | $802,538 | $590,254 |
| 2015 | $16,406 | $1,371,872 | $790,484 | $581,388 |
| 2014 | $16,308 | $1,345,000 | $775,000 | $570,000 |
Property History
| Date | Event | Price | Change | Sq Ft Price |
|---|---|---|---|---|
| 04/07/2025 04/07/25 | For Sale | $2,650,000 | -- | $890 / Sq Ft |
Deed History
| Date | Type | Sale Price | Title Company |
|---|---|---|---|
| Grant Deed | $1,345,000 | First American Title Company | |
| Interfamily Deed Transfer | -- | None Available | |
| Interfamily Deed Transfer | -- | Fidelity National Title Co | |
| Interfamily Deed Transfer | -- | Fidelity National Title | |
| Grant Deed | $499,000 | Fidelity National Title |
Mortgage History
| Date | Status | Loan Amount | Loan Type |
|---|---|---|---|
| Open | $400,000 | New Conventional | |
| Closed | $400,000 | New Conventional | |
| Previous Owner | $100,000 | Credit Line Revolving |
Similar Homes in Sonoma, CA
Source: Bay Area Real Estate Information Services (BAREIS)
MLS Number: 325013431
APN: 018-413-001
