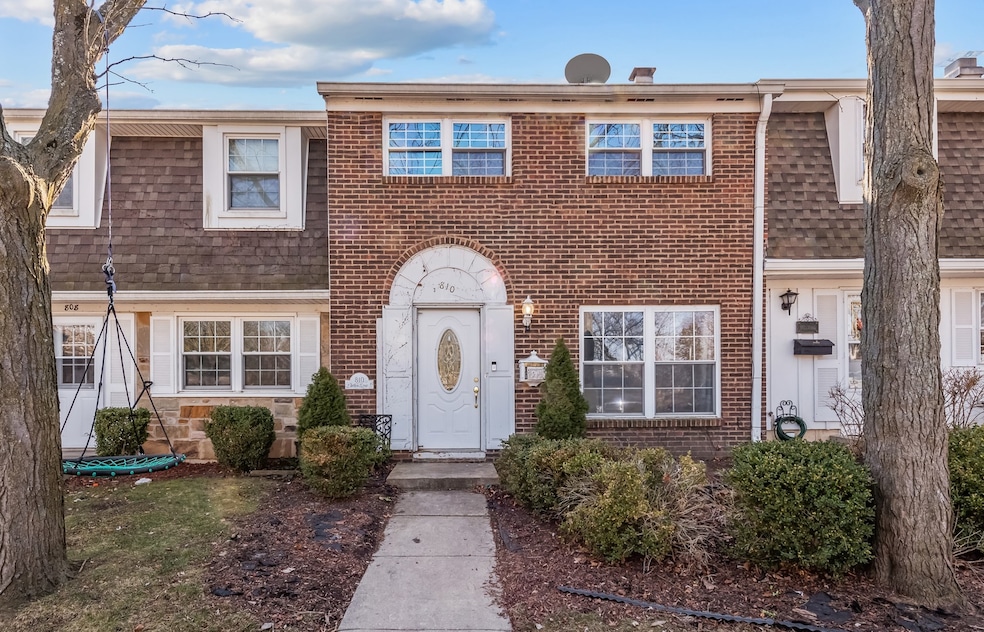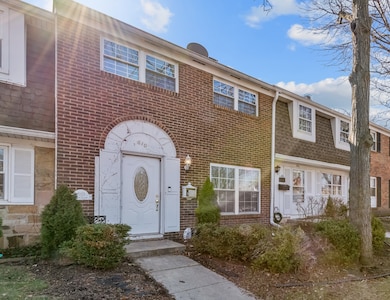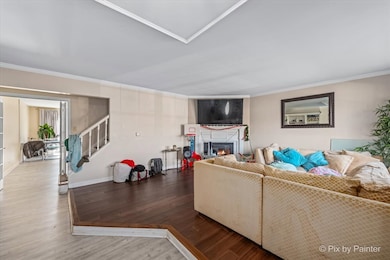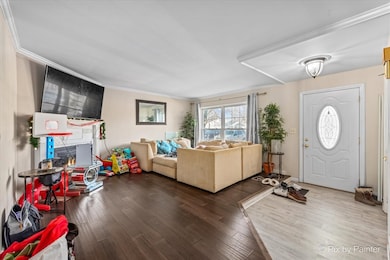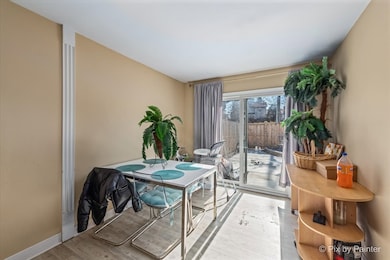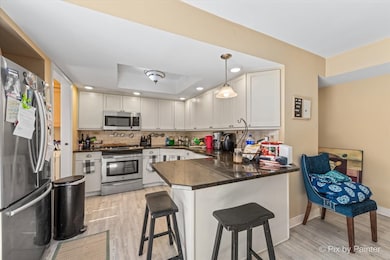
810 Bishop Ct Schaumburg, IL 60194
West Schaumburg NeighborhoodEstimated payment $2,328/month
Highlights
- Wood Flooring
- Formal Dining Room
- Laundry Room
- Dwight D Eisenhower Junior High School Rated A-
- Patio
- Shed
About This Home
Gorgeous updated 3 bedroom 1.5 bath townhome in Sheffield Towne! Home features newer laminate flooring in the kitchen and dining room, new bamboo flooring in the living room and master bedroom, granite countertops in the kitchen, all new concrete patio and 6 foot privacy fence thats a perfect sitting around a fire or grilling and hanging out while entertaining. Unit was painted just a few years ago and all appliances were replaced a few years ago as well. Full shared bath on the 2nd level and half bath on the main level that's perfect for when you have guests over or don't feel like going up the stairs. This is one of the few units that's been rehabbed and has a brand new patio and setup in back like this unit does. Don't wait, these units don't last long!
Townhouse Details
Home Type
- Townhome
Est. Annual Taxes
- $5,445
Year Built
- Built in 1971
Lot Details
- Lot Dimensions are 20x91
- Privacy Fence
HOA Fees
- $200 Monthly HOA Fees
Home Design
- Brick Exterior Construction
- Asphalt Roof
- Concrete Perimeter Foundation
Interior Spaces
- 1,380 Sq Ft Home
- 2-Story Property
- Wood Burning Fireplace
- Family Room
- Living Room with Fireplace
- Formal Dining Room
Kitchen
- Range
- Microwave
- Dishwasher
Flooring
- Wood
- Vinyl
Bedrooms and Bathrooms
- 3 Bedrooms
- 3 Potential Bedrooms
Laundry
- Laundry Room
- Dryer
- Washer
Parking
- 2 Parking Spaces
- Driveway
- Parking Included in Price
- Assigned Parking
Outdoor Features
- Patio
- Shed
Schools
- Neil Armstrong Elementary School
- Eisenhower Junior High School
- Hoffman Estates High School
Utilities
- Forced Air Heating and Cooling System
- Heating System Uses Natural Gas
- Lake Michigan Water
Community Details
Overview
- Association fees include insurance, clubhouse, pool, exterior maintenance, lawn care, snow removal
- 6 Units
- Roy Association, Phone Number (847) 885-3444
- Sheffield Towne Subdivision, Eton Floorplan
- Property managed by Sheffield Towne
Amenities
- Common Area
Pet Policy
- Dogs and Cats Allowed
Map
Home Values in the Area
Average Home Value in this Area
Tax History
| Year | Tax Paid | Tax Assessment Tax Assessment Total Assessment is a certain percentage of the fair market value that is determined by local assessors to be the total taxable value of land and additions on the property. | Land | Improvement |
|---|---|---|---|---|
| 2024 | $5,269 | $19,500 | $3,000 | $16,500 |
| 2023 | $5,269 | $19,500 | $3,000 | $16,500 |
| 2022 | $5,269 | $19,500 | $3,000 | $16,500 |
| 2021 | $4,450 | $14,716 | $2,835 | $11,881 |
| 2020 | $4,380 | $14,716 | $2,835 | $11,881 |
| 2019 | $4,375 | $16,352 | $2,835 | $13,517 |
| 2018 | $4,920 | $16,414 | $2,475 | $13,939 |
| 2017 | $4,842 | $16,414 | $2,475 | $13,939 |
| 2016 | $4,524 | $16,414 | $2,475 | $13,939 |
| 2015 | $3,981 | $13,339 | $2,160 | $11,179 |
| 2014 | $2,545 | $13,339 | $2,160 | $11,179 |
| 2013 | $1,999 | $13,339 | $2,160 | $11,179 |
Property History
| Date | Event | Price | Change | Sq Ft Price |
|---|---|---|---|---|
| 03/14/2025 03/14/25 | For Sale | $299,900 | 0.0% | $217 / Sq Ft |
| 04/04/2020 04/04/20 | Rented | $1,799 | 0.0% | -- |
| 03/28/2020 03/28/20 | For Rent | $1,799 | +2.8% | -- |
| 02/28/2019 02/28/19 | Rented | $1,750 | 0.0% | -- |
| 01/31/2019 01/31/19 | Under Contract | -- | -- | -- |
| 01/20/2019 01/20/19 | Price Changed | $1,750 | -2.8% | $1 / Sq Ft |
| 01/16/2019 01/16/19 | For Rent | $1,800 | 0.0% | -- |
| 03/29/2018 03/29/18 | Sold | $167,500 | -4.3% | $121 / Sq Ft |
| 02/15/2018 02/15/18 | Pending | -- | -- | -- |
| 02/06/2018 02/06/18 | Price Changed | $175,000 | -2.7% | $127 / Sq Ft |
| 01/16/2018 01/16/18 | For Sale | $179,900 | +18.0% | $130 / Sq Ft |
| 08/03/2015 08/03/15 | Sold | $152,500 | -1.5% | $111 / Sq Ft |
| 06/13/2015 06/13/15 | Pending | -- | -- | -- |
| 06/10/2015 06/10/15 | For Sale | $154,900 | -- | $112 / Sq Ft |
Deed History
| Date | Type | Sale Price | Title Company |
|---|---|---|---|
| Warranty Deed | $167,500 | Citywide Title Corporation | |
| Warranty Deed | $152,500 | Attorney |
Mortgage History
| Date | Status | Loan Amount | Loan Type |
|---|---|---|---|
| Open | $134,000 | New Conventional | |
| Previous Owner | $152,357 | No Value Available | |
| Previous Owner | $149,737 | FHA | |
| Previous Owner | $30,000 | Credit Line Revolving | |
| Previous Owner | $47,500 | Unknown |
Similar Homes in the area
Source: Midwest Real Estate Data (MRED)
MLS Number: 12312299
APN: 07-17-103-035-0000
- 804 Mansfield Ct Unit 2
- 938 Cardiff Ct Unit 3
- 719 Brian Ave
- 705 N Brookdale Dr
- 2208 Kensington Dr
- 2110 Primrose Ln
- 711 Huntly Ct
- 1560 W Hundley St
- 453 Linsey Ave
- 618 Newton Ct Unit 1
- 634 Newton Ct Unit 1
- 1780 Pebble Beach Dr Unit 1
- 602 Bryn Mawr Ct Unit 4
- 528 Manor Cir Unit 50
- 2232 Glenview Ct Unit 2232
- 2326 Hamilton Place
- 518 Eagle Ct Unit 93
- 1633 Pebble Beach Dr Unit 3
- 1295 Chatsworth Ln
- 2342 Old Kings Ct Unit 393
