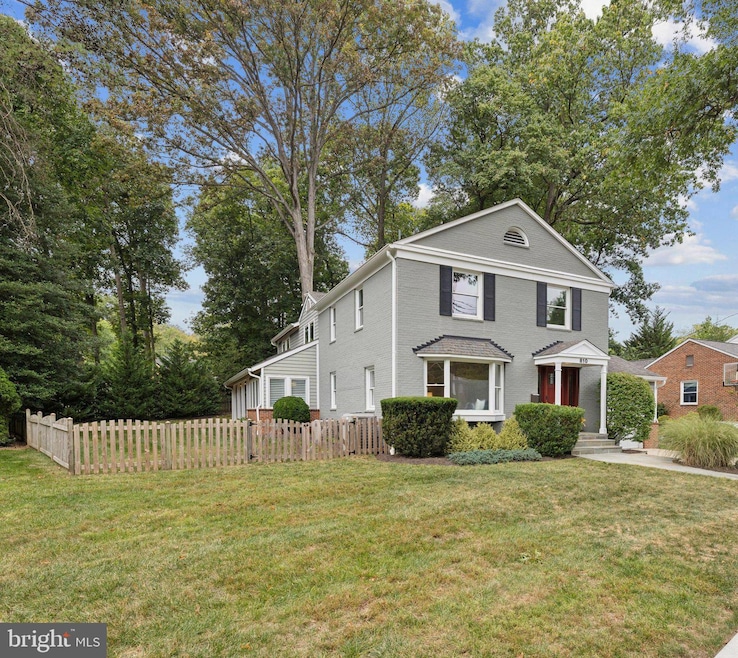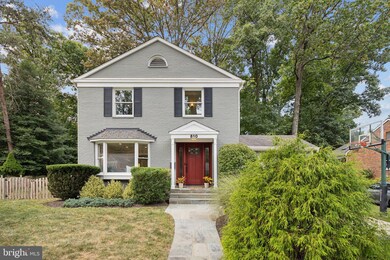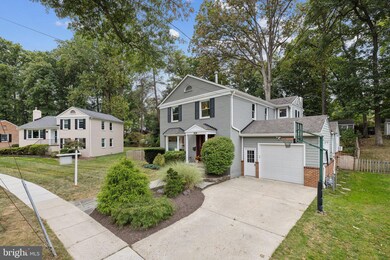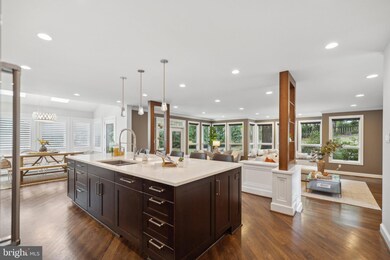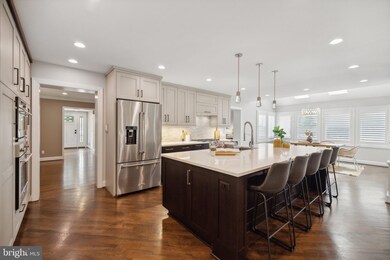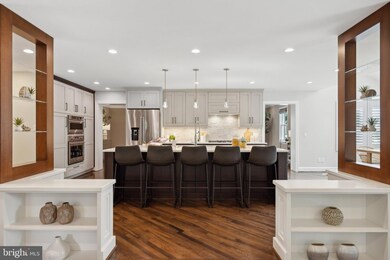
810 Blossom Dr Rockville, MD 20850
West Rockville NeighborhoodHighlights
- Spa
- Eat-In Gourmet Kitchen
- Colonial Architecture
- Beall Elementary School Rated A
- Open Floorplan
- Cathedral Ceiling
About This Home
As of October 2024Welcome to 810 Blossom Drive! An expanded colonial home perfectly situated in the heart of Woodley Gardens. This beautifully renovated home was expanded to almost double its original size, but still naturally blends in with its neighbors, and the charm of homes in Woodley Gardens. This almost 4,700 square foot home hosts five bedrooms, three and a half bathrooms over three finished levels. This home has everything that you are looking for - and the best part is the hard work is already done for you!
Be ready to be wowed by this home in so many ways! The main floor has the perfect open floor plan for entertaining and is complete with a wood burning fireplace, large windows and skylights offering bright and sunny views from the rear of the home. This kitchen features everything you could possibly need for daily living and entertaining - an island for 4 barstools with quartz countertops, all stainless steel appliances and custom two toned cabinetry. There is a perfect space for a large kitchen table, capturing the backyard views through the glass door that conveniently connects to the back patio. The generously sized dining area is the perfect size for your next holiday dinner or a fun dinner party with friends. Working from home is incredibly convenient with the office space that features plantation shutters - ready for your new home office space! A mud room can be found on this level, and a separate entrance leading right out to the one car detached garage.
The upper level features five bedrooms and three full bathrooms. The spacious primary bedroom highlights a vaulted ceiling in the bedroom, gas fireplace and builtins, and plenty of light from all the windows. The spacious en-suite bathroom has everything you could need from dual vanities with quartz countertops, a walk-in shower with a custom glass door, and a built-in vanity space. There is not one, but TWO walk in closets, sure to please your inner fashionista. The remaining four bedrooms are all generously sized, with plenty of closet space, and one featuring an ensuite bathroom. The laundry is also conveniently located on this level.
The lower level of this house features a recreation area, wet bar, and utility room with some extra storage space. The open recreation area is a great alternative to the family room on the main level. Turn it into a kids getaway, home gym, or an extra space for guests! There is a fully fenced in backyard, with a storage shed, and a 1 car garage that features extra storage space in the back.
Enjoy only being moments away from Woodley Gardens Park, Woodley Gardens Pool and endless walking trails. It’s also conveniently located near the Woodley Gardens Shopping Center which offers Carmen’s Italian Ice, Z&Z Manoushe Bakery, Hardtimes Cafe, Asian cuisine, dry cleaning and the Woodley Gardens Vet. Just minutes away from Rockville Town Center, I-270 and the Rockville metro - come by this neighborhood gem and make it your home today!
**offer deadline 9/24 at 9am**
Home Details
Home Type
- Single Family
Est. Annual Taxes
- $15,559
Year Built
- Built in 1962 | Remodeled in 2015
Lot Details
- 0.26 Acre Lot
- Property is Fully Fenced
- Extensive Hardscape
- Property is zoned R75
Parking
- 1 Car Attached Garage
- Garage Door Opener
Home Design
- Colonial Architecture
- Block Foundation
- Frame Construction
- Shingle Roof
Interior Spaces
- Property has 3 Levels
- Open Floorplan
- Built-In Features
- Crown Molding
- Cathedral Ceiling
- Ceiling Fan
- Skylights
- Recessed Lighting
- 2 Fireplaces
- Wood Burning Fireplace
- Gas Fireplace
- Double Pane Windows
- Window Treatments
- Bay Window
- Casement Windows
- Sliding Doors
- Mud Room
- Entrance Foyer
- Great Room
- Family Room Off Kitchen
- Dining Room
- Den
- Workshop
- Finished Basement
- Connecting Stairway
Kitchen
- Eat-In Gourmet Kitchen
- Breakfast Room
- Double Oven
- Down Draft Cooktop
- Microwave
- Ice Maker
- Dishwasher
- Kitchen Island
- Upgraded Countertops
- Disposal
Flooring
- Wood
- Carpet
Bedrooms and Bathrooms
- 5 Bedrooms
- En-Suite Primary Bedroom
- En-Suite Bathroom
- Whirlpool Bathtub
Laundry
- Laundry on upper level
- Dryer
- Washer
Outdoor Features
- Spa
- Patio
- Shed
- Wrap Around Porch
Schools
- Beall Elementary School
- Julius West Middle School
- Richard Montgomery High School
Utilities
- Forced Air Zoned Heating and Cooling System
- Vented Exhaust Fan
- Natural Gas Water Heater
- Cable TV Available
Community Details
- No Home Owners Association
- Rockville Estates Subdivision, Expanded Colonial Floorplan
Listing and Financial Details
- Tax Lot 6
- Assessor Parcel Number 160400204173
Map
Home Values in the Area
Average Home Value in this Area
Property History
| Date | Event | Price | Change | Sq Ft Price |
|---|---|---|---|---|
| 10/18/2024 10/18/24 | Sold | $1,326,500 | +3.2% | $266 / Sq Ft |
| 09/24/2024 09/24/24 | Pending | -- | -- | -- |
| 09/19/2024 09/19/24 | For Sale | $1,285,000 | +47.7% | $258 / Sq Ft |
| 07/24/2015 07/24/15 | Sold | $870,000 | -0.6% | $193 / Sq Ft |
| 06/16/2015 06/16/15 | Pending | -- | -- | -- |
| 06/12/2015 06/12/15 | For Sale | $874,900 | -- | $195 / Sq Ft |
Tax History
| Year | Tax Paid | Tax Assessment Tax Assessment Total Assessment is a certain percentage of the fair market value that is determined by local assessors to be the total taxable value of land and additions on the property. | Land | Improvement |
|---|---|---|---|---|
| 2024 | $15,559 | $1,114,600 | $375,800 | $738,800 |
| 2023 | $13,659 | $1,031,933 | $0 | $0 |
| 2022 | $12,207 | $949,267 | $0 | $0 |
| 2021 | $5,307 | $866,600 | $358,000 | $508,600 |
| 2020 | $10,614 | $828,300 | $0 | $0 |
| 2019 | $10,141 | $790,000 | $0 | $0 |
| 2018 | $9,703 | $751,700 | $325,300 | $426,400 |
| 2017 | $9,829 | $751,200 | $0 | $0 |
| 2016 | -- | $750,700 | $0 | $0 |
| 2015 | $8,565 | $750,200 | $0 | $0 |
| 2014 | $8,565 | $720,733 | $0 | $0 |
Mortgage History
| Date | Status | Loan Amount | Loan Type |
|---|---|---|---|
| Open | $1,061,200 | New Conventional | |
| Previous Owner | $510,400 | New Conventional | |
| Previous Owner | $620,000 | New Conventional | |
| Previous Owner | $625,500 | New Conventional | |
| Previous Owner | $276,400 | New Conventional |
Deed History
| Date | Type | Sale Price | Title Company |
|---|---|---|---|
| Special Warranty Deed | $1,326,500 | First American Title | |
| Deed | $870,000 | Confidence Title & Escrow In | |
| Deed | $199,000 | -- | |
| Deed | -- | -- |
Similar Homes in the area
Source: Bright MLS
MLS Number: MDMC2148470
APN: 04-00204173
- 4 Hawthorn Ct
- 862 Azalea Dr Unit 20-862
- 845 Azalea Dr Unit 27-845
- 740 College Pkwy
- 818 Fordham St
- 15 Pitt Ct
- 805 Duke St
- 11 Pitt Ct
- 710 Fordham St
- 674 College Pkwy
- 513 Bradford Dr
- 207 Watkins Cir
- 517 Falcon Park Ln
- 601 Reserve Champion Dr
- 400 Long Trail Terrace
- 701 Fallsgrove Dr Unit 314
- 701 Fallsgrove Dr Unit 408
- 507 Mannakee St
- 942 King Farm Blvd
- 531 Lawson Way Unit 108
